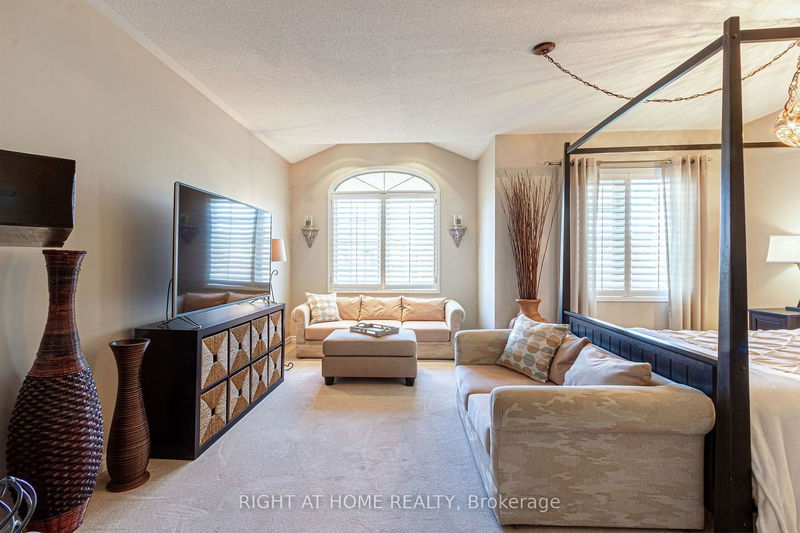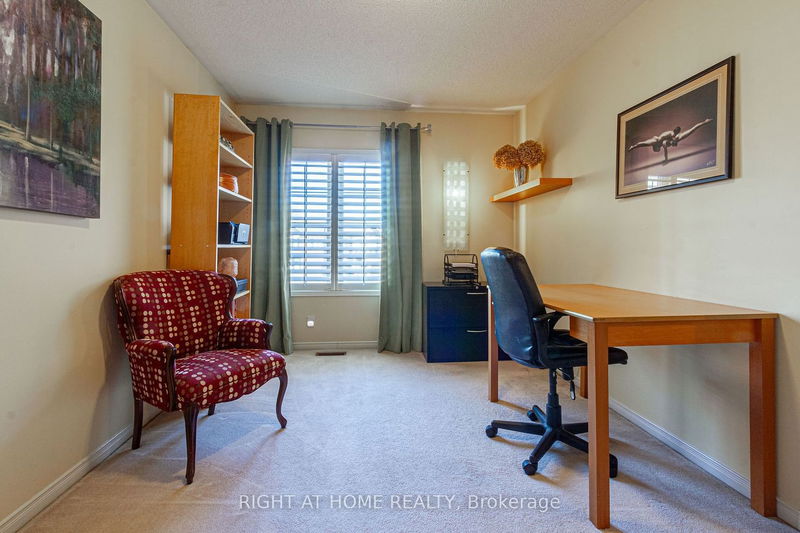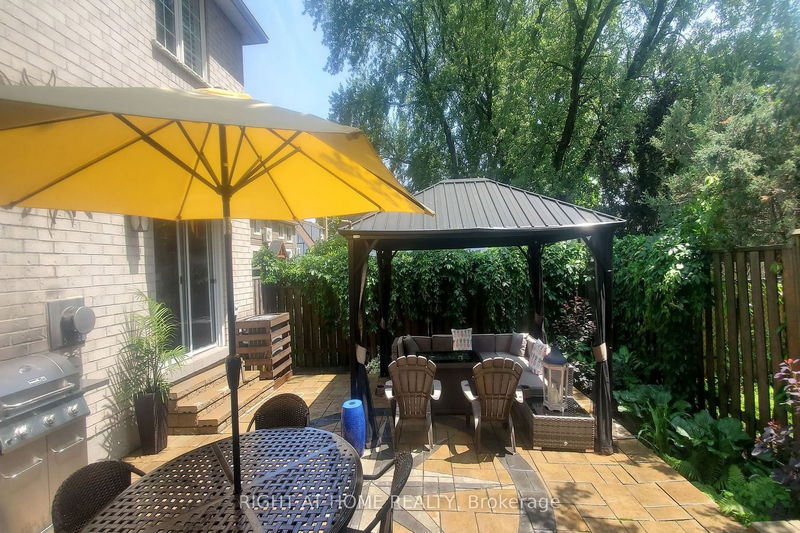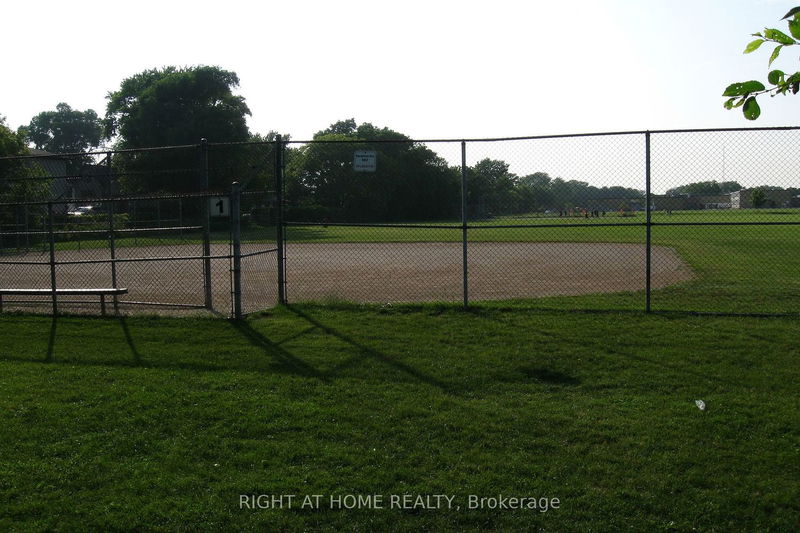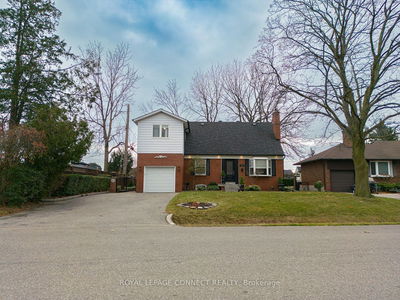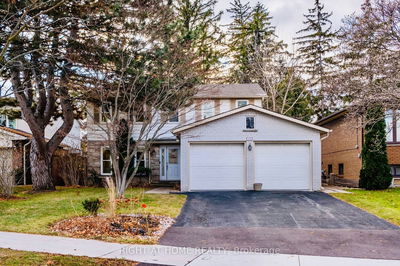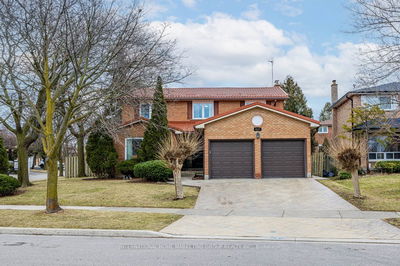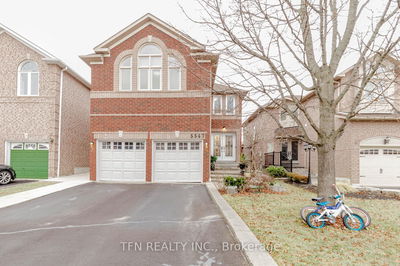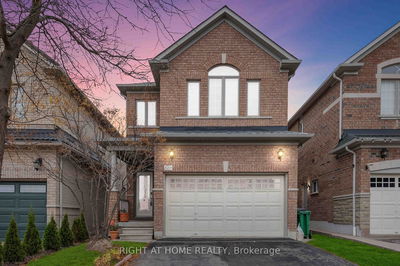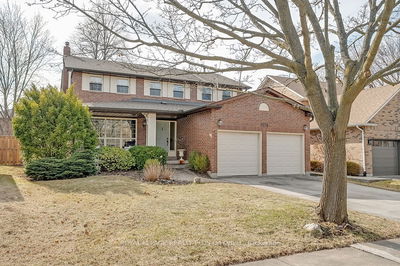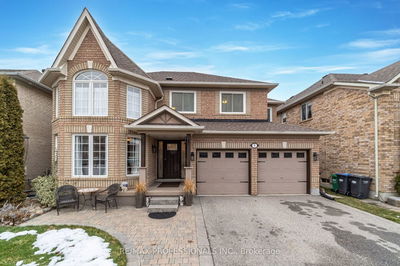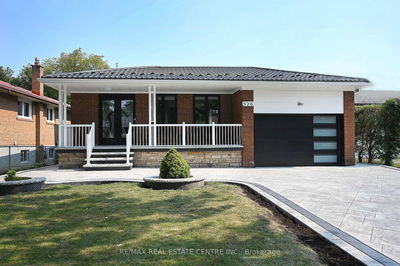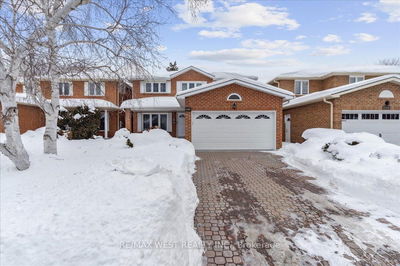Prime Lakeview Community & nestled in a quiet dead-end street. 2-storey all brick home, fully fenced, landscaped with uplighting, custom interlock back patio, awning, & surrounded by lush trees makes this backyard an oasis with multiple entertainment zones. The main floor has hardwood & ceramic floors, pot lights, custom stone feature wall, 3 sided gas fireplace, eat-in kitchen with quartz counters, long breakfast bar & pendant lighting. The living/dining room has decorative columns & is great for entertaining. The main floor has laundry, 2 pc bath & entry to the garage. 2nd floor features a retreat inspired primary bedroom with a fireplace surrounded by a floor to ceiling stone accent wall, walk-in closet, & 4pc ensuite with quartz counter/separate shower. The remainder of the 2nd features 3 additional great size bedrooms, linen closet & a main 4-pc bath with quartz counter. Lower level is professionally finished-open concept rec-room, pot lights, cold room & furnace storage room.
Property Features
- Date Listed: Sunday, February 04, 2024
- Virtual Tour: View Virtual Tour for 1354 Meredith Avenue
- City: Mississauga
- Neighborhood: Lakeview
- Major Intersection: Ogden Ave/Delco Ave
- Full Address: 1354 Meredith Avenue, Mississauga, L5E 2E7, Ontario, Canada
- Living Room: Hardwood Floor, Combined W/Dining, Formal Rm
- Kitchen: Ceramic Floor, Backsplash, Pantry
- Family Room: Hardwood Floor, Pot Lights, Open Concept
- Listing Brokerage: Right At Home Realty - Disclaimer: The information contained in this listing has not been verified by Right At Home Realty and should be verified by the buyer.
















