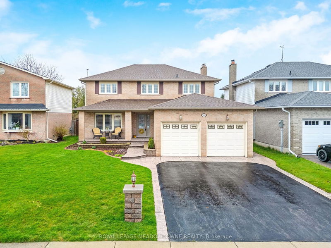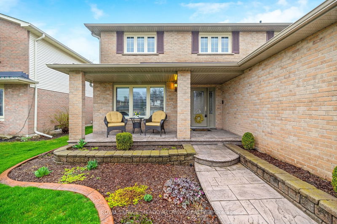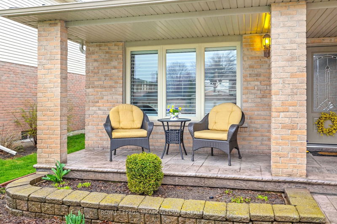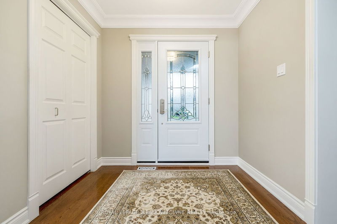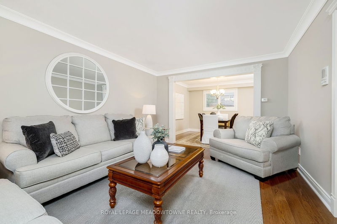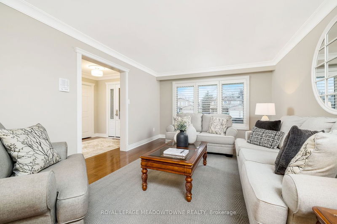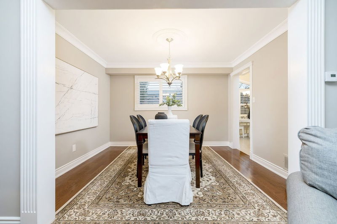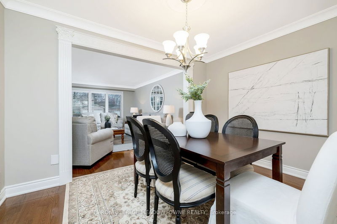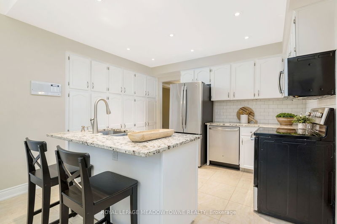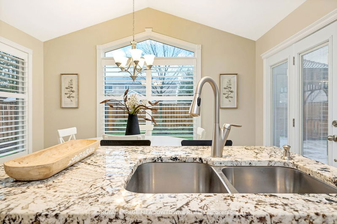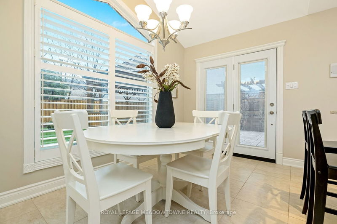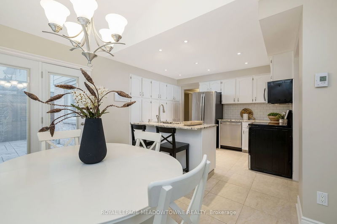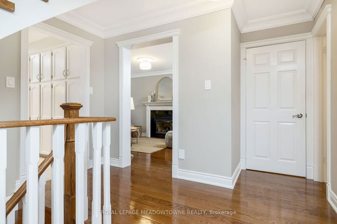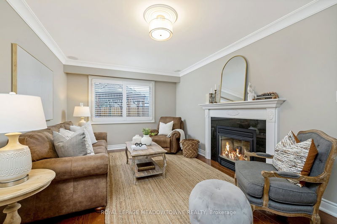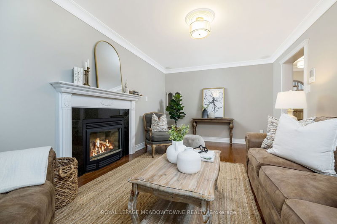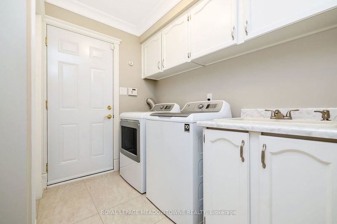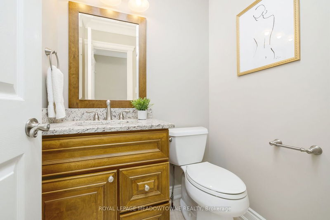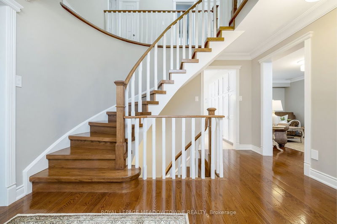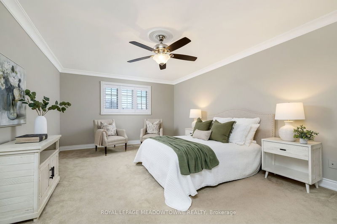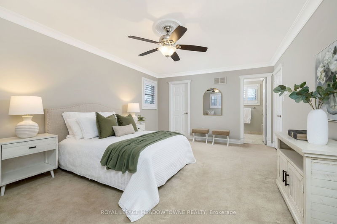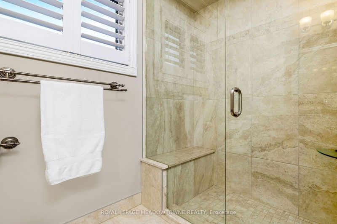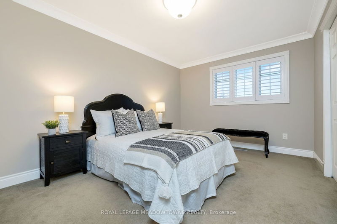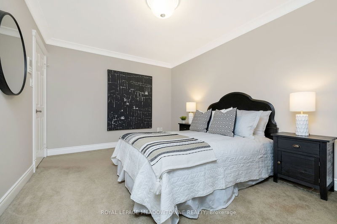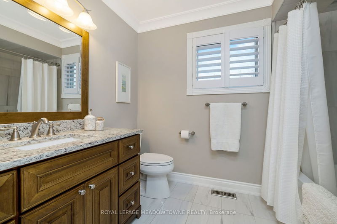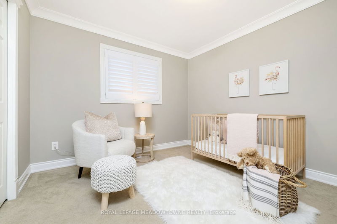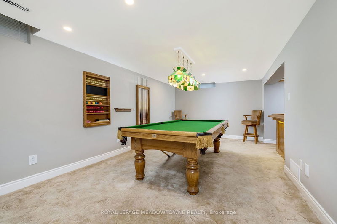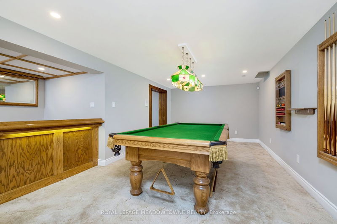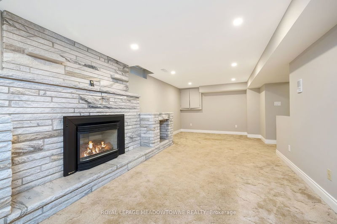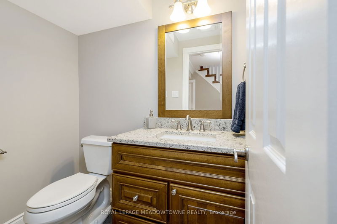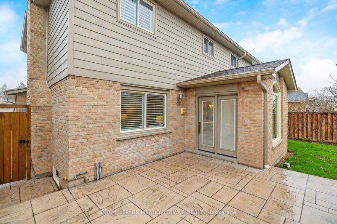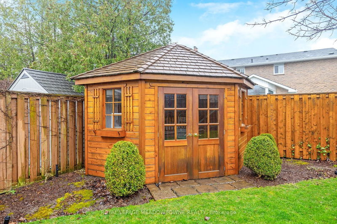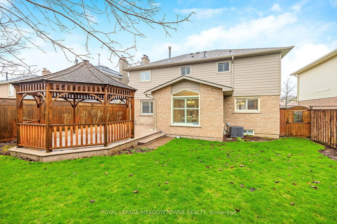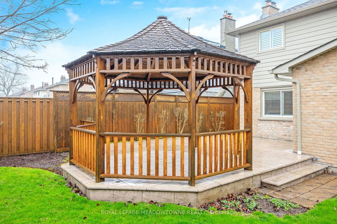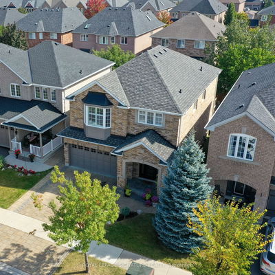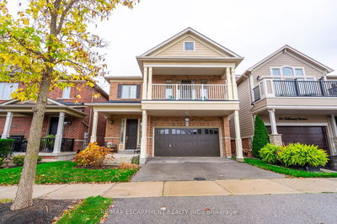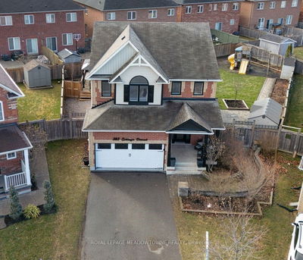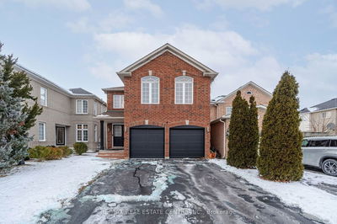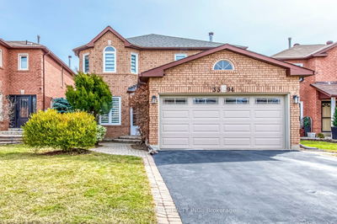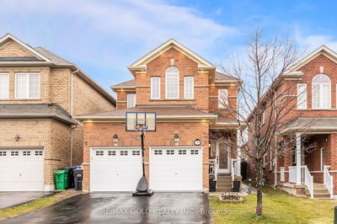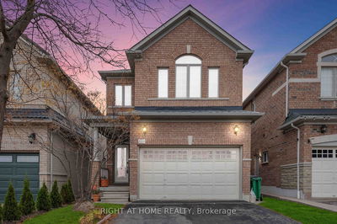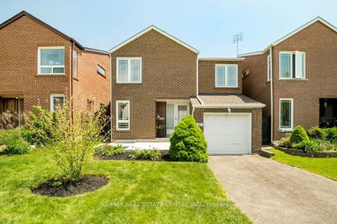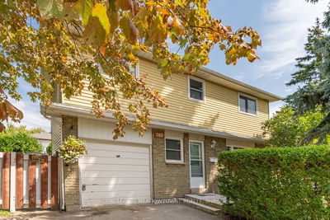Exceptional 4 bedroom, 4 bath home located on a large lot in desirable Timberlea within walking distance to schools, parks & walking trails. Easy highway access and close to GO. Stamped concrete and perennial gardens add curb appeal easily maintained with the help of inground sprinkler system. In thebackyard there is a large custom shed and gazebo with lots of room left for a pool and play area. Inside there is a large foyer & the living, dining room and family room all have hardwood, crown moulding, smooth ceilings and California shutters. The hardwood also continues on all stairs and in the upper hallway. The family room has a gas fireplace. Pot lights, granite, pantry, garburator, vaulted ceiling, lots of windows andwalk out to the yard are features of the kitchen. A main floor laundry and 2 piece bath round off the main floor. Upstairs are 4 good sized bedrooms also with smooth ceilings, crown moulding & California shutters. The primary has a walk in closet and full ensuite with glass shower and heated floors. There are 2 linen closets and a renovated main bath. Downstairs there is tons of storage as well as a cold cellar. For fun there is a games room with pool table and a family room with fireplace along with a 2 piece bath. Siding & eaves 2022, water heater 2022, roof 2020 and frontdoor 2022, patio doors 2023 are the most recent updates but upgrades & pride of ownership is apparent throughout.
Property Features
- Date Listed: Friday, April 12, 2024
- Virtual Tour: View Virtual Tour for 248 Randall Crescent
- City: Milton
- Neighborhood: Timberlea
- Major Intersection: Thompson/Childs
- Full Address: 248 Randall Crescent, Milton, L9T 4X7, Ontario, Canada
- Living Room: California Shutters, Hardwood Floor, Crown Moulding
- Kitchen: Pot Lights
- Family Room: California Shutters, Hardwood Floor, Gas Fireplace
- Listing Brokerage: Royal Lepage Meadowtowne Realty - Disclaimer: The information contained in this listing has not been verified by Royal Lepage Meadowtowne Realty and should be verified by the buyer.

