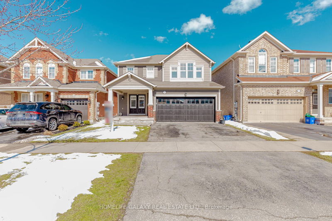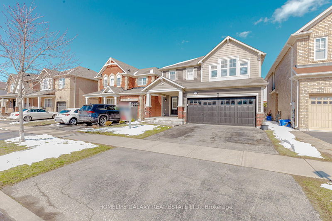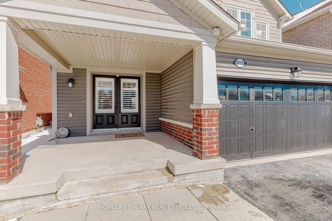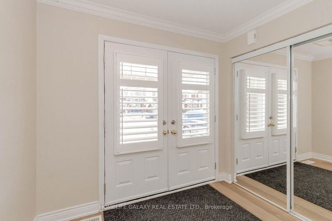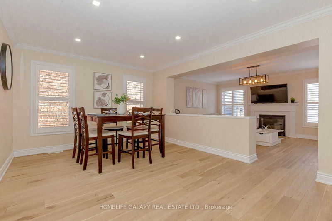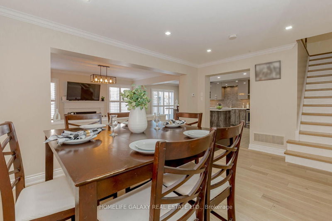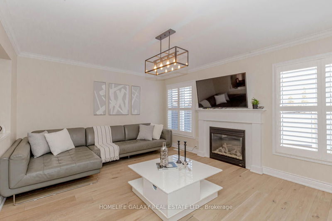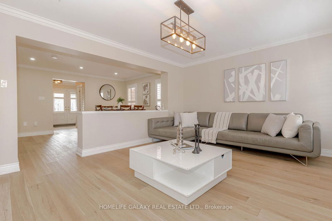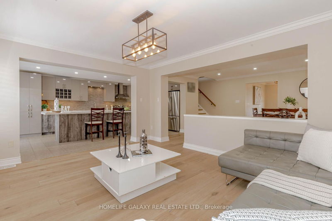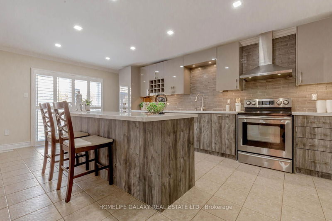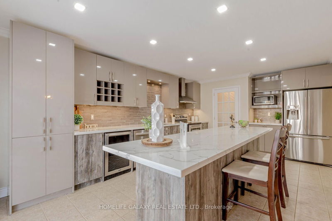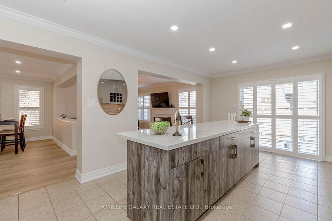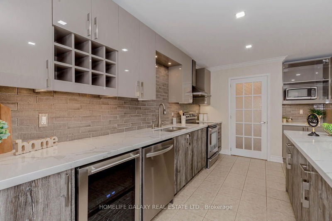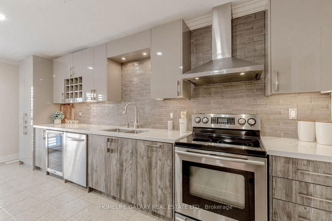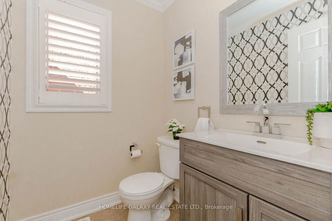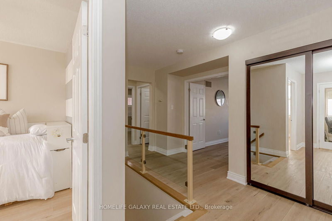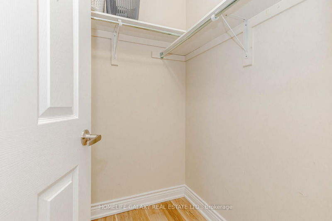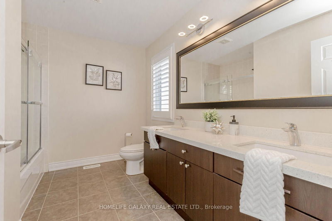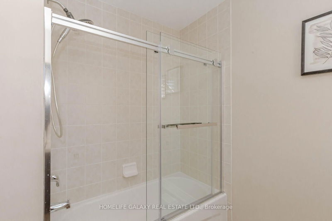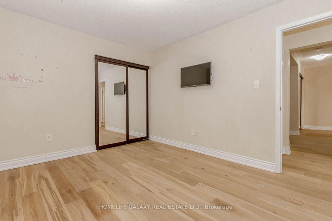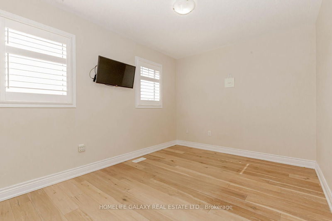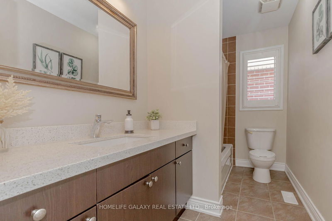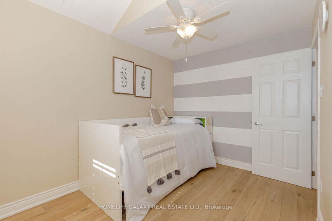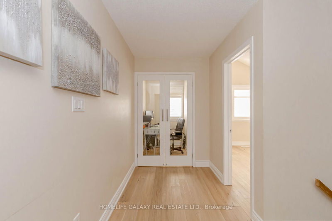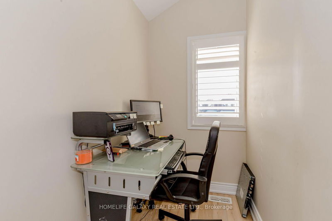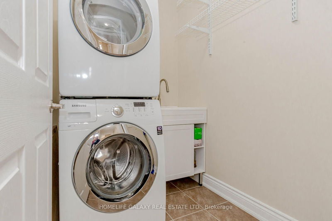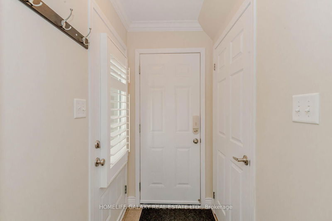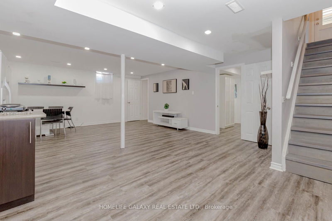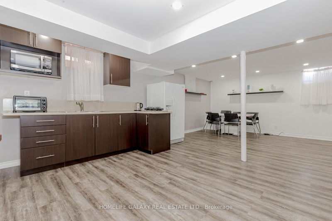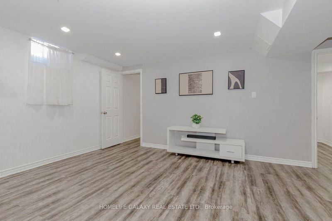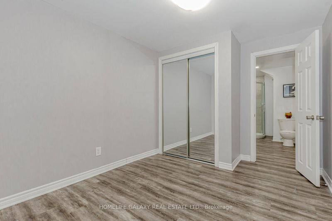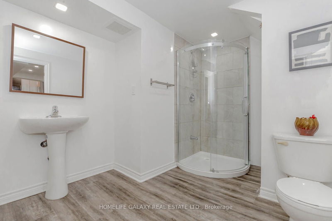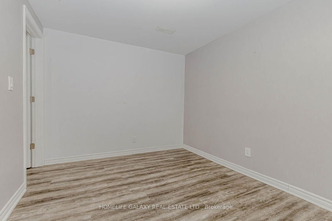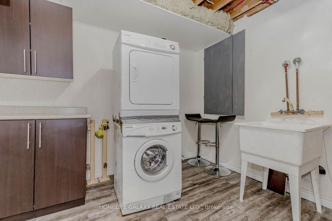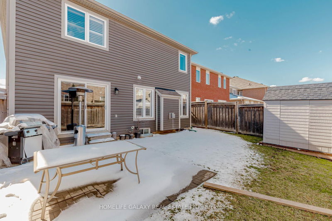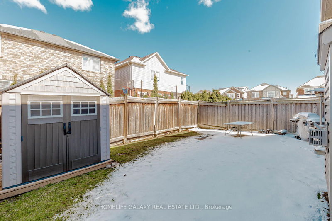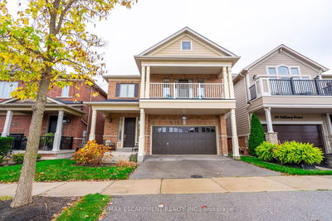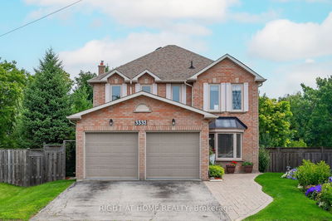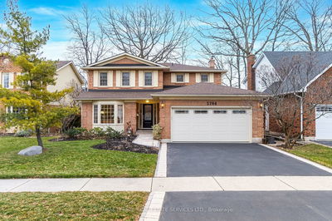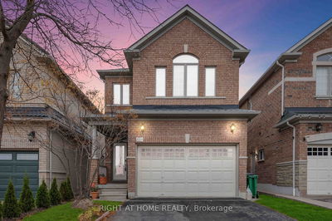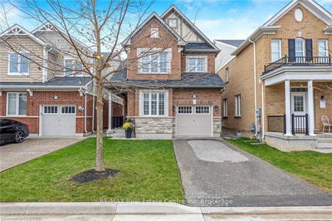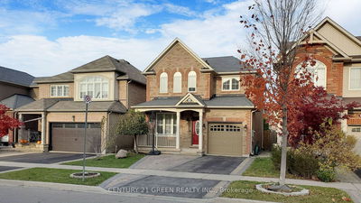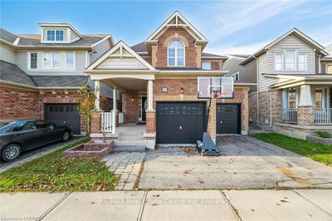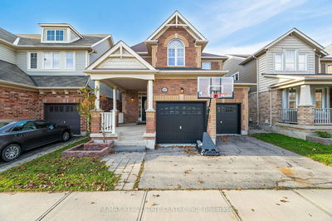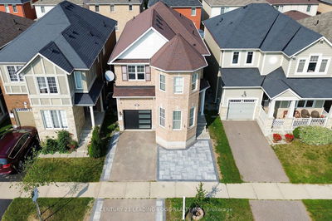Welcome to your dream home nestled in the heart of Milton! This stunning detached property boastsfour spacious bedrooms, offering ample space for your family to grow and thrive. As you step inside,you'll be greeted by a warm and inviting atmosphere, with a well-designed layout that seamlesslyblends functionality and style. The main floor features a bright and airy living room, perfect forrelaxing or entertaining guests.Engineered Hardwood Floor In The Whole House,The kitchen is achef's delight, equipped with modern appliances,9Ft Quartz Countertop Large Island & Wall To WallPantry And Backsplash, Wine Cooler & Wine Rack,Pot Lights Led, California Shutters In The EntireHouse, Modern Glass Staircase Rails.Upstairs, you'll find the four cozy bedrooms,each offeringcomfort and privacy for every member of the family.The master bedroom is a true retreat,completewith a walk-in closet and ensuite bathroom,But the true gem of this home lies downstairs, fullyfinished basement apart
Property Features
- Date Listed: Sunday, March 24, 2024
- Virtual Tour: View Virtual Tour for 913 Minchin Way E
- City: Milton
- Neighborhood: Harrison
- Major Intersection: Tremaine Rd & Dymott Ave
- Full Address: 913 Minchin Way E, Milton, L9T 7T6, Ontario, Canada
- Living Room: Hardwood Floor, Fireplace, O/Looks Backyard
- Kitchen: Ceramic Back Splash, B/I Appliances, Centre Island
- Kitchen: Window, Combined W/Living, B/I Appliances
- Listing Brokerage: Homelife Galaxy Real Estate Ltd. - Disclaimer: The information contained in this listing has not been verified by Homelife Galaxy Real Estate Ltd. and should be verified by the buyer.

