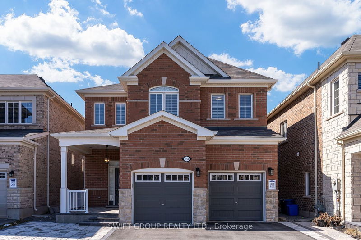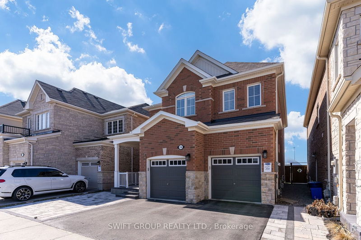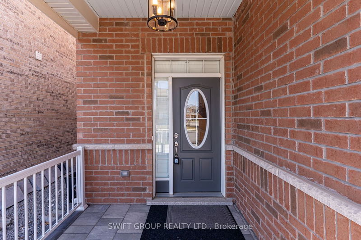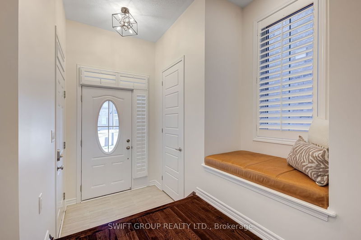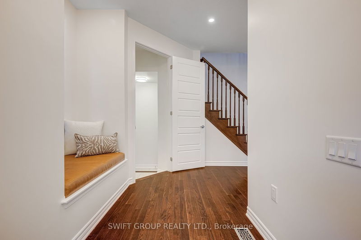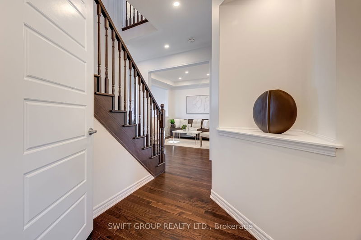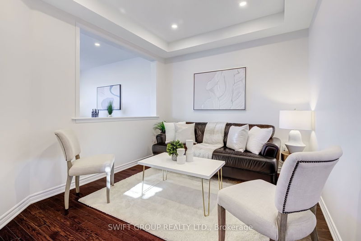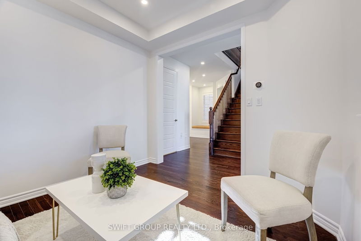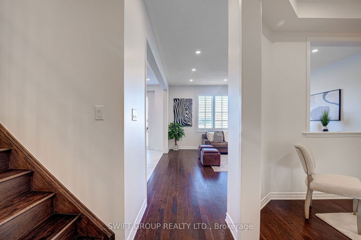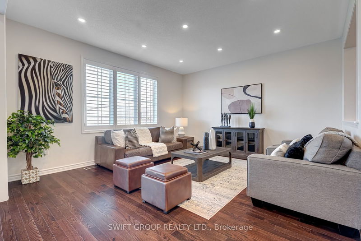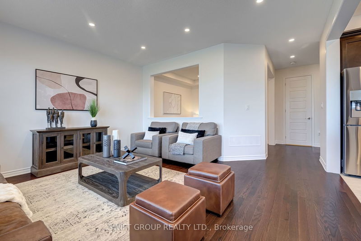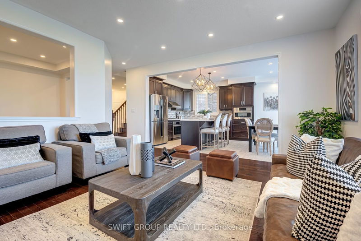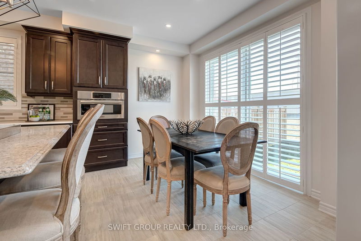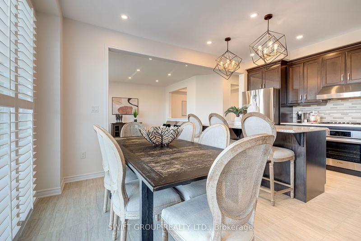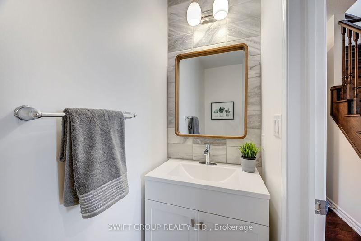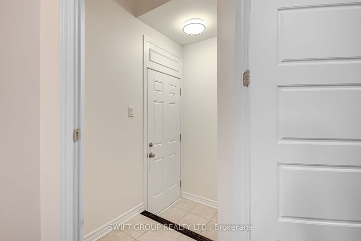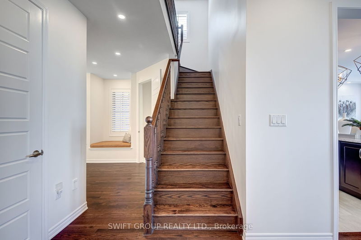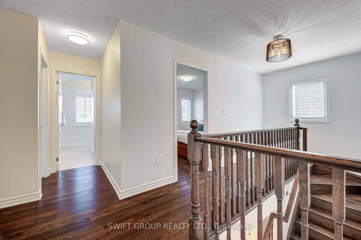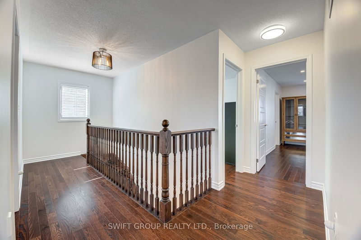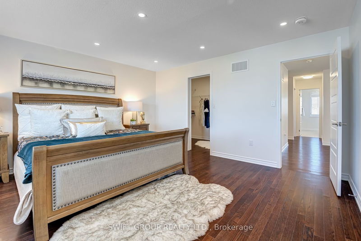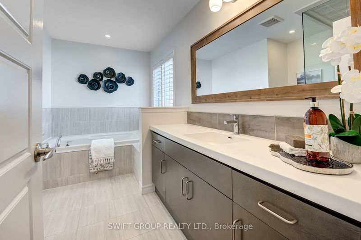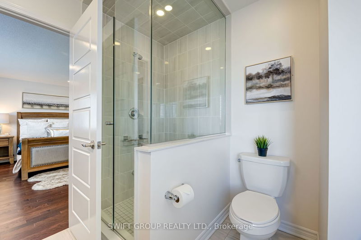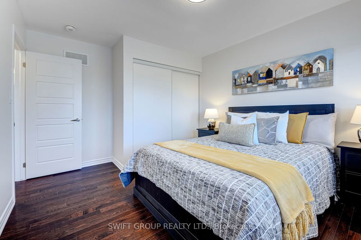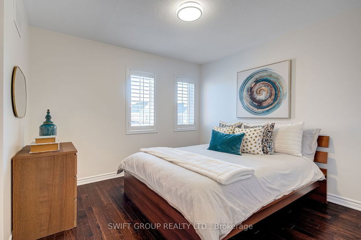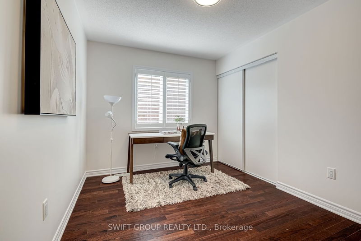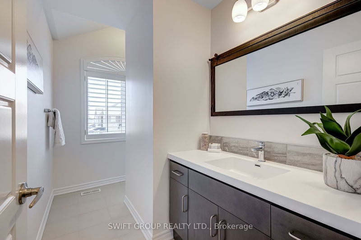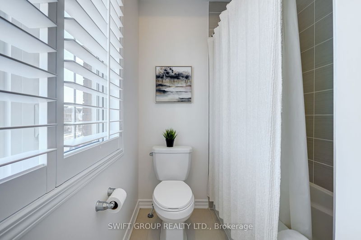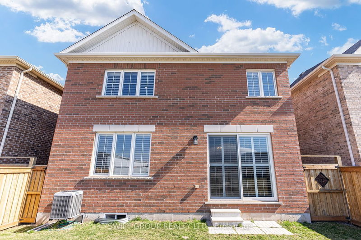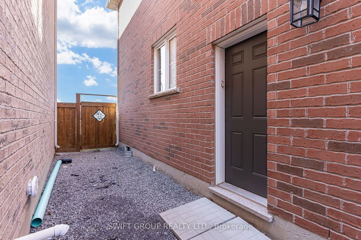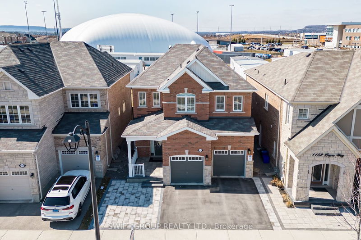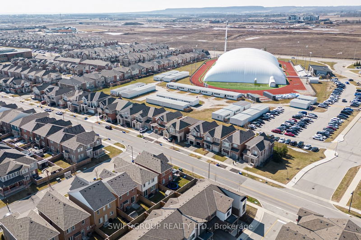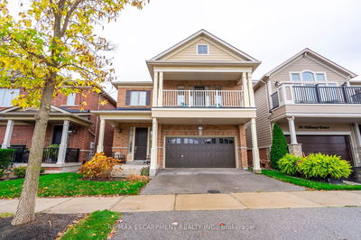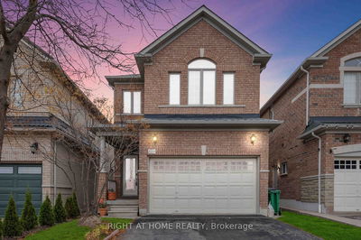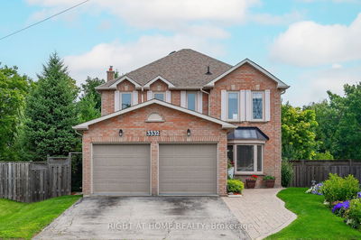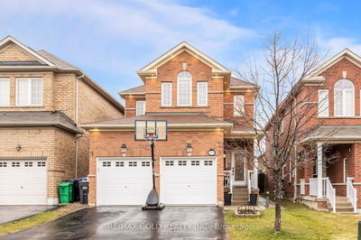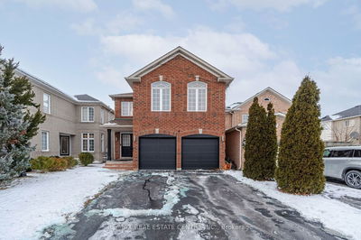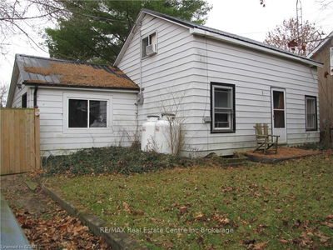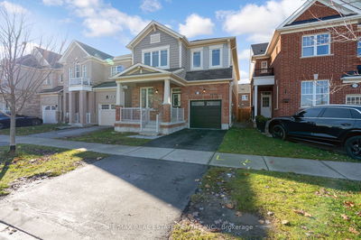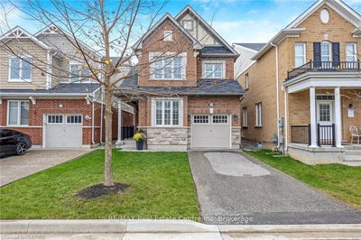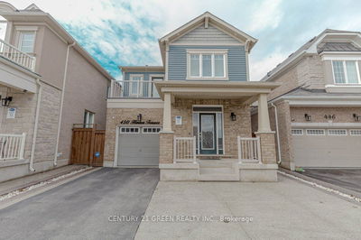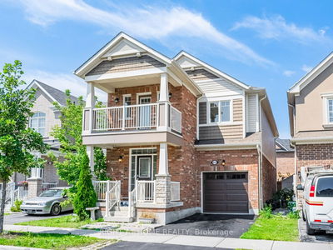Discover your ideal home in a perfect scenic neighbourhood. Elegant And Graceful Detached Home 4 Bedrooms *2192 Sqft*. Exquisite Taste Is Evident In Stunning Family, Living Room with oversized windows. The main floor exudes elegance with 9ft ceiling, enchanting Recessed lights & a spacious, modern kitchen featuring quartz countertop W/Large Central Island, Breakfast Bar, High-End S/S appliances. Hardwood Floors Throughout The Whole House, 2nd Floor Comes With 4 Gorgeously Planned Bedrooms With Enough Closet Space For A Family. The master bedroom offers a tranquil oasis with a 4pc En-suite & walk-in closet. All Washrooms Upgraded. A Side Entrance Door Offers Potential for a Custom Legal Basement Apartment. Outside, admire the beautiful interlocking at the Front and own large Porch. Conveniently close to Parks, shopping, restaurants, Hospital & esteemed Schools. Schedule your viewing today to experience the epitome of refined living, perfectly nestled in a sought-after neighborhood.
Property Features
- Date Listed: Friday, March 29, 2024
- Virtual Tour: View Virtual Tour for 1156 Leger Way
- City: Milton
- Neighborhood: Ford
- Major Intersection: Leger Way & Louis St. Laurent
- Full Address: 1156 Leger Way, Milton, L9E 1E5, Ontario, Canada
- Living Room: Hardwood Floor, Recessed Lights, California Shutters
- Family Room: Hardwood Floor, Recessed Lights, California Shutters
- Kitchen: Tile Floor, Quartz Counter, Stainless Steel Appl
- Listing Brokerage: Swift Group Realty Ltd. - Disclaimer: The information contained in this listing has not been verified by Swift Group Realty Ltd. and should be verified by the buyer.

