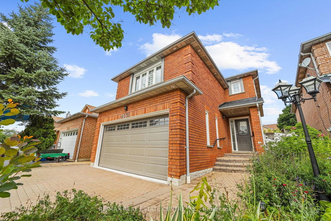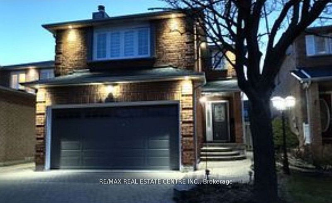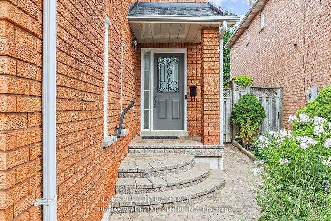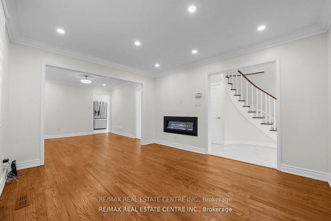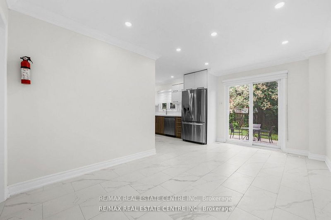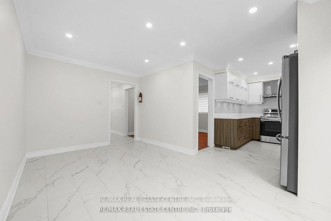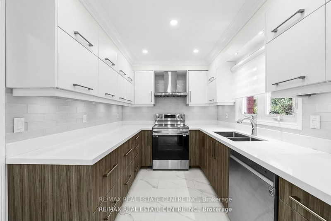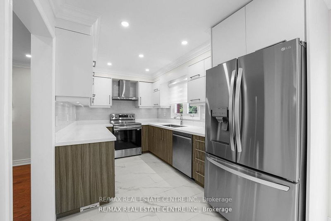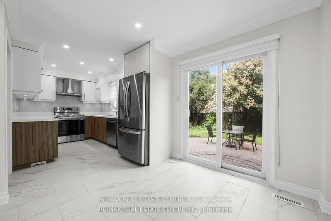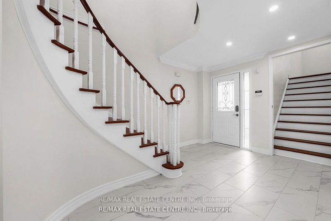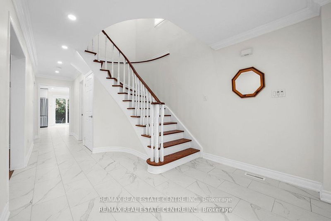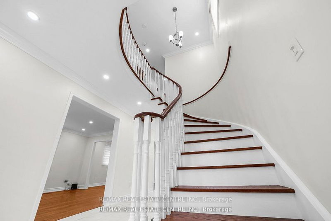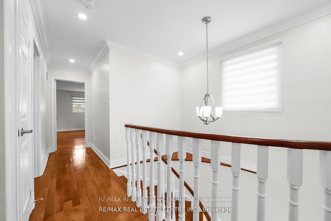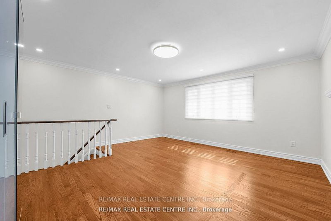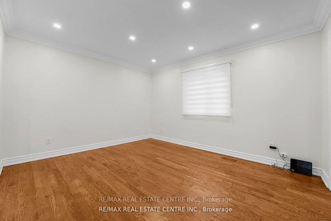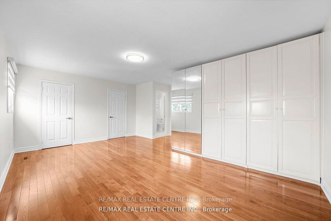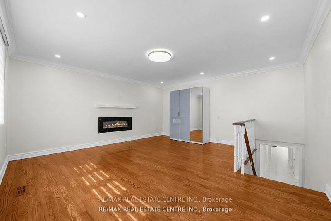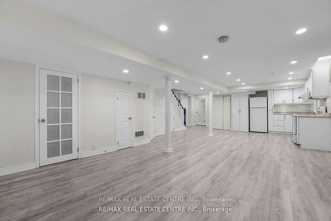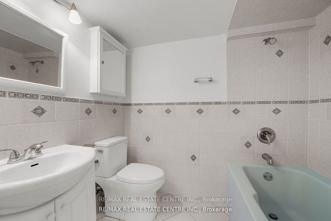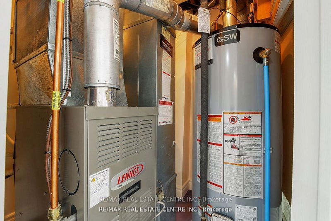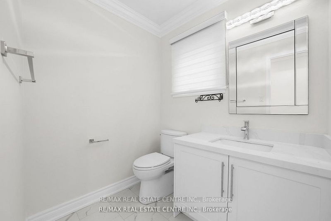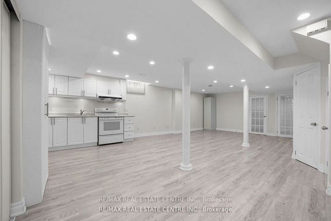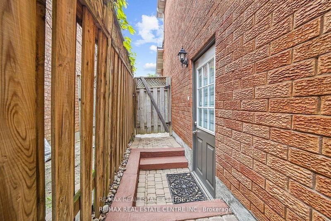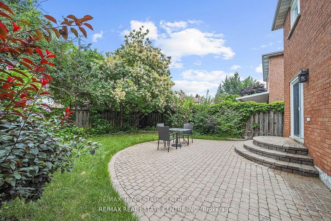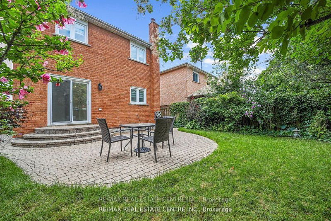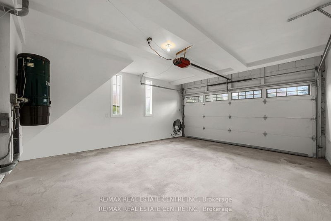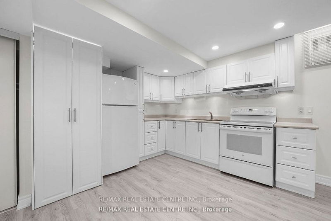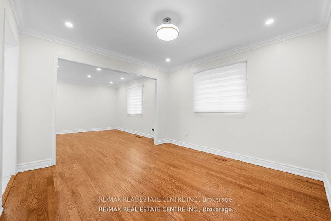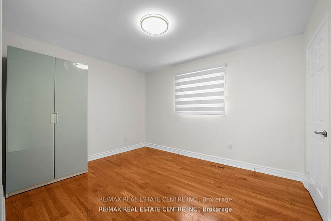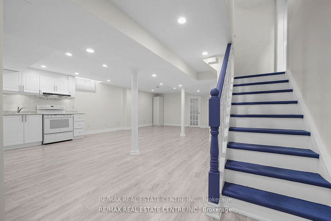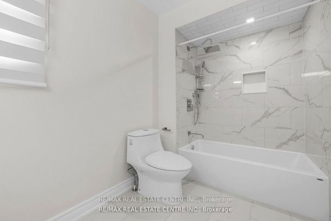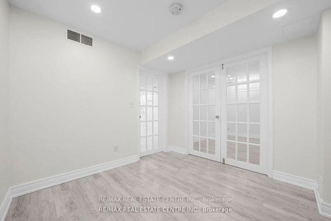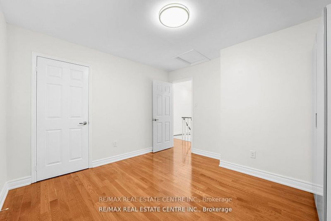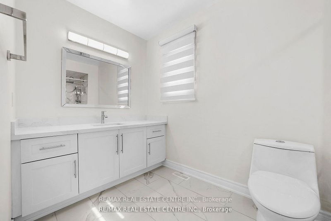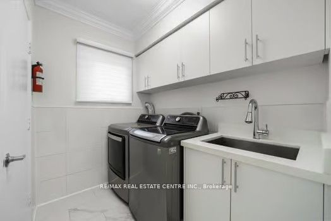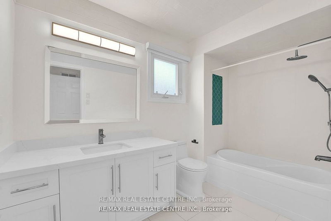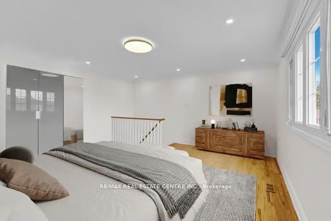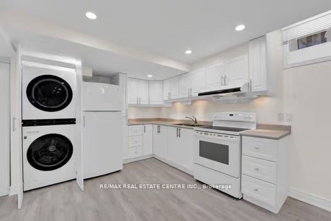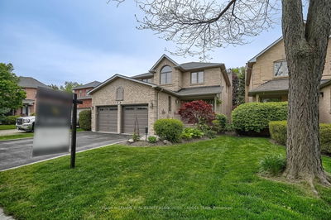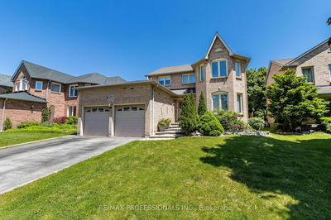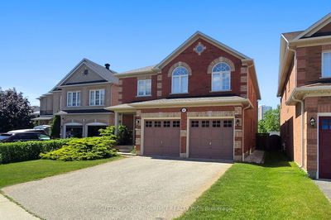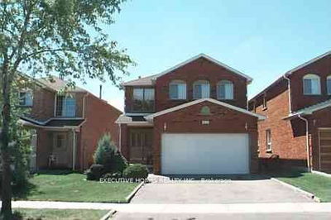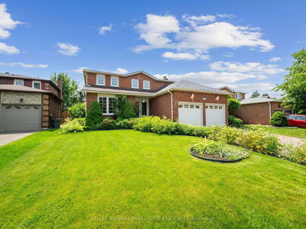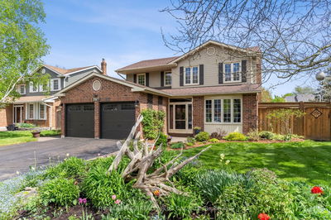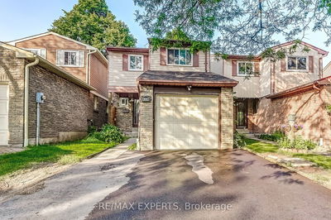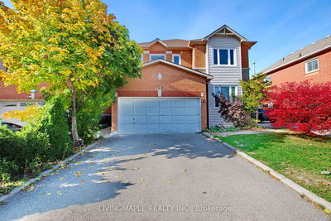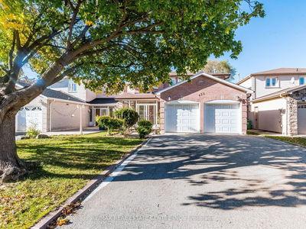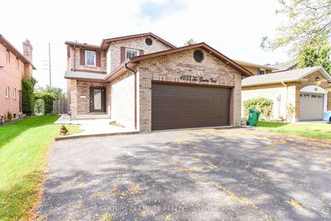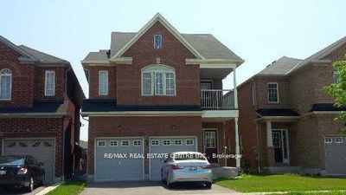This home exudes TLC! Over $200k in renovations and improvements. 2249 Sqft (MPAC) plus 900 Sqft Luxurious Basement Suite with separate side door entry 2 Bedrooms, Its own laundry & many upgrades like beveled french doors, new flooring, double drywall insulated ceiling with soundproofing, bright & modern kitchen. 4-piece washroom, insulated & tiled storage room, central vacuum outlets & hose, pot lights, custom entry side door with storm water drainage. There are 3 upper levels with a separate staircase from the main floor to a 4th bedroom or office. Tastefully renovated with 3/4 thick natural hardwood flooring and Italian Porcelain tiles. 3 new washrooms & new kitchen with custom cabinets throughout. All quartz countertops with glass tiles backsplash for the entire kitchen wrap-around. Central vacuum on all floors, including a floor kickplate vacuum in the main kitchen for easy disposal. Upgrades galore include many pot lights, in & out with timers & dimmers throughout. New Stainless steel appliances with warranties, new crown molding, new 5-inch wooden baseboards, & shoe moldings on all 4 levels of the home. New Locks, 2 new Fireplaces with Wi-Fi Bluetooth connectivity to smartphone and RING doorbell, new roof attic wind turbines, new exhaust fans and energy-efficient vinyl windows on all 4 levels with maintenance-free aluminum capping, & all new electrical light fixtures & more. As you walk around the house, you step on wrap-around interlocking stones, custom steps & landscaping with a 115-foot-deep lot that is private and serene, with mature trees & Shrubbery. A little piece of paradise, yet a few steps to the Eglinton fast bus. Close to Willowcreek, Creditview & Mavis bus stops. A well-cared home renovated and improved with a touch of class throughout. This impeccable home needs no work! The home exemplifies attention to detail, in and out. Great 2 Bd basement apartment, income right away. This Home looks like New! Act fast!
Property Features
- Date Listed: Thursday, August 01, 2024
- City: Mississauga
- Neighborhood: East Credit
- Major Intersection: Mavis/Eglinton
- Full Address: 4631 Crosswinds Drive, Mississauga, L5V 1G6, Ontario, Canada
- Living Room: Hardwood Floor, Fireplace
- Kitchen: Porcelain Floor, Eat-In Kitchen, L-Shaped Room
- Living Room: Combined W/Dining, Laminate, Combined W/Kitchen
- Kitchen: Combined W/Living, Laminate, Combined W/Laundry
- Listing Brokerage: Re/Max Real Estate Centre Inc. - Disclaimer: The information contained in this listing has not been verified by Re/Max Real Estate Centre Inc. and should be verified by the buyer.

