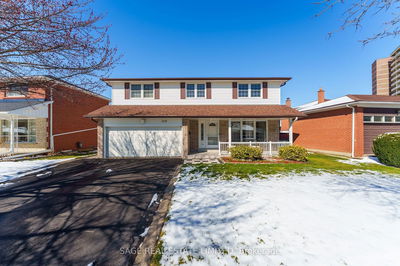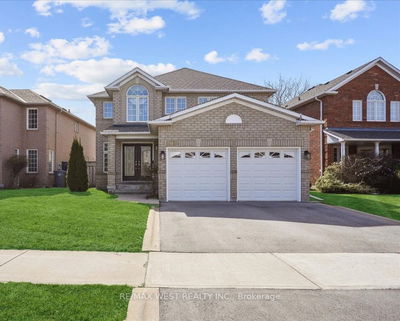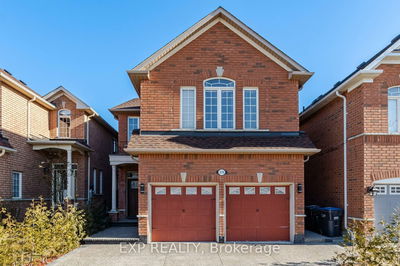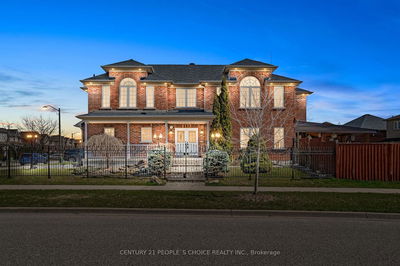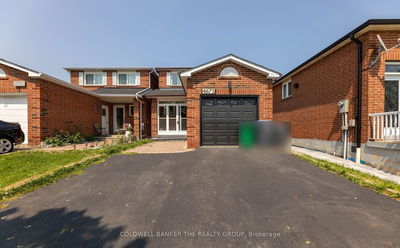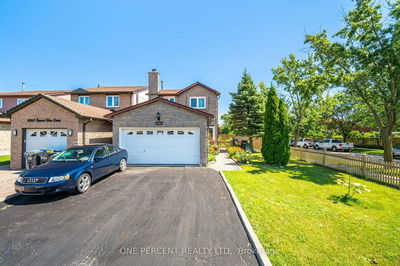Ravine Lot Double Door Entry. Mature Area. Bus Arrangement For Children. Square One Suburb. Very Convenient Location. Finished Bsmt With One Bedroom, One Washroom & Huge Living Area. Updated Kitchen, Flooring And Washrooms.
Property Features
- Date Listed: Monday, June 03, 2024
- City: Mississauga
- Neighborhood: Hurontario
- Major Intersection: Eglinton/Central Parkway
- Living Room: Broadloom, Combined W/Dining
- Kitchen: Ceramic Floor, W/O To Ravine
- Family Room: Broadloom, Fireplace
- Listing Brokerage: Executive Homes Realty Inc. - Disclaimer: The information contained in this listing has not been verified by Executive Homes Realty Inc. and should be verified by the buyer.








