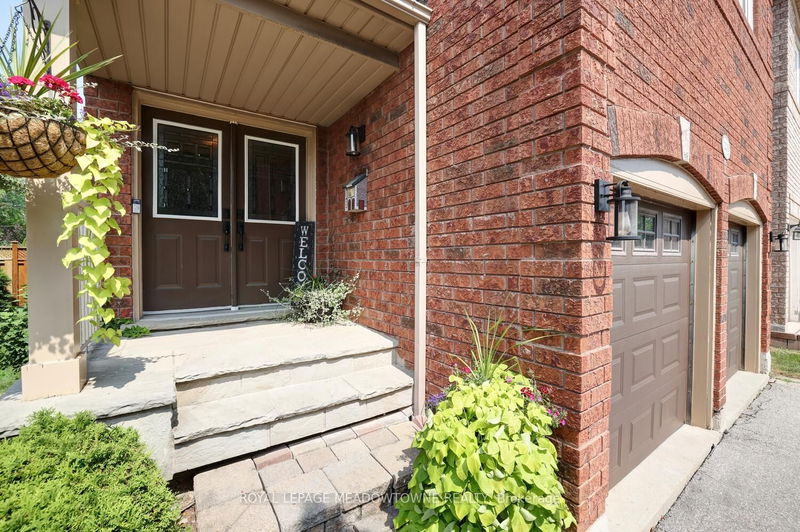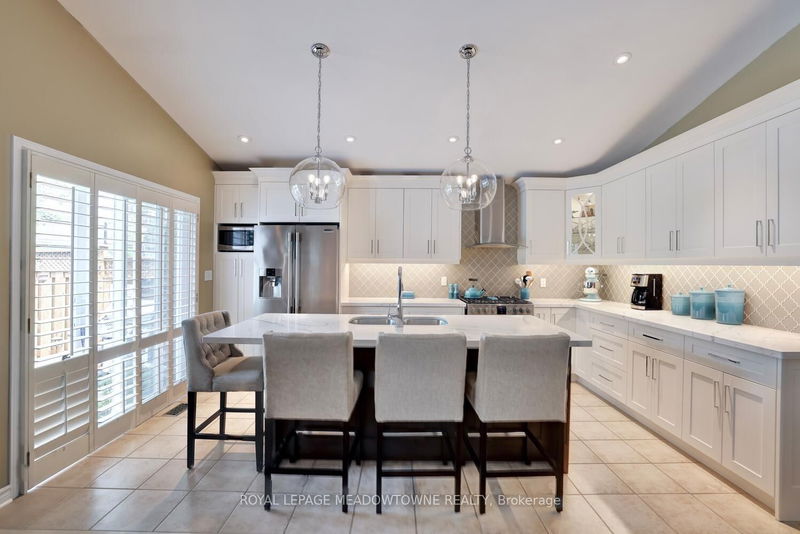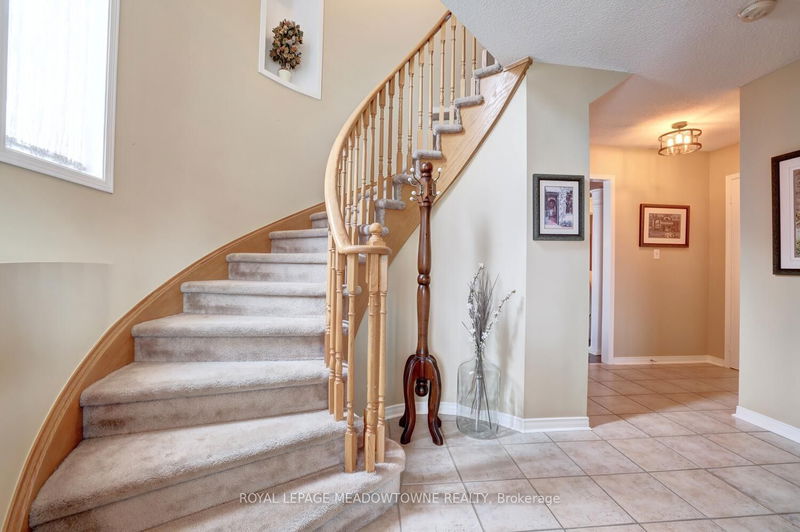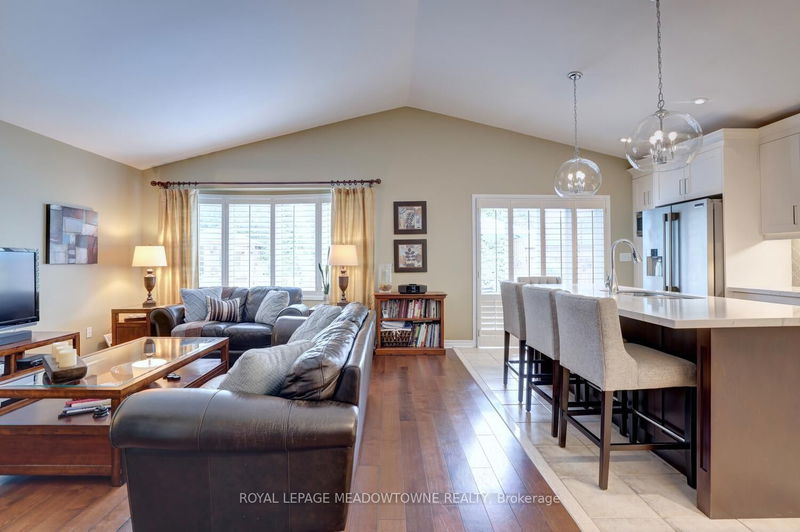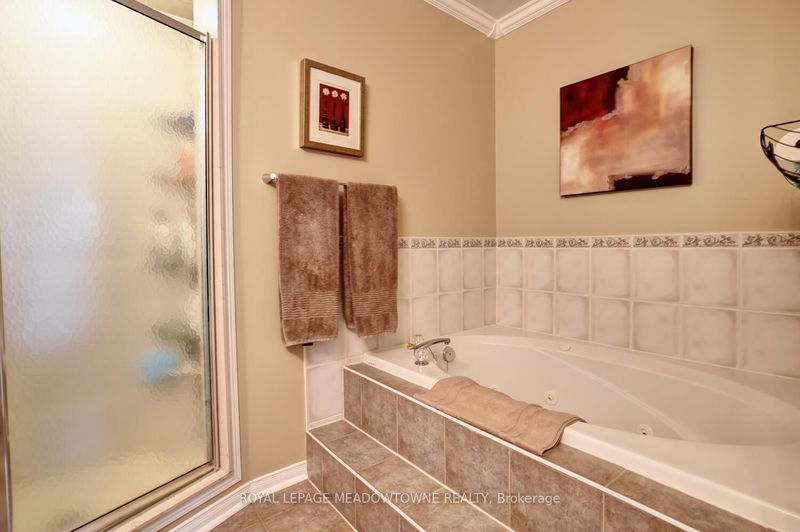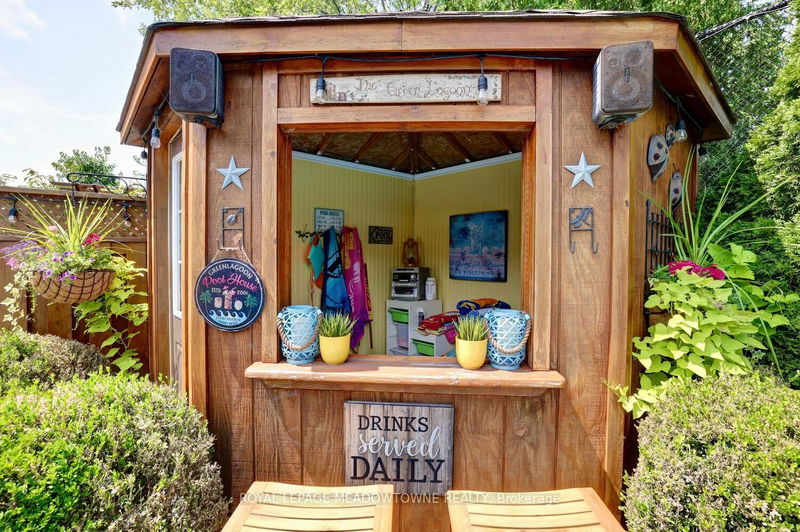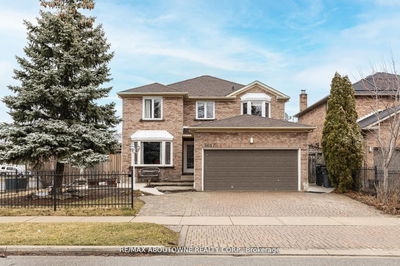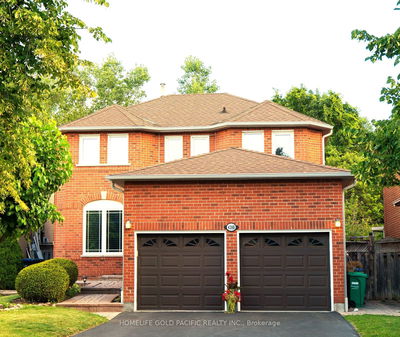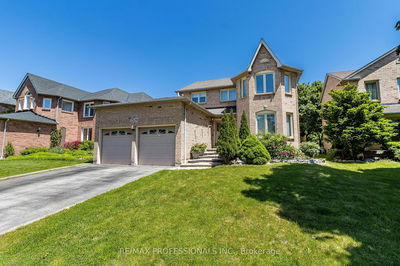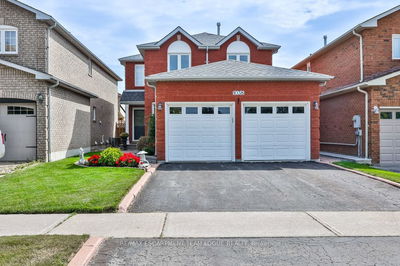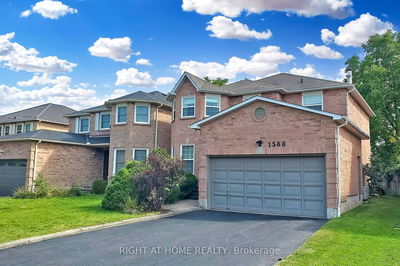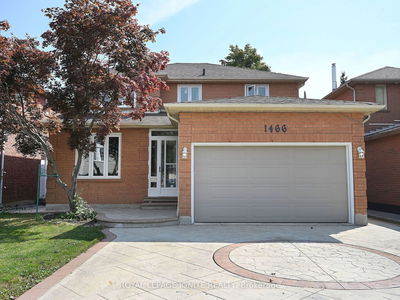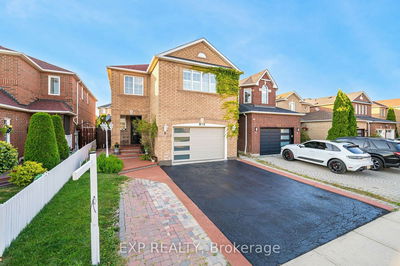Welcome to this wonderful family home lovingly cared for by the original owners for 25 years! Located on a quiet court in a sought after neighbourhood this Fully detached, unique, Open Concept floor plan boasts a double car garage with access to the house. Ample driveway parking for 4 cars! The sunlit Great Room has a renovated kitchen, 2-sided gas fireplace & vaulted ceiling with a walk out to the private, beautifully landscaped yard, interlocking patio & Inground pool. Western exposure provides incredible sunshine from late morning to sundown! Backing onto Braeben Golf course there are no neighbours behind! Upstairs you will find 4 generously sized bedrooms with spacious closets, a 4-pc main & ensuite bath with soaker tub. The partially finished bsmnt (drywalled & bulkheads framed) awaits your personal touches! Minutes to Heartland Shopping Centre, 401, 407 & 403 & Historic downtown Streetsville.
Property Features
- Date Listed: Thursday, September 12, 2024
- Virtual Tour: View Virtual Tour for 1205 Barnswallow Court
- City: Mississauga
- Neighborhood: East Credit
- Major Intersection: Bristol and Terry Fox
- Full Address: 1205 Barnswallow Court, Mississauga, L5V 2J6, Ontario, Canada
- Living Room: Hardwood Floor, Gas Fireplace, Combined W/Dining
- Family Room: Hardwood Floor, Gas Fireplace, Vaulted Ceiling
- Kitchen: Ceramic Floor, Renovated, Vaulted Ceiling
- Listing Brokerage: Royal Lepage Meadowtowne Realty - Disclaimer: The information contained in this listing has not been verified by Royal Lepage Meadowtowne Realty and should be verified by the buyer.





