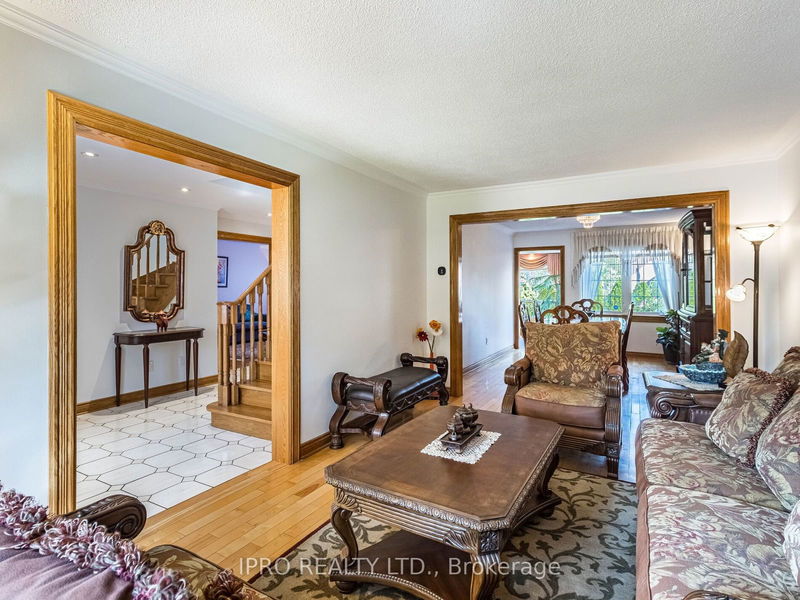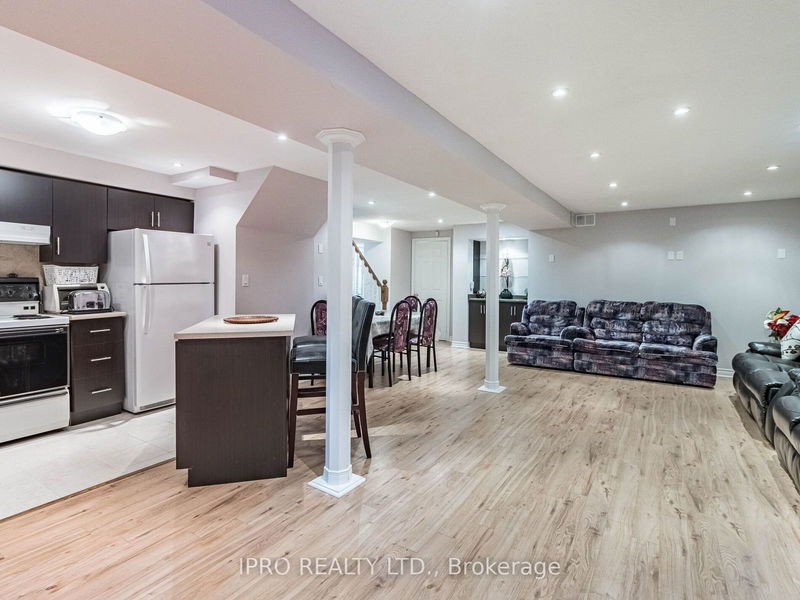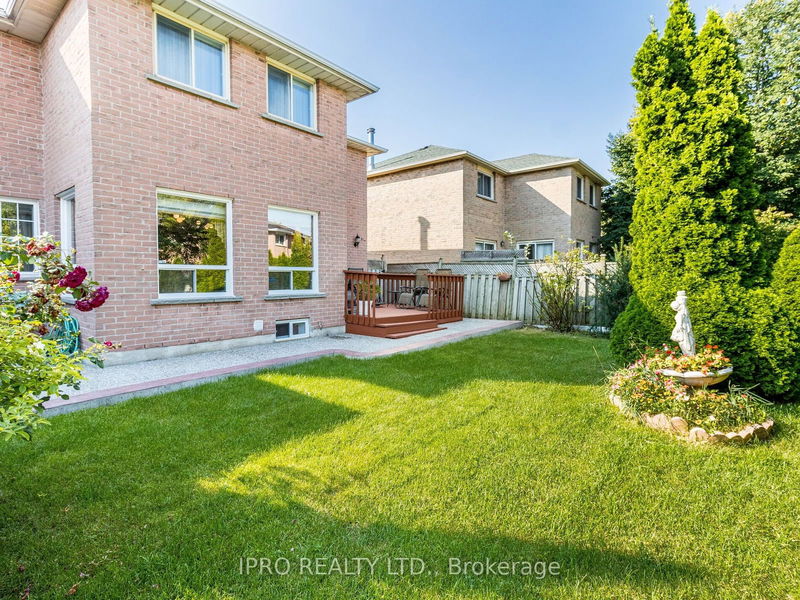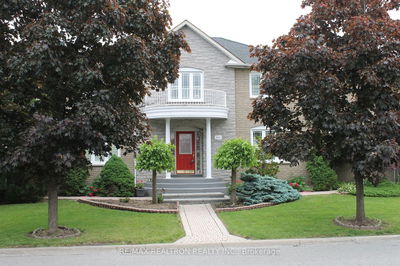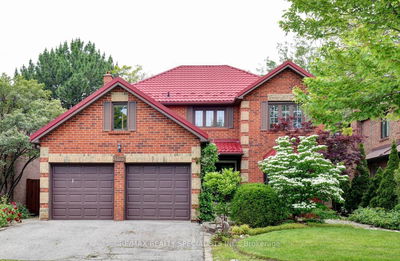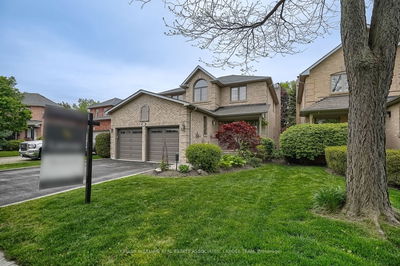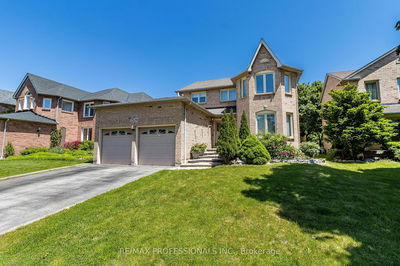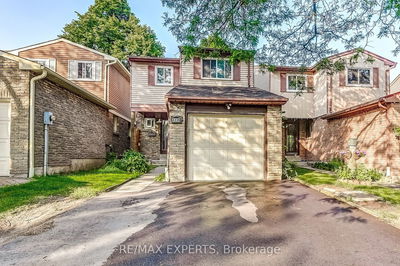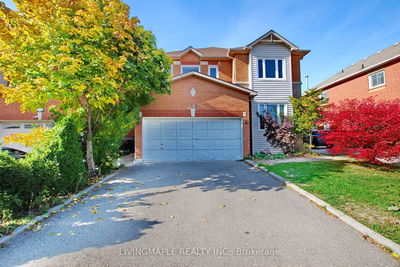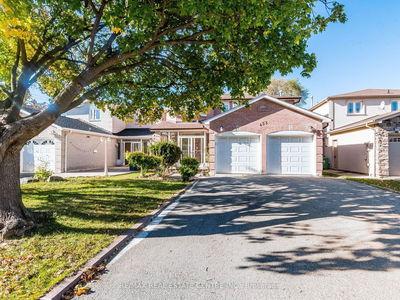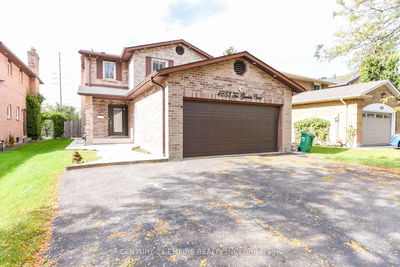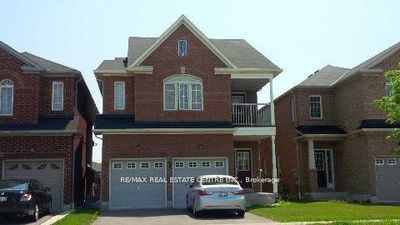Gorgeous, executive detached very bright home in prime central location - just 5 minutes to Square One, very quiet & children friendly neighbourhood, formal living room has bay window, formal family room has sliding door to deck, separate dining toom, 4+2 bedrooms, 4 washrooms, professionally finished basement with kitchen & central island, pot lights, crown moulding, hardwood staircase, hardwood floor thru-out, 2 washrooms newly renovated, freshly painted, kitchen with Dekton kitchen counter-top, walking distance to school, Mavis Mall, walking distance to park, 5 mins to Heartland, 2 mins to highway 403, 5 mins to highway 401, exposed concrete drive, side walk to back yard, deck in back yard. Basement with potential side door.
Property Features
- Date Listed: Friday, September 06, 2024
- Virtual Tour: View Virtual Tour for 581 Yorkminster Crescent
- City: Mississauga
- Neighborhood: Hurontario
- Major Intersection: Mavis / Eglinton
- Full Address: 581 Yorkminster Crescent, Mississauga, L5R 2A1, Ontario, Canada
- Living Room: Hardwood Floor, Formal Rm, Crown Moulding
- Family Room: Hardwood Floor, Fireplace, Crown Moulding
- Kitchen: Ceramic Floor, Custom Counter, Backsplash
- Listing Brokerage: Ipro Realty Ltd. - Disclaimer: The information contained in this listing has not been verified by Ipro Realty Ltd. and should be verified by the buyer.







