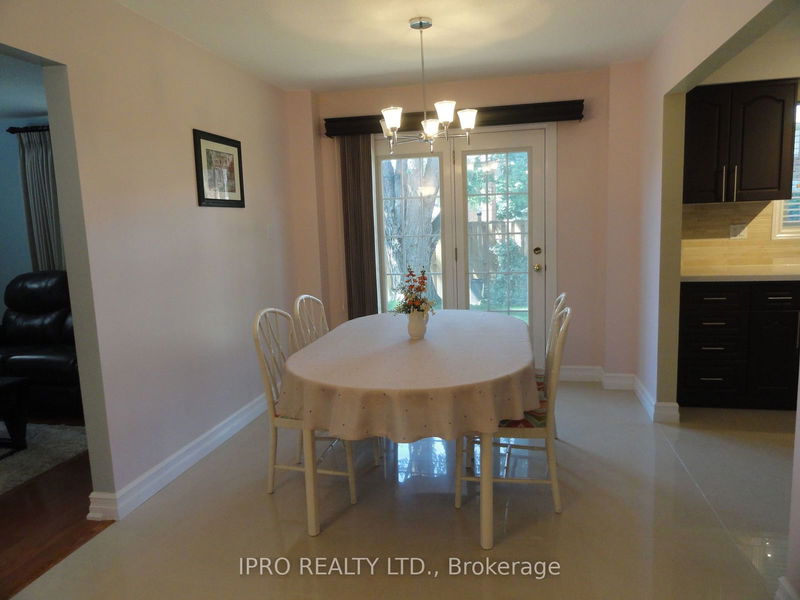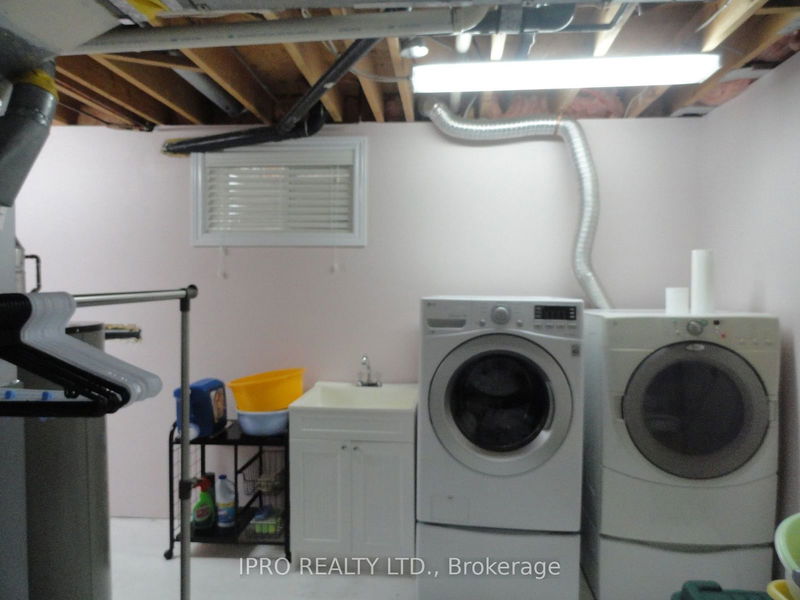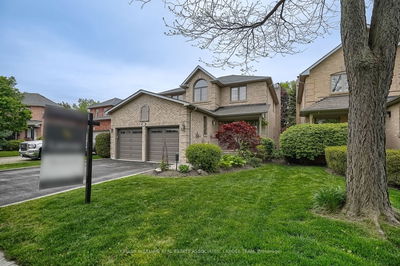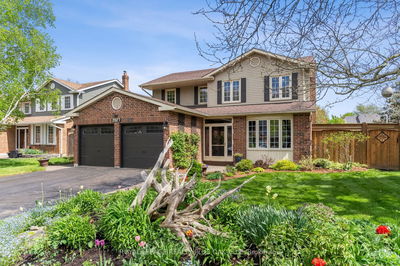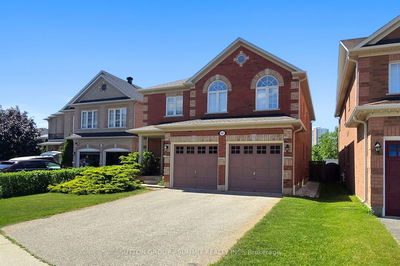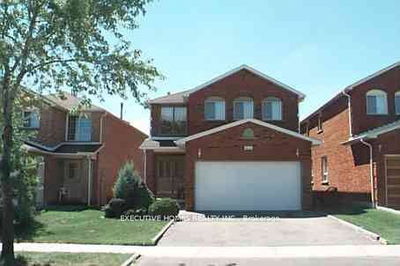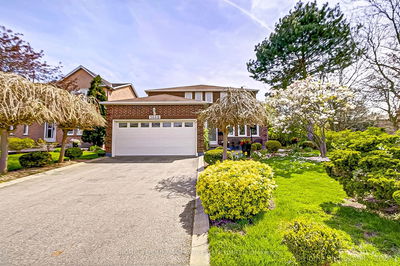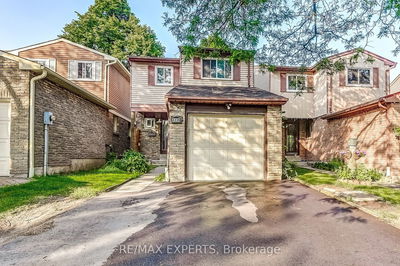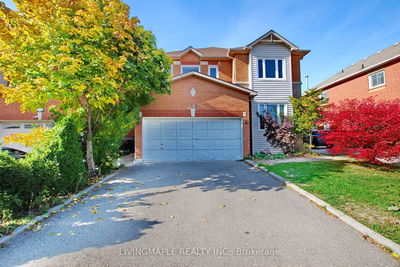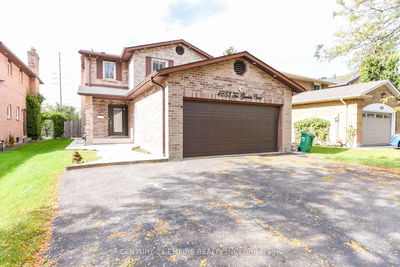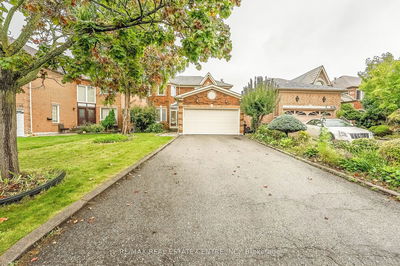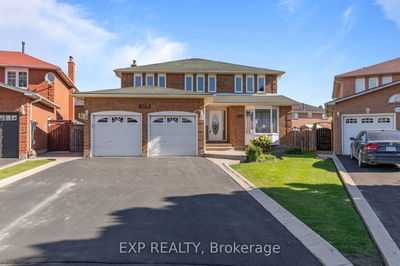Dream home awaits! This lovely solid fully detached 2-storey 4-bedrm beauty with NE exposure is well situated in much sought after Deer Run location in serene Creditview neighbourhood. Meticulously maintained with functional floor plan featuring M/F hardwood flooring t/o. Bright living room w/French door. Family room w/wood-burning fireplace (never been used by seller) & W/O to backyard patio area. Separate dining room adjacent to updated kitchen w/Caesarstone c-top, ceramic backsplash & polished porcelain floors. Family size breakfast area with porcelain floor & a second W/O to backyard patio. 2-pc powder room with black porcelain floor & granite washbasin top. M/F mud room with side door to backyard & access to garage. Parquet floors t/o all bedrooms & sunny 2/F hallway. Prime location with close proximity to shopping plazas, Erindale GO station, Square One, Hwy 403 & major roadways.
Property Features
- Date Listed: Friday, July 05, 2024
- City: Mississauga
- Neighborhood: Creditview
- Major Intersection: Deer Run / Rathburn Rd. W.
- Living Room: Hardwood Floor, Large Window, French Doors
- Kitchen: Porcelain Floor, Stone Counter, Ceramic Back Splash
- Family Room: Hardwood Floor, Brick Fireplace, French Doors
- Listing Brokerage: Ipro Realty Ltd. - Disclaimer: The information contained in this listing has not been verified by Ipro Realty Ltd. and should be verified by the buyer.













