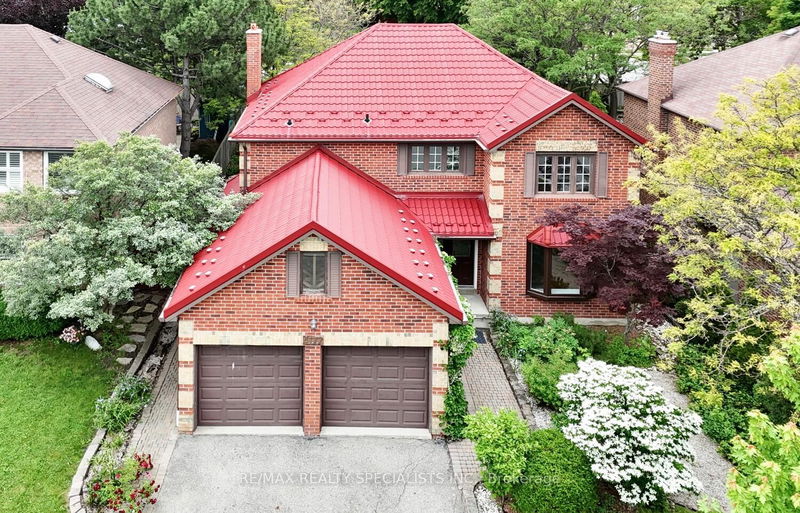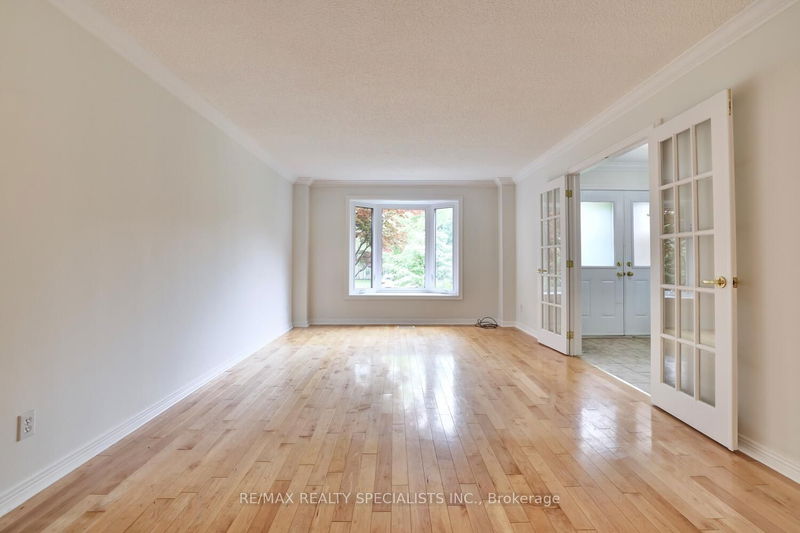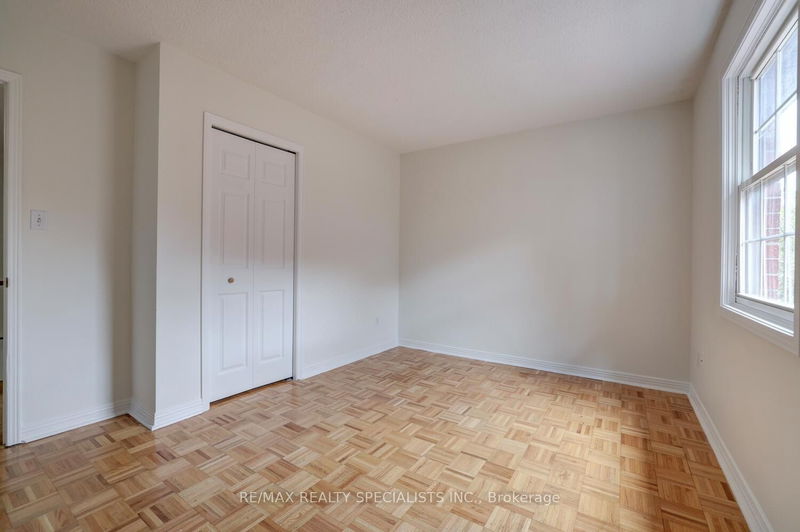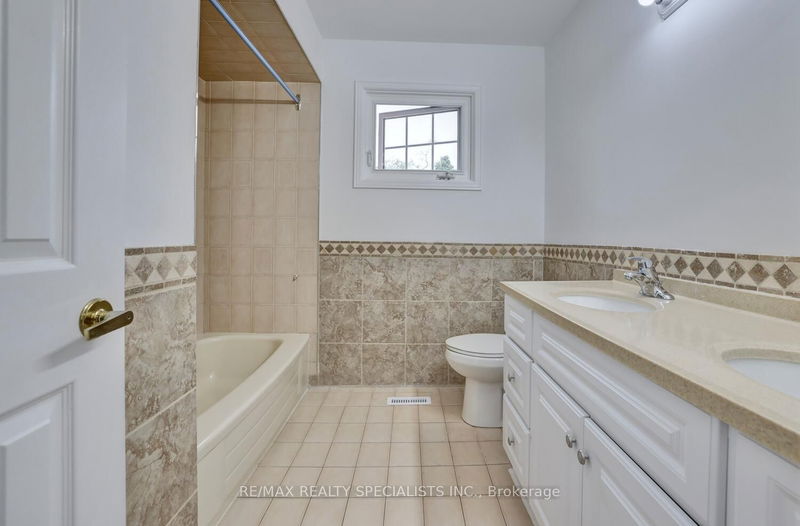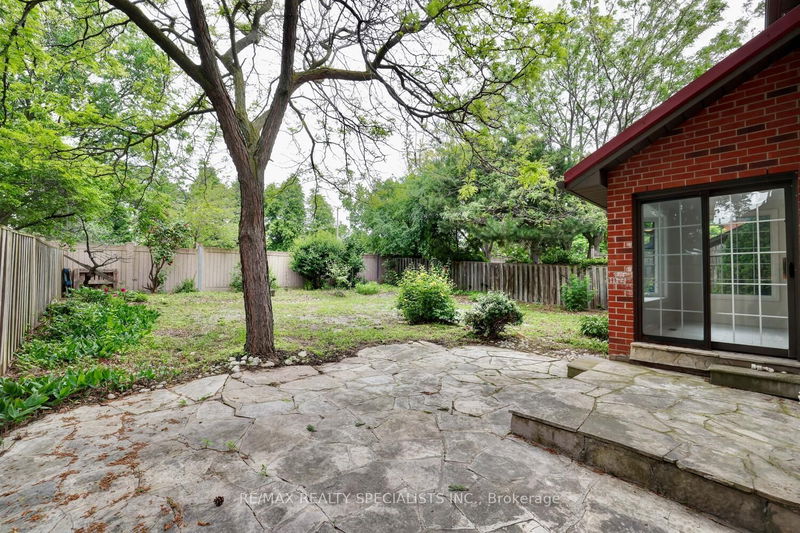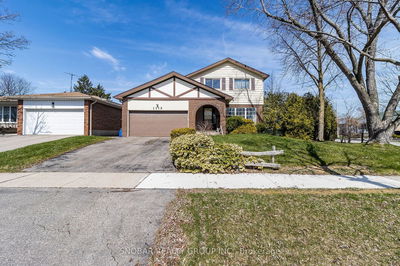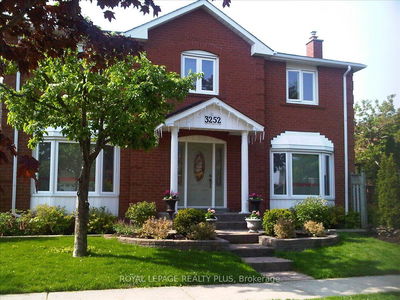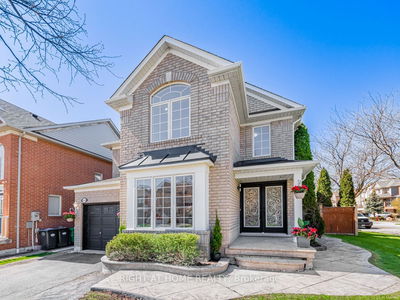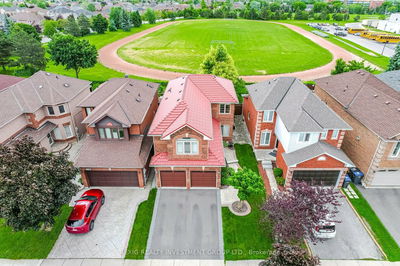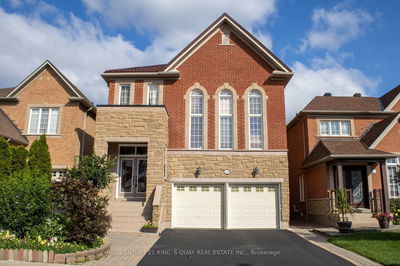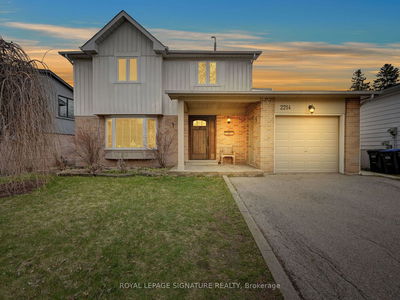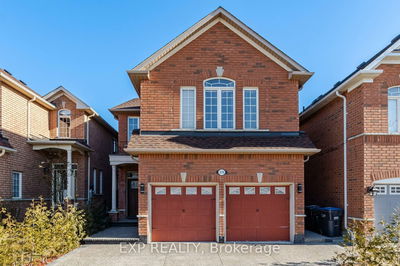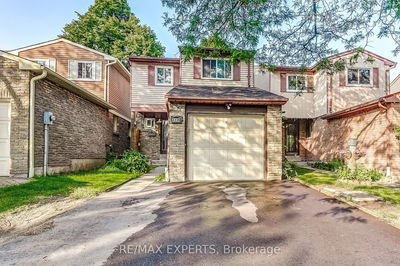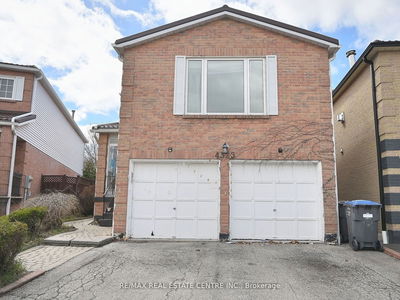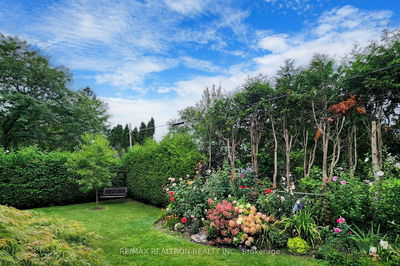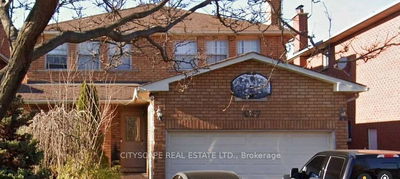Fantastic 4 bedroom home nestled on a 50 by 125 foot lot and located in the sought after area of Deer Run. Spacious layout with over 2400 square feet, double garage and fully fenced yard. Living/dining room area with hardwood floors, French doors, and crown moulding. Family size kitchen with new ceramic floors, granite counter tops, crown moulding, ceramic backsplash, large breakfast area with skylight, bay window, and walk-out to a flagstone patio area. Main floor family room with hardwood floors, fireplace, crown moulding and 2nd walk-out to patio area. Freshly painted, two piece powder room and a convenient main floor laundry area with interior entrance to garage. Parquet floors throughout all bedrooms, upper hallway crown moulding, and a main 5 piece bathroom with his/her sinks. Primary bedroom retreat with large walk-in closet and 5 piece en-suite. Finished basement with recreation area with floor to ceiling brick fireplace, games room, 3 piece bathroom, and lots of storage space. Great curb appeal with double door entry, metal roof, and interlocking front entrance walkway.
Property Features
- Date Listed: Tuesday, June 11, 2024
- Virtual Tour: View Virtual Tour for 4177 Lastrada Heights
- City: Mississauga
- Neighborhood: Creditview
- Major Intersection: Rathburn & Deer Run
- Full Address: 4177 Lastrada Heights, Mississauga, L5C 3V1, Ontario, Canada
- Living Room: Hardwood Floor, Crown Moulding, O/Looks Frontyard
- Kitchen: Ceramic Floor, Granite Counter, Ceramic Back Splash
- Family Room: Hardwood Floor, Fireplace, W/O To Patio
- Listing Brokerage: Re/Max Realty Specialists Inc. - Disclaimer: The information contained in this listing has not been verified by Re/Max Realty Specialists Inc. and should be verified by the buyer.


