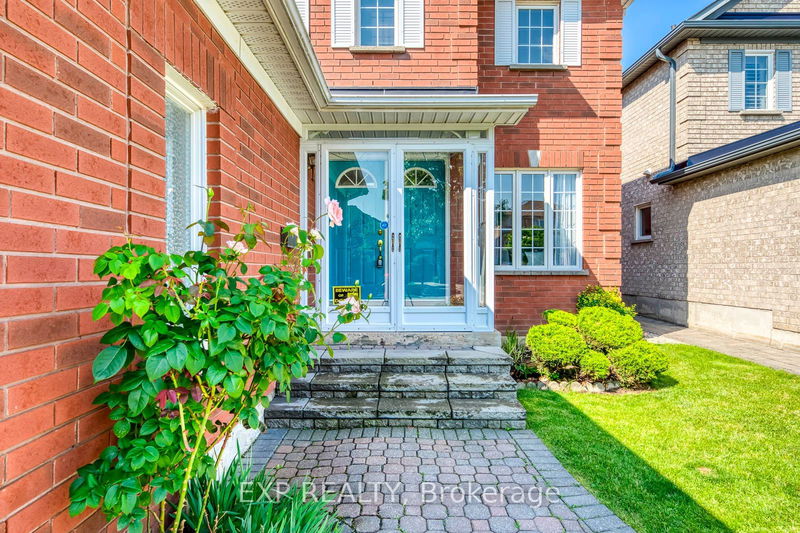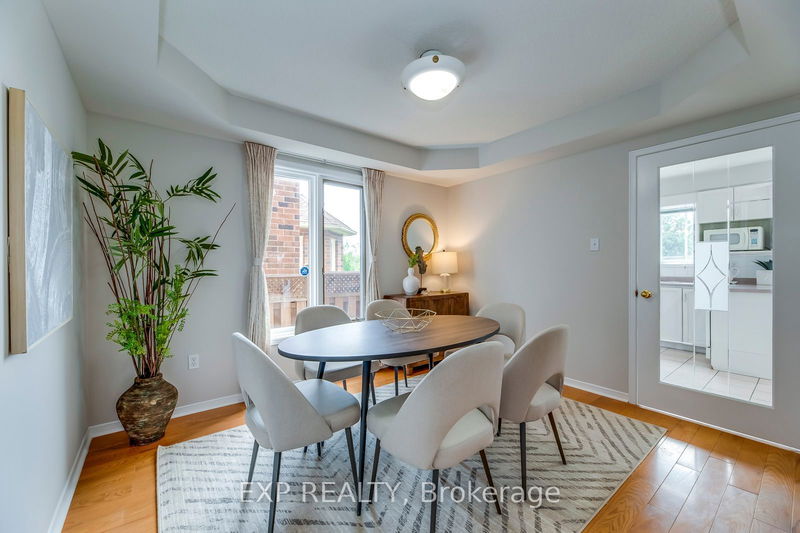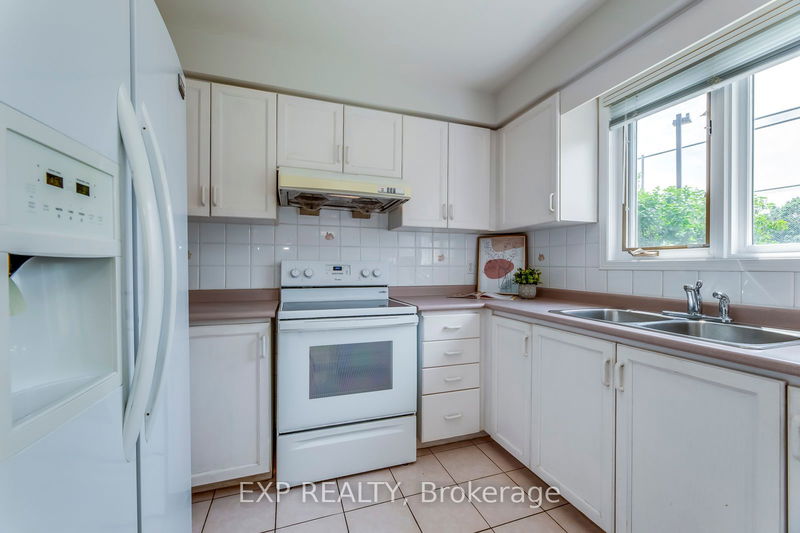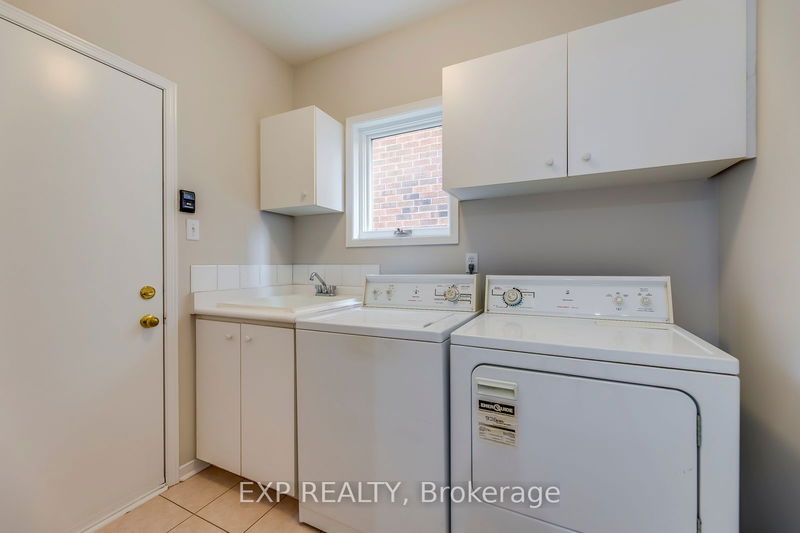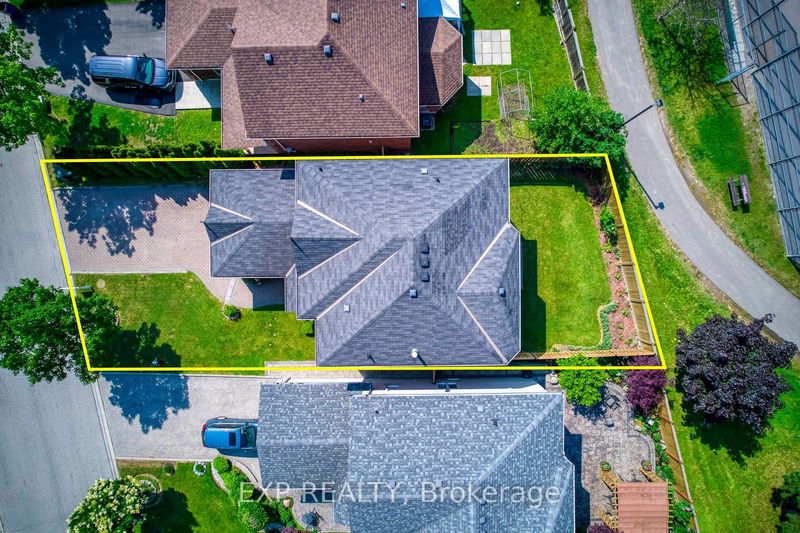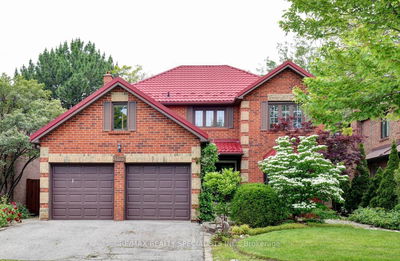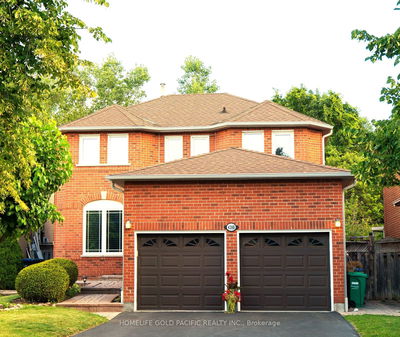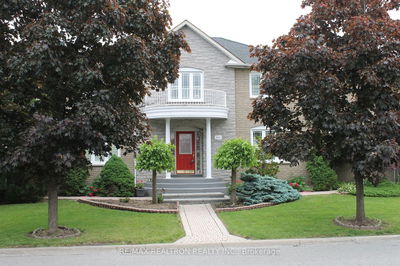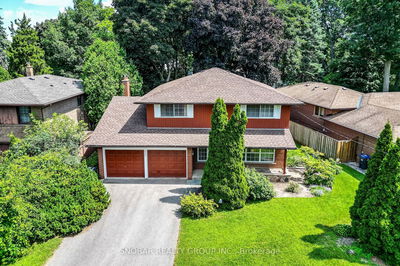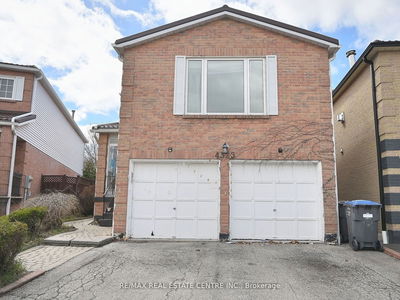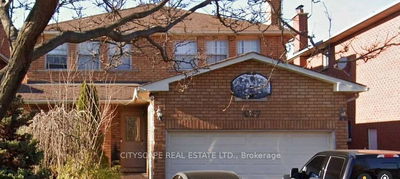Location, Location, This Beautiful 4 Bed Room Home Sitting On a Private Child-Friendly Cul- De-Sac & Backing On A Park Land, Walking Trail, Sunny Welcoming Double Door Foyer, Hardwood Floor On Main Level, Large Eat-In Kitchen with Lots Of Build In Cabinets & Over Look The Family Room W/ Gas Fireplace, Plus Walk out To Fully Fenced Private Yard, Main Floor Laundry Room, Door to Garage. 2nd floor with 4 Amazing Size Bedrooms, Master Bedroom With Sitting Area, Walk-in closet, 4 pc Ensuite With Separate Shower. House Is Located in City Center, Walking Distance to Sheridan Collage, Primary & High School, Sq. One Shopping Center, Park, Erindale Go Train Station, Only Half Hour to Toronto Union Station, Easy Access To University Of Toronto Mississauga Campus, Highway 401, 403, 407, & QEW
Property Features
- Date Listed: Thursday, September 12, 2024
- Virtual Tour: View Virtual Tour for 4208 Sagebrush Trail
- City: Mississauga
- Neighborhood: Creditview
- Major Intersection: Rathburn/Mavis
- Full Address: 4208 Sagebrush Trail, Mississauga, L5C 4S1, Ontario, Canada
- Living Room: Hardwood Floor, Formal Rm, Gas Fireplace
- Kitchen: Ceramic Floor, Eat-In Kitchen, O/Looks Backyard
- Family Room: Hardwood Floor, Gas Fireplace, Large Window
- Listing Brokerage: Exp Realty - Disclaimer: The information contained in this listing has not been verified by Exp Realty and should be verified by the buyer.


