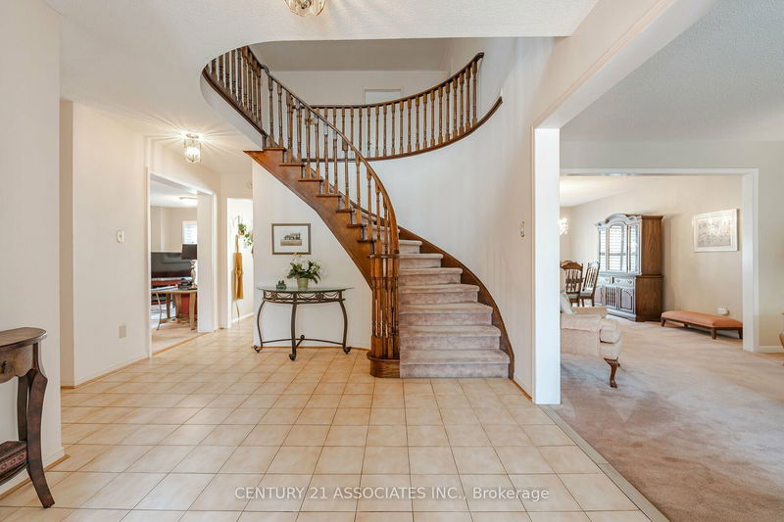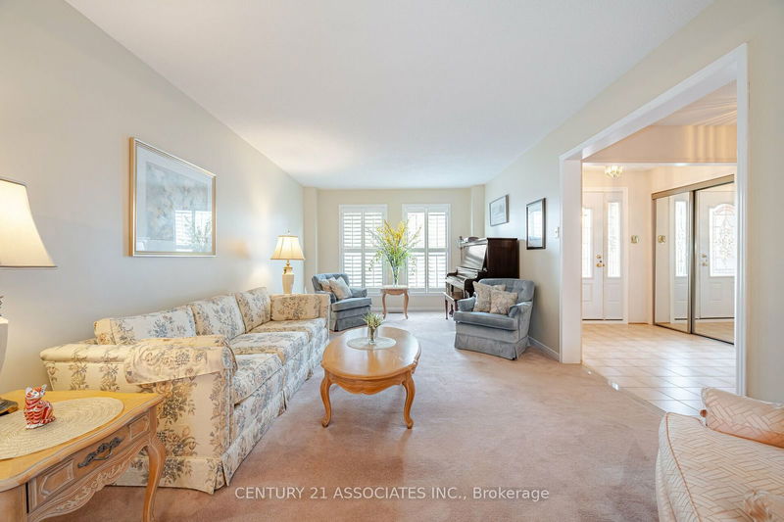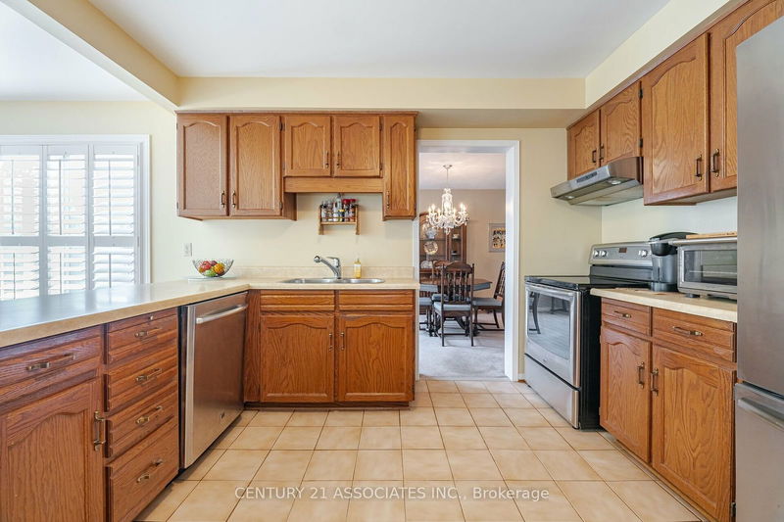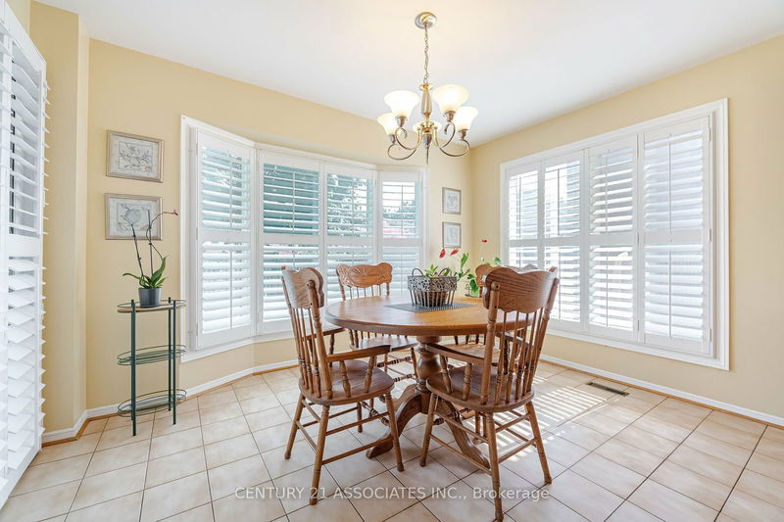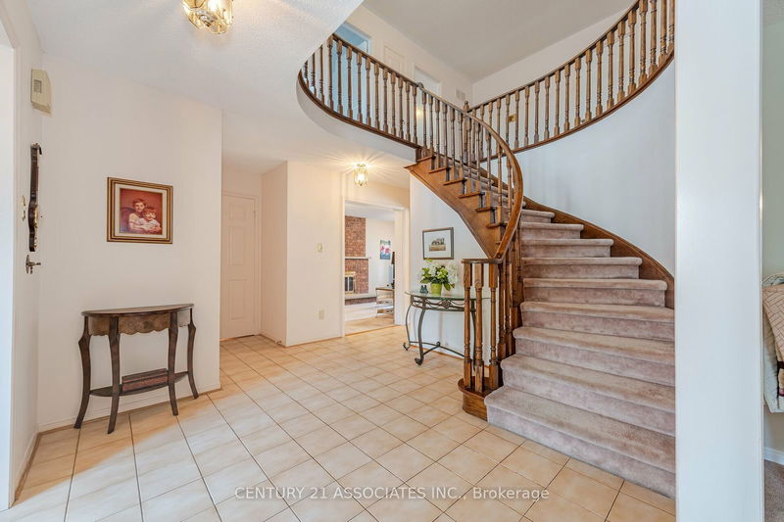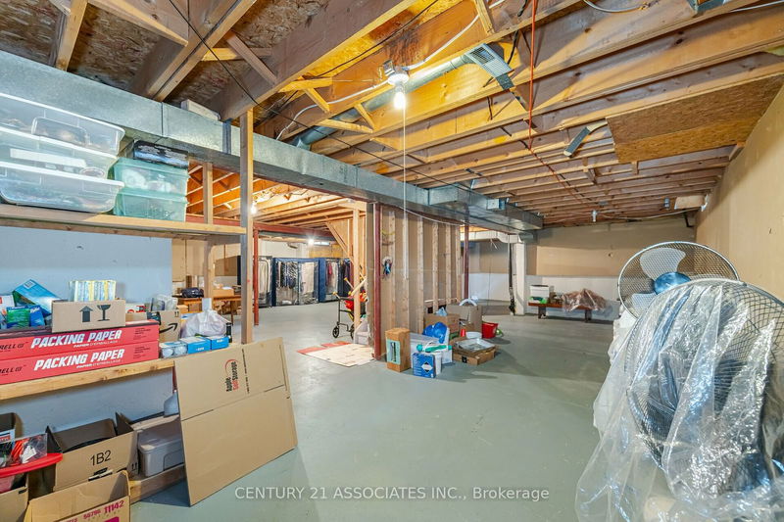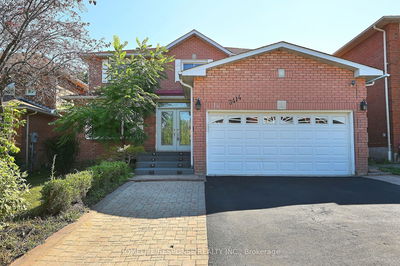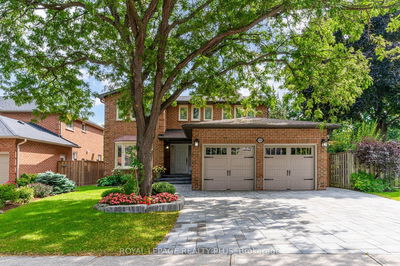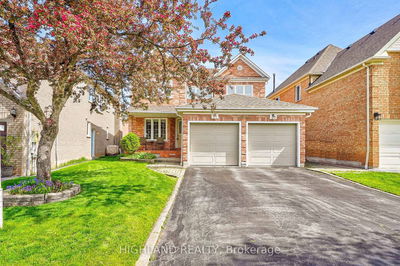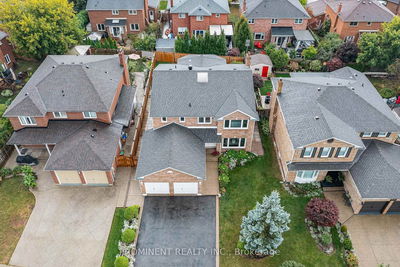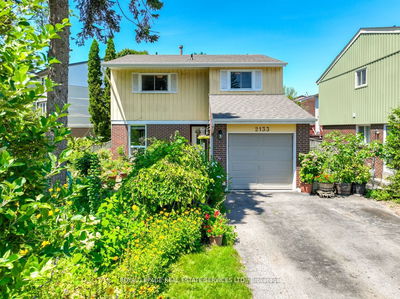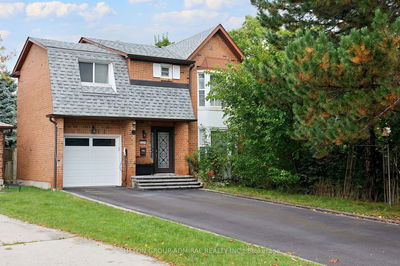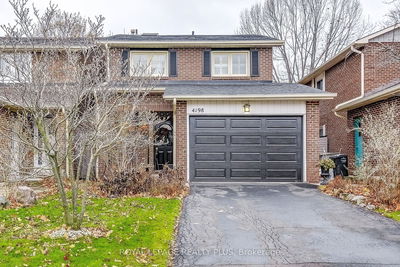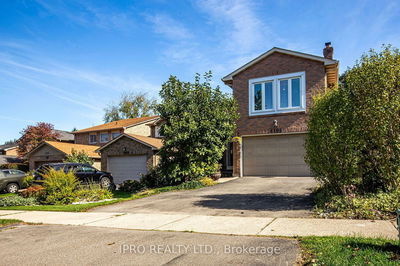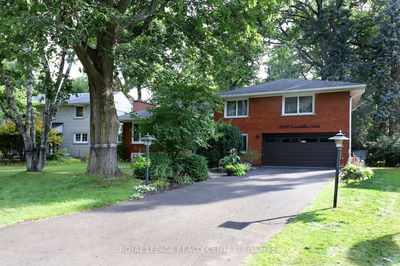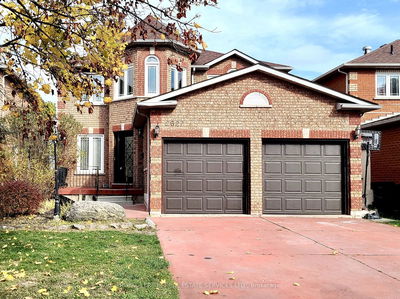Fantastic Opportunity to Customize this Open Concept 2,660 SqFt Home on a Very High Demand Street in Erin Mills! Easy Access to Walking Trails along the Credit! Greenpark Built and Listed for Sale for the First Time with Original Owner! Very Popular Open Floor Plan with Grand Entrance Staircase, New Roof Shingles 2015, New Windows 2010, New Furnace 2022, Meticulously Maintained and Loved by Original Owner, Huge Kitchen with Sun-Filled Breakfast Area Leading out to the Large 18x36 Inground Pool! Classic Brick Wood-Burning Fireplace in Family Room. 4 Large Bedrooms! Primary Bedroom has Spacious Ensuite Options! Clean/Dry Unspoiled Basement with High Ceilings Plus Rough-in for Fireplace & Bathroom! Oversized Double Car Garage with Mezzanine Options. Solid House on Safe street in Very High Demand Area. Original Survey Available!
Property Features
- Date Listed: Wednesday, September 18, 2024
- Virtual Tour: View Virtual Tour for 1873 Roy Ivor Crescent
- City: Mississauga
- Neighborhood: Erin Mills
- Major Intersection: Erin Mills Parkway/The Collegeway
- Full Address: 1873 Roy Ivor Crescent, Mississauga, L5L 3N7, Ontario, Canada
- Kitchen: Stainless Steel Appl, South View, W/O To Patio
- Family Room: Brick Fireplace, South View, W/O To Patio
- Living Room: Large Window
- Listing Brokerage: Century 21 Associates Inc. - Disclaimer: The information contained in this listing has not been verified by Century 21 Associates Inc. and should be verified by the buyer.






