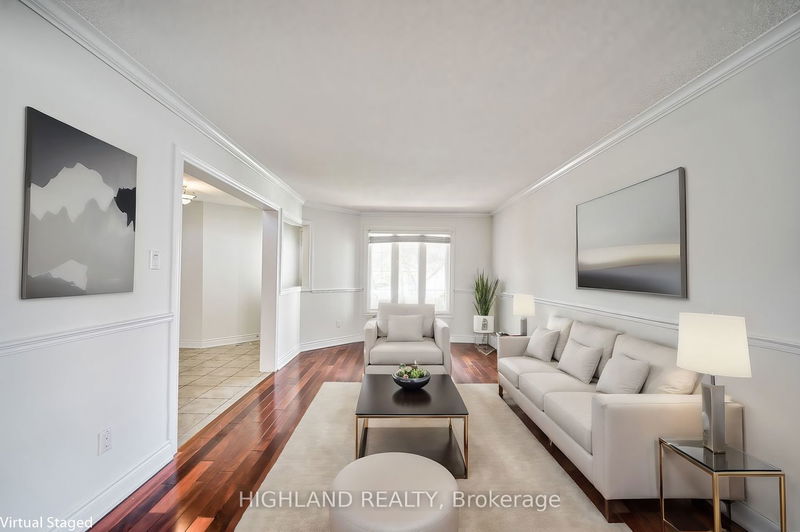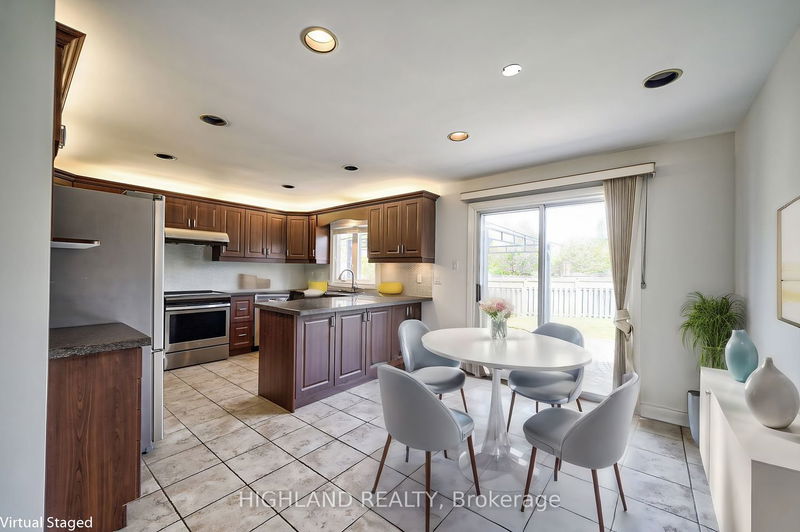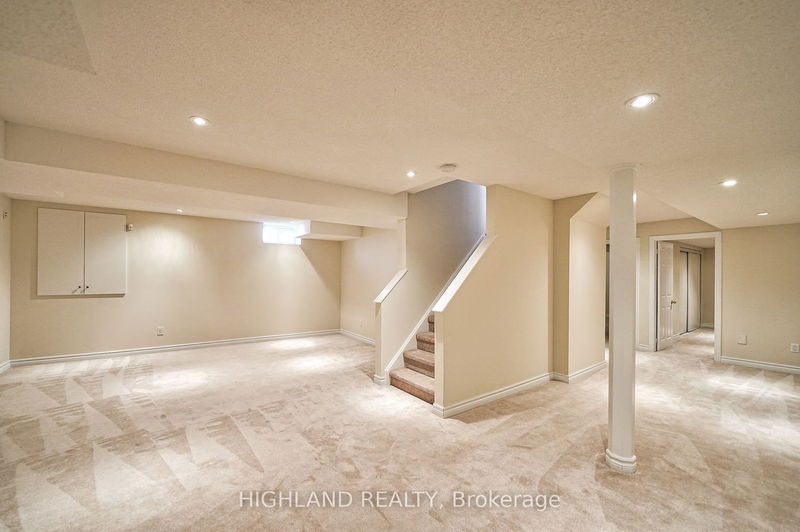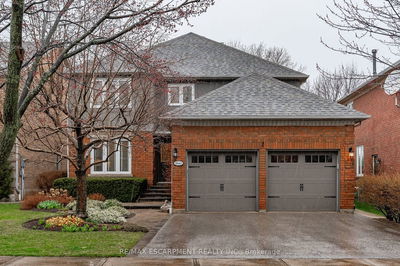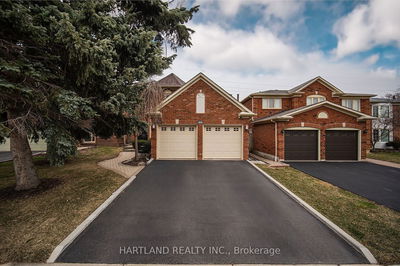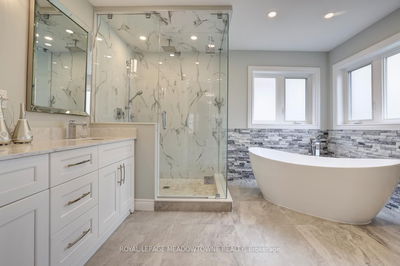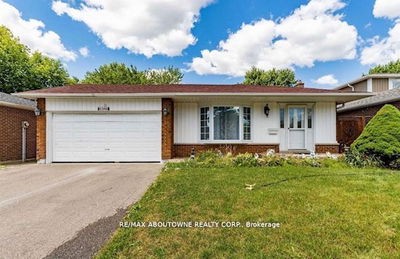Affordable 4+2 beds Detached Home * 2800 Sq Ft +1500 Sq Ft Professionally Finished Basement with 2 beds/2 baths * Huge lot size (see pics, lot map) Close to Highly Ranked Schools, Public Transportation, Shopping, Erin Mills Town Centre, Major Hwys (403/407/401/Qew), and Streetsville Go Station * fresh painting through out
Property Features
- Date Listed: Wednesday, May 08, 2024
- Virtual Tour: View Virtual Tour for 5895 Bell Harbour Drive
- City: Mississauga
- Neighborhood: Central Erin Mills
- Major Intersection: Glen Erin/ Britannia
- Full Address: 5895 Bell Harbour Drive, Mississauga, L5M 5K8, Ontario, Canada
- Living Room: Hardwood Floor, O/Looks Frontyard, Combined W/Dining
- Kitchen: Ceramic Floor, Backsplash, W/O To Yard
- Family Room: Gas Fireplace, Hardwood Floor, O/Looks Dining
- Listing Brokerage: Highland Realty - Disclaimer: The information contained in this listing has not been verified by Highland Realty and should be verified by the buyer.







