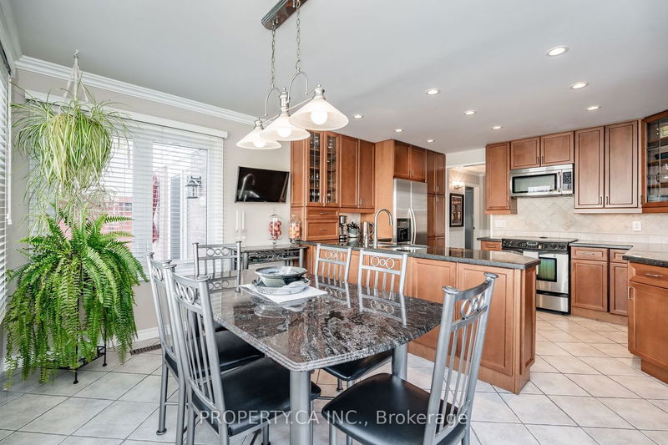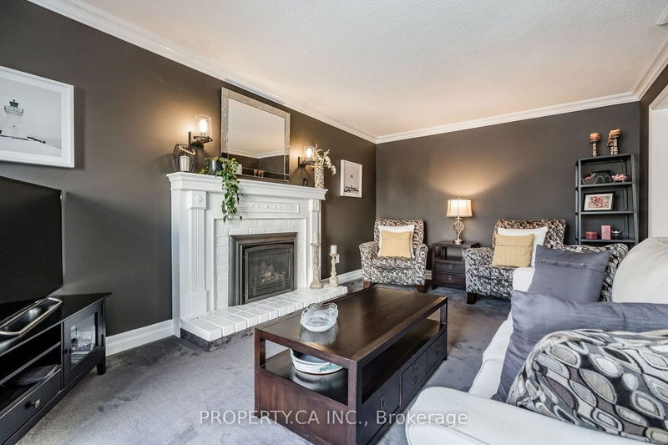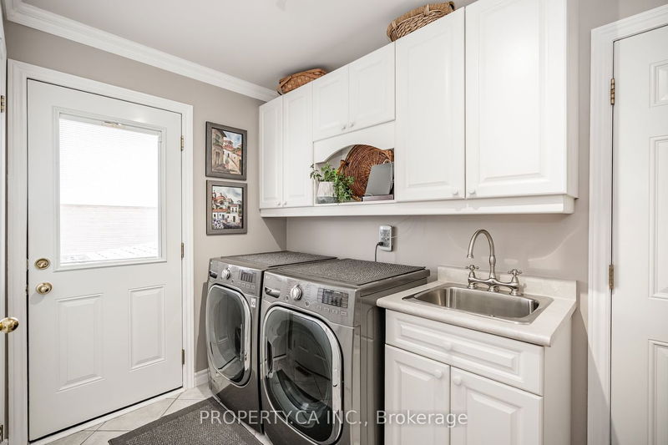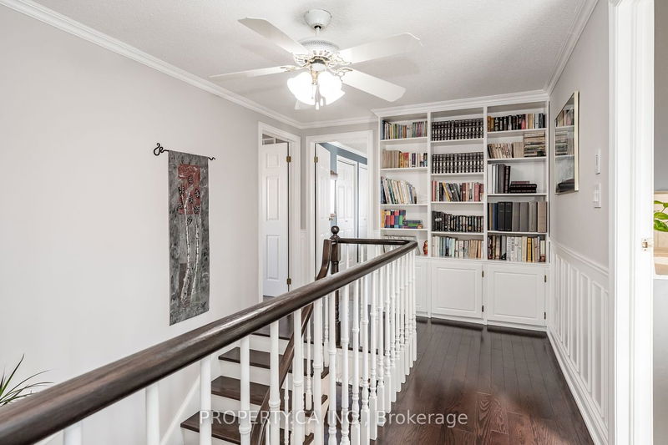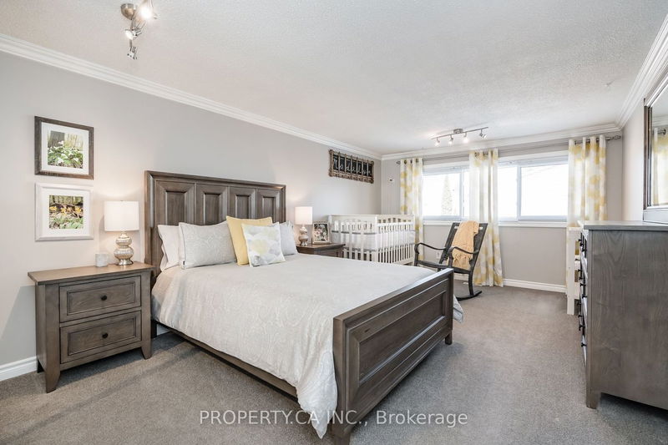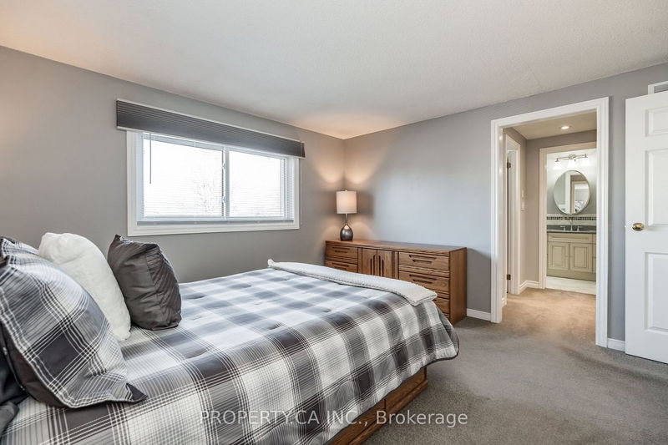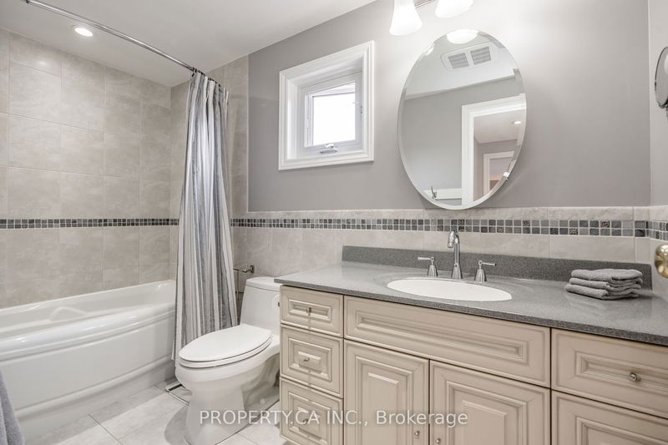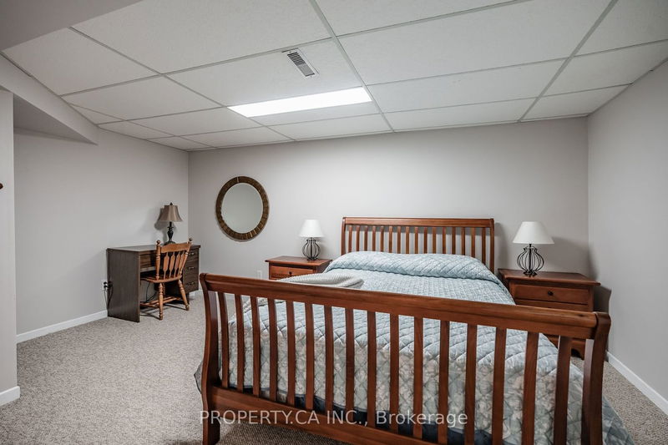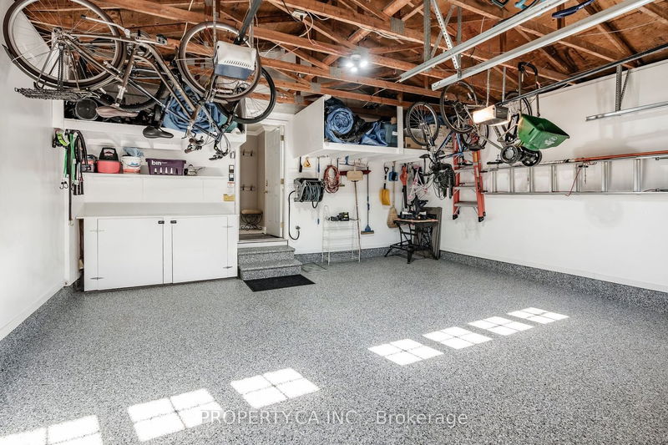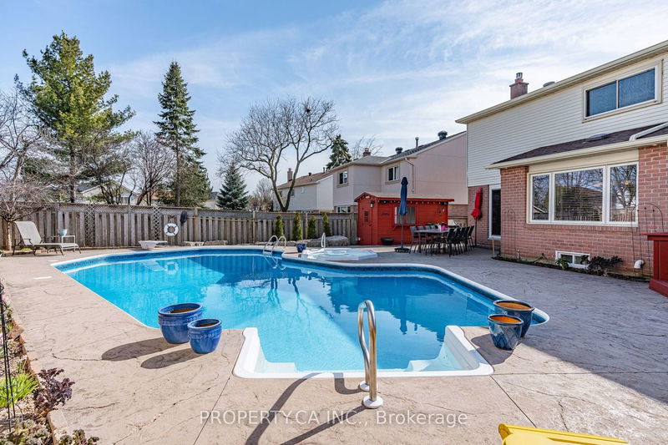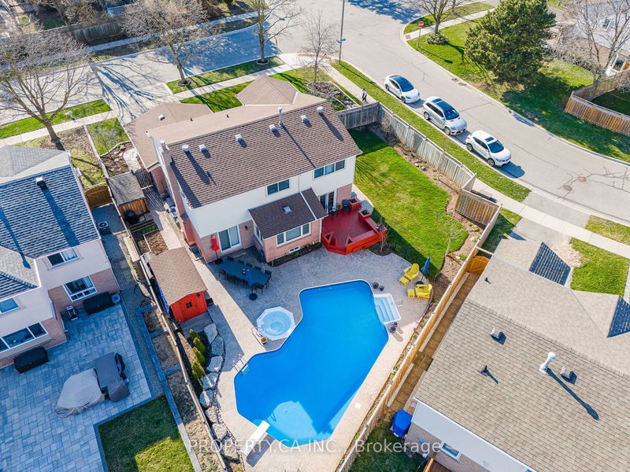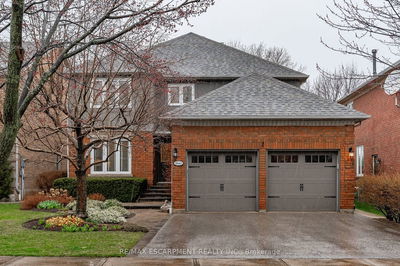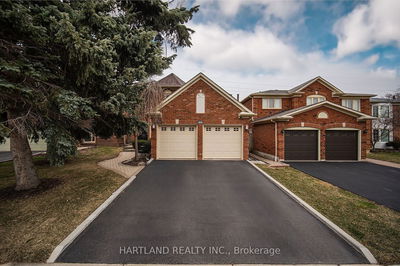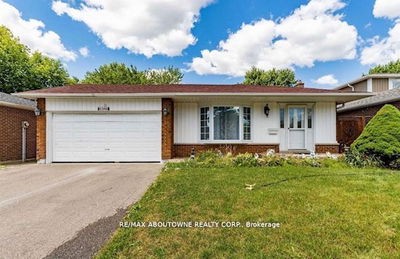Discover the ultimate family retreat in this impeccably maintained 4 bedroom, 4 washroom home. Nestled on a coveted corner lot, this residence offers an abundance of space and serenity. Entertain guests in the formal dining and sitting areas, or unwind in the cozy family room. The centrally located kitchen overlooks the backyard, making it easy to keep an eye on outdoor activities while preparing meals. Ascend the elegant spiral stairs and discover the upper level of this home.Step into a sunlit sanctuary in this expansive home. Large windows flood each room with natural light, creating a warm and inviting atmosphere throughout. Descend into the lower level of this home and discover even more living space. Two additional bedrooms offer flexibility for guests or family members, while a generous sitting area provides the perfect spot for relaxation. A spacious room awaits your personal touch, whether it be a workshop or hobby space. Entertain with ease in the backyard oasis featuring a refreshing pool, soothing hot tub, and inviting entertaining area.Enjoy lazy afternoons on the deck overlooking the lush side grass backyard, perfect for outdoor activities.Welcome home to comfort, style, and tranquility.
Property Features
- Date Listed: Tuesday, April 16, 2024
- Virtual Tour: View Virtual Tour for 6445 Miller's Grve
- City: Mississauga
- Neighborhood: Meadowvale
- Major Intersection: Winston Churchill & Battleford
- Full Address: 6445 Miller's Grve, Mississauga, L5N 3N4, Ontario, Canada
- Living Room: Main
- Kitchen: Main
- Family Room: Main
- Listing Brokerage: Property.Ca Inc. - Disclaimer: The information contained in this listing has not been verified by Property.Ca Inc. and should be verified by the buyer.












