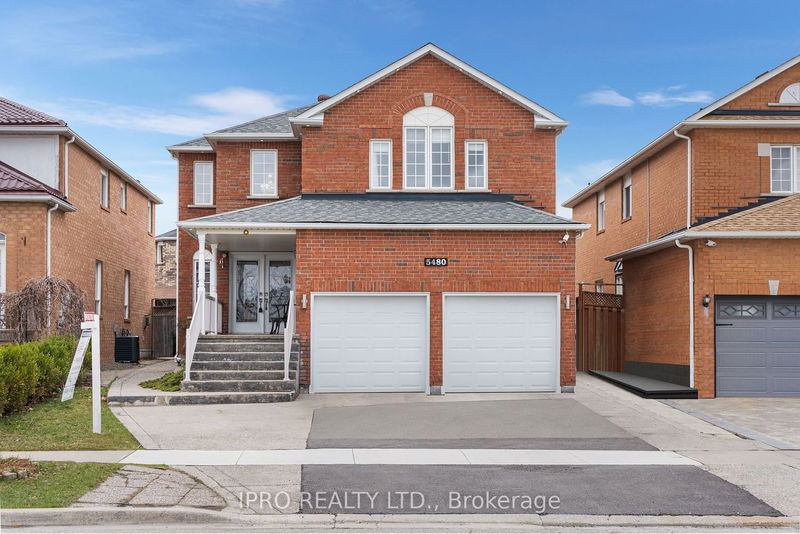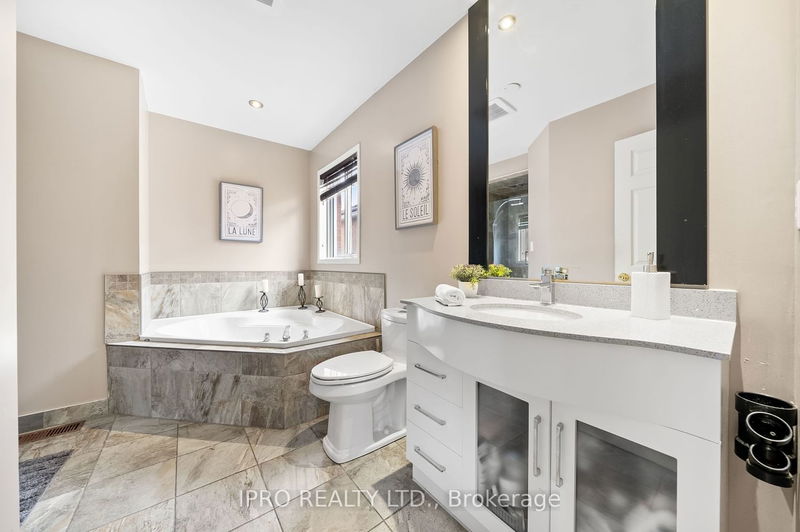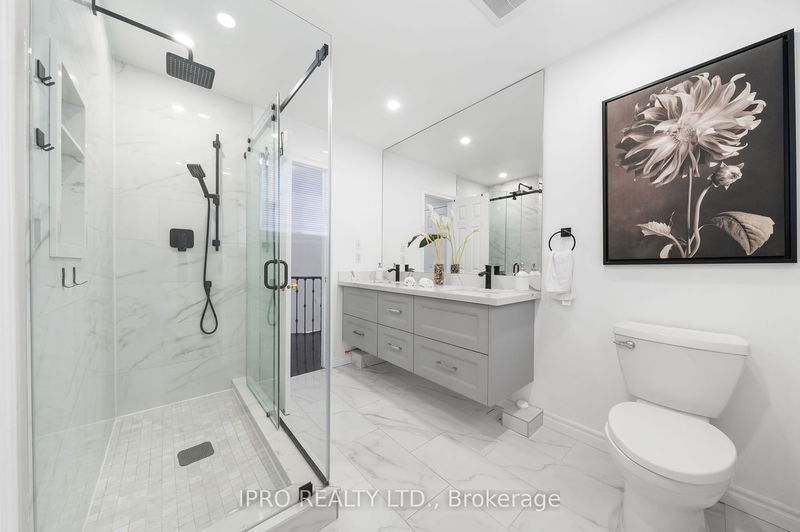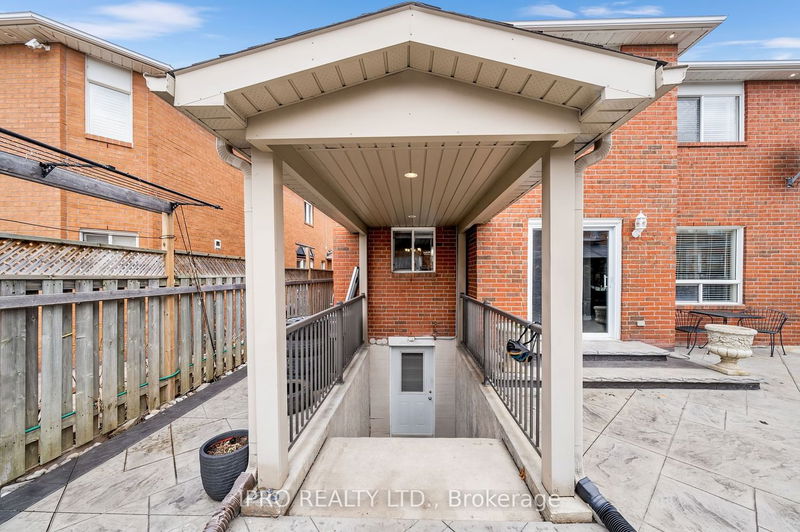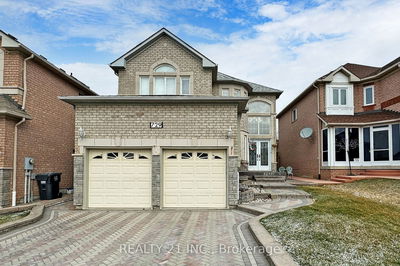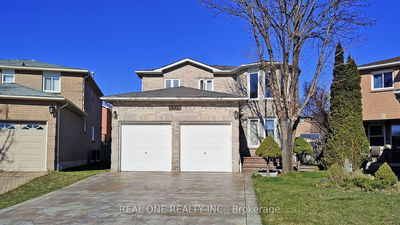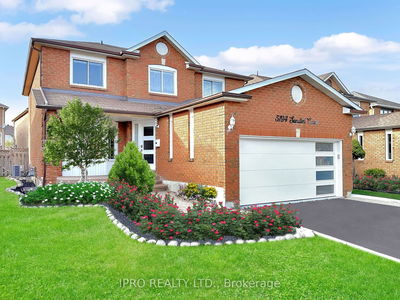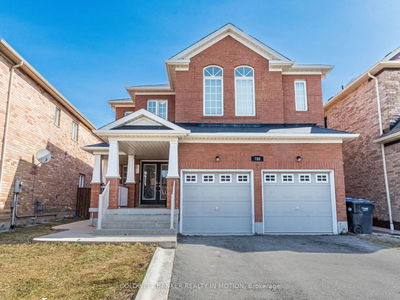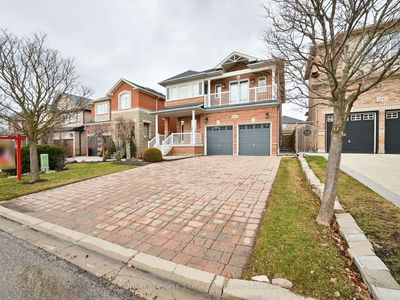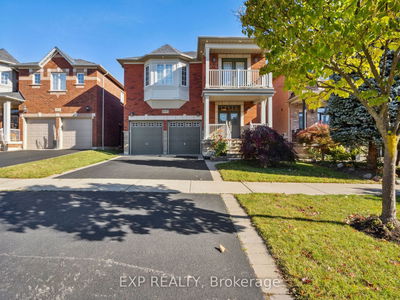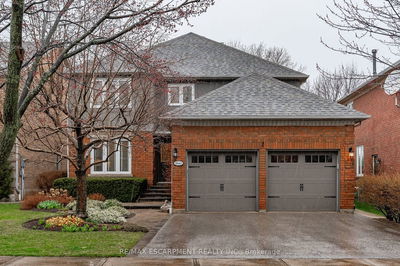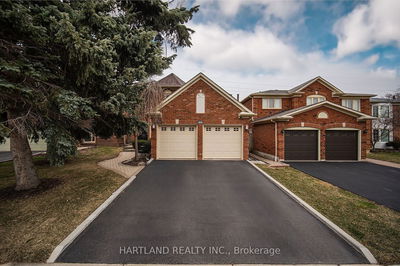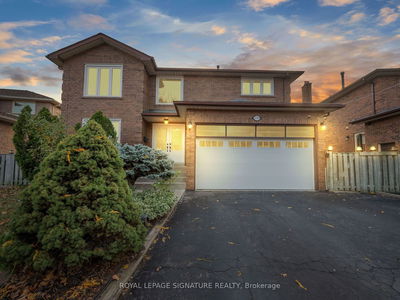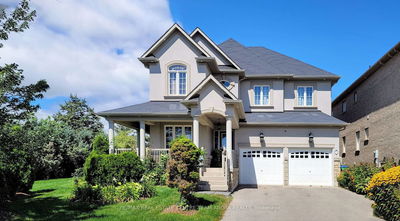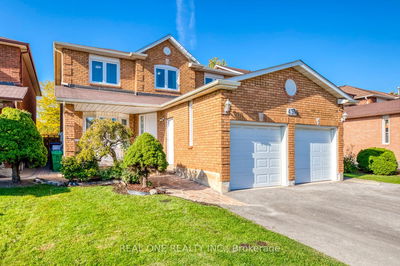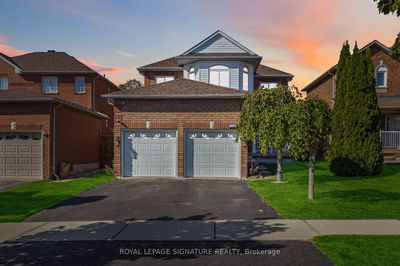Exquisite 4+2 Detached home on one of the most premium streets in East Credit, near Heartland Town Centre. **More than 3,500 sqft. of living space with professionally finished basement with separate entrance, 2-beds, bathroom, kitchen and separate laundry **Renovated $$$ top to bottom with high quality finishes **Custom gourmet kitchen with tall cabinets, island, quartz countertops and high-end appliances **Open Concept family room w/fireplace and oversized eat-in room **Double-storey ceiling grand foyer and dining room **Hardwood and carpet free throughout **Piano Staircase with Iron Spindles **Renovated bathrooms with stand-in showers and glass doors and jets **Large backyard with stamped concrete **Main floor laundry w/access to double-car garage **Parking up to 6 cars **Pride of Ownership **Spectacular Location Close to Highly ranked Rick Hansen S.S. Braeben Golf, parks. Minutes to Heartland Town Centre, Hwy 401/403, Square One.
Property Features
- Date Listed: Friday, April 05, 2024
- Virtual Tour: View Virtual Tour for 5480 Heatherleigh Avenue
- City: Mississauga
- Neighborhood: East Credit
- Major Intersection: Mavis Rd & Bristol Rd
- Full Address: 5480 Heatherleigh Avenue, Mississauga, L5V 2K7, Ontario, Canada
- Living Room: Hardwood Floor, Open Concept, Window
- Family Room: Hardwood Floor, Open Concept, Window
- Kitchen: Ceramic Floor, Combined W/Br, Stainless Steel Appl
- Living Room: Hardwood Floor, Combined W/Kitchen, Window
- Kitchen: Hardwood Floor, Combined W/Living, Stainless Steel Appl
- Listing Brokerage: Ipro Realty Ltd. - Disclaimer: The information contained in this listing has not been verified by Ipro Realty Ltd. and should be verified by the buyer.

