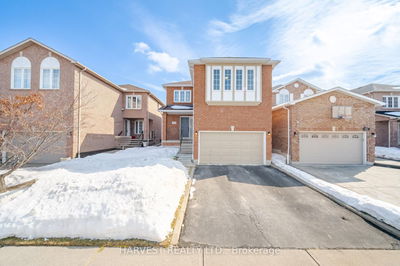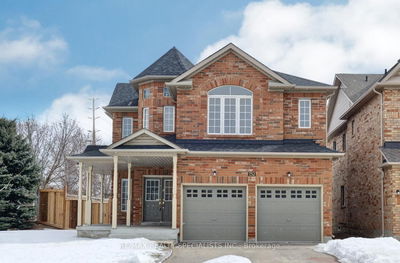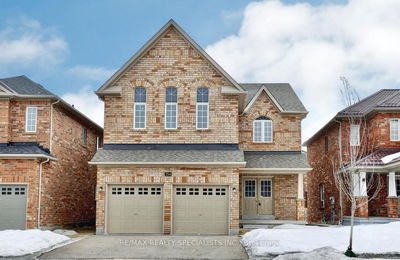This beautiful family home is conveniently situated in the East Credit neighborhood. Close proximity to Hwy 401, shopping, restaurants, nature trails, transit & place of worship. Enjoy a spacious & airy feel w/an open concept layout, perfect for modern living & entertaining guests. The home boasts engineered hardwood flrs throughout, offering durability & elegance. Renovated staircase adds a touch of modernity & style to the interior. The kitchen features a modern design w/custom under cabinet & drawers lighting, enhancing both functionality & aesthetics. An oversized quartz island provides ample space for meal preparation & casual dining. Potlights on the main level illuminate the space & create a warm ambiance. The unfinished bsmt presents a blank canvas for customization & expansion. W/a separate entrance, it offers versatility for various purposes like additional living space, a rental unit, or a home office.The oversized backyard features an interlocking patio and 2 side gates.
Property Features
- Date Listed: Friday, March 08, 2024
- City: Mississauga
- Neighborhood: East Credit
- Major Intersection: Mavis And Eglinton
- Full Address: 4288 Trailmaster Drive W, Mississauga, L5V 3C4, Ontario, Canada
- Living Room: Combined W/Dining, Pot Lights, Open Concept
- Family Room: Fireplace, Pot Lights, Open Concept
- Listing Brokerage: Pine Tree Real Estate Brokerage Inc. - Disclaimer: The information contained in this listing has not been verified by Pine Tree Real Estate Brokerage Inc. and should be verified by the buyer.

















































