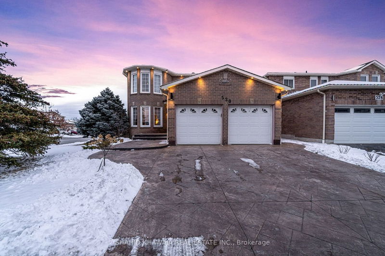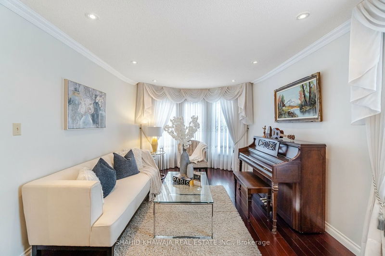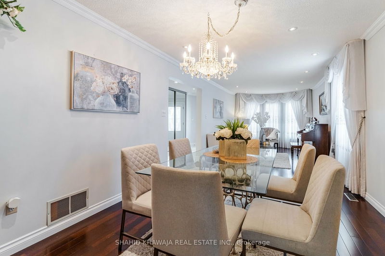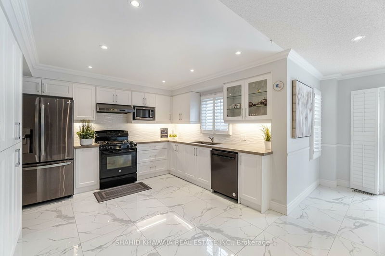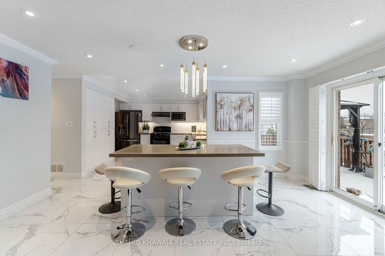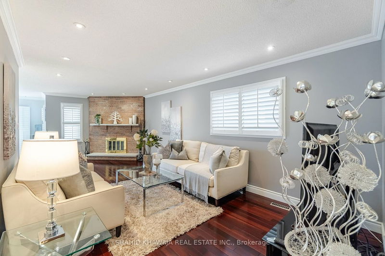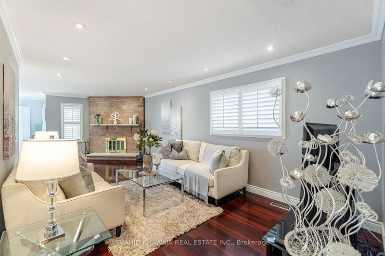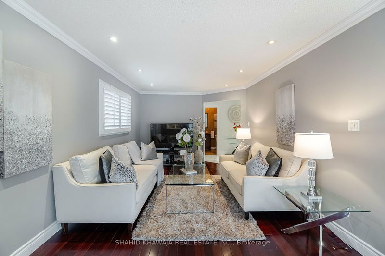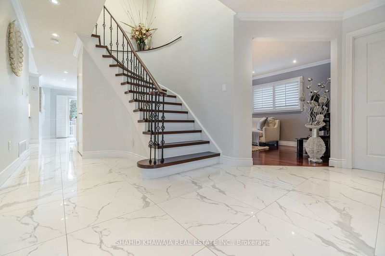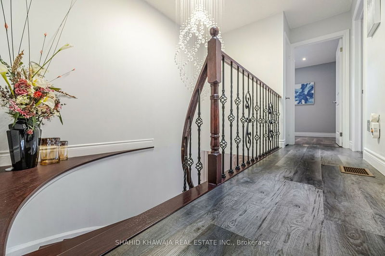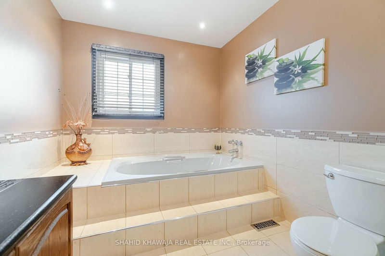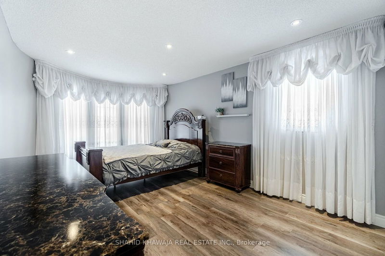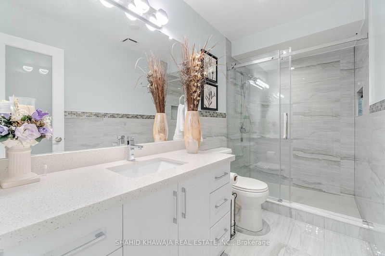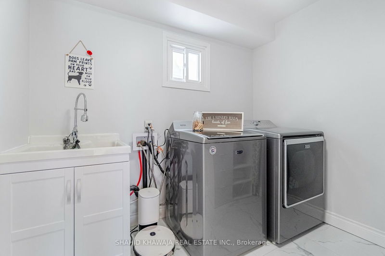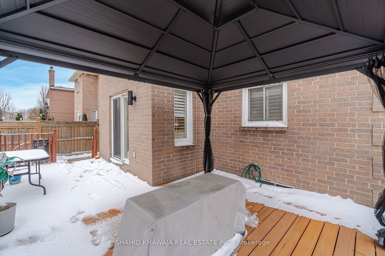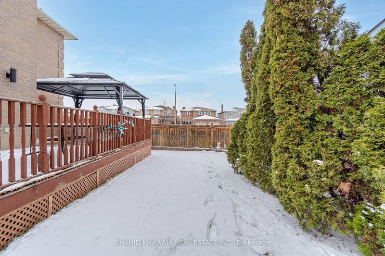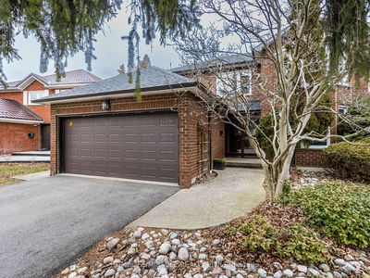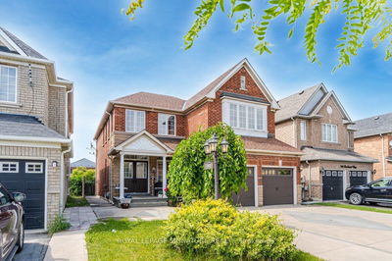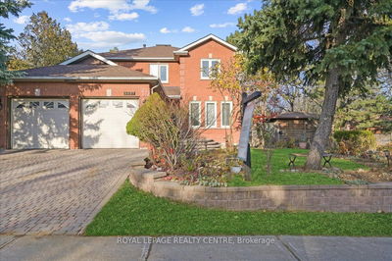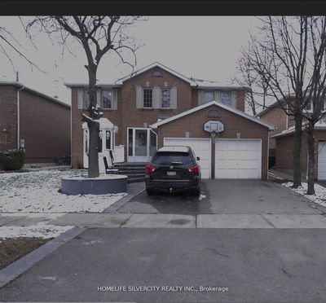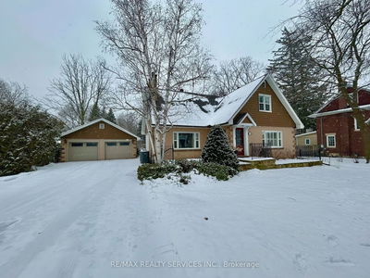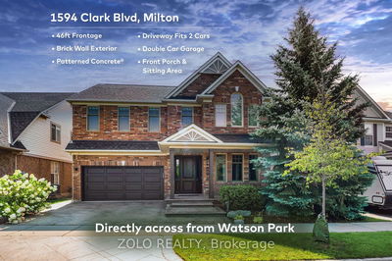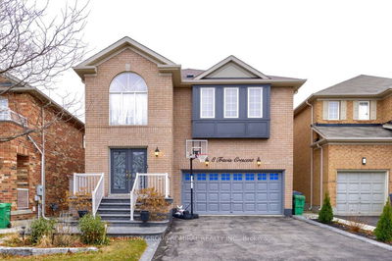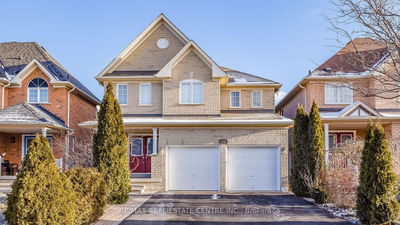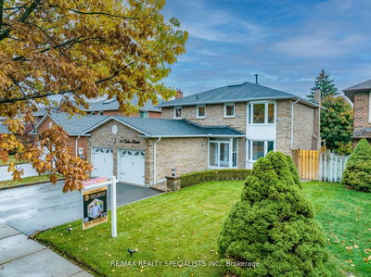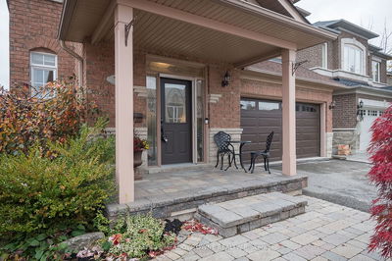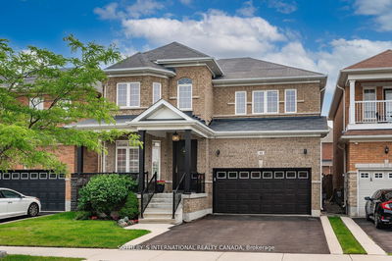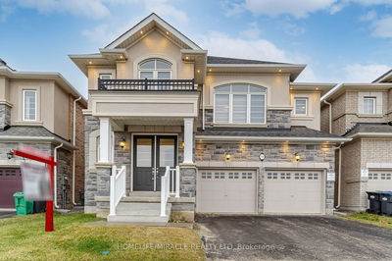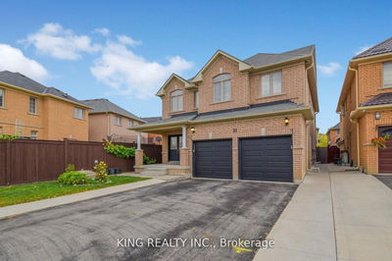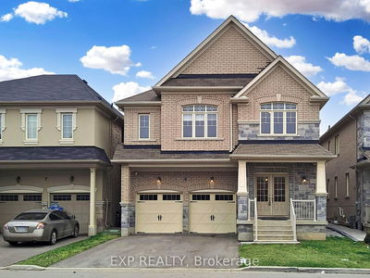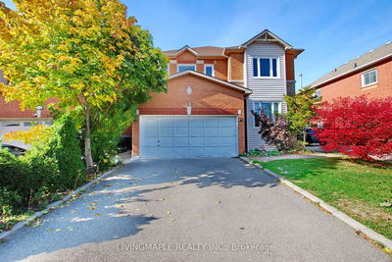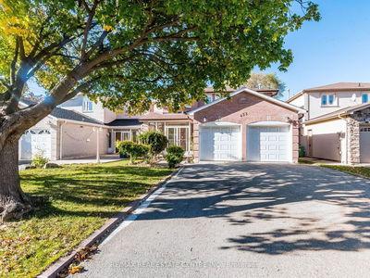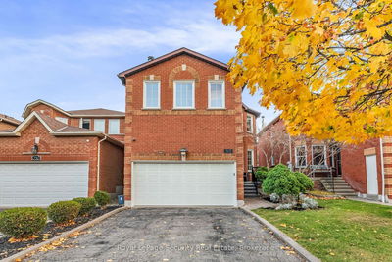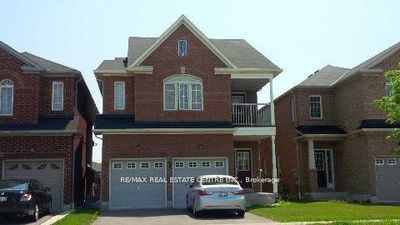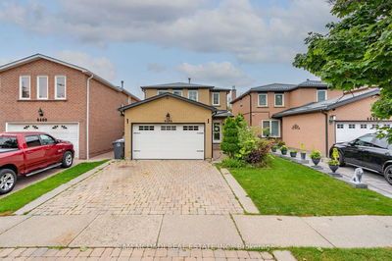*View Virtual Tour** Stunning Rare Massive Corner Lot W/ Huge Front Yard With Stamped Concrete Gives A Luxurious Look In the Heart of Mississauga**This Fully Upgraded Corner Double Car Detached House Offers Open Concept Living & Dining Room W/ Bay Window boasting loads of Natural sunlight ,Crown Moulding ,Upgraded Light Fixtures & Pot Lights All Around The House**Family Rm Boasting Brick Gas Fireplace & Potlights overlooking An Upgraded Chef's Dream Kitchen That Has Extra Pantry Space ,Large Breakfast Area, Built-in S/S Appliances, 24 x 24 Calacatta White Tiles, Walk-Out to Backyard w/ A Massive Deck & Gazebo **Hardwood Staircase W Iron Spindles Takes You To The Entrance of Grand Primary Bedroom A Serene Retreat That Has Wainscotting + Extra Sitting Area, Changing Area, A Spa Like 5pc Ensuite With His/Her Sink, Glass Door Stand-Up Shower, A Tub & A W/I Closet **Other 3 Generous Size Bedrooms W/ Upgraded Common 3pc Ensuite* All Upgrades Done W/ Attention To Details & Quality Materials**
Property Features
- Date Listed: Tuesday, February 20, 2024
- Virtual Tour: View Virtual Tour for 520 Ceremonial Drive
- City: Mississauga
- Neighborhood: Hurontario
- Major Intersection: Eglinton/Mclaughlin
- Full Address: 520 Ceremonial Drive, Mississauga, L5R 2S5, Ontario, Canada
- Living Room: Hardwood Floor, Bay Window, Pot Lights
- Family Room: Hardwood Floor, Stone Fireplace, Pot Lights
- Kitchen: Porcelain Floor, Stainless Steel Appl, Quartz Counter
- Listing Brokerage: Shahid Khawaja Real Estate Inc. - Disclaimer: The information contained in this listing has not been verified by Shahid Khawaja Real Estate Inc. and should be verified by the buyer.


