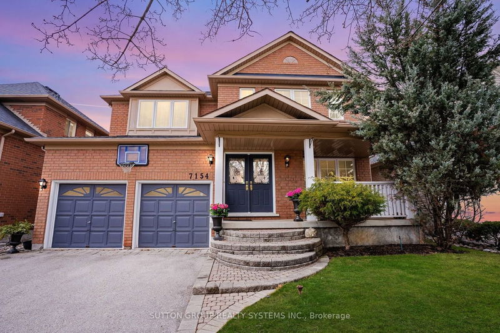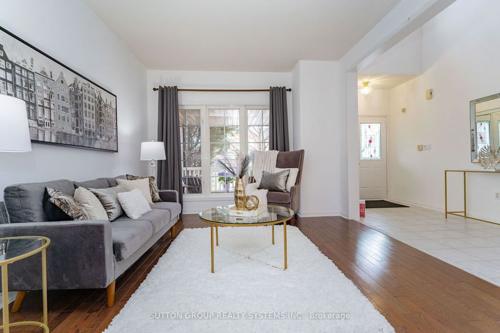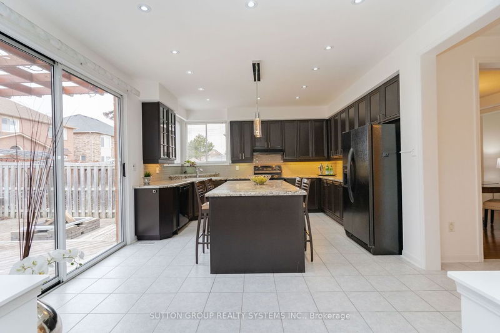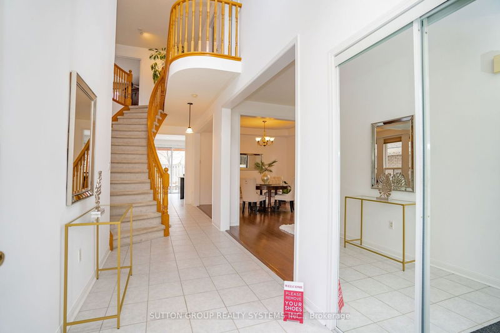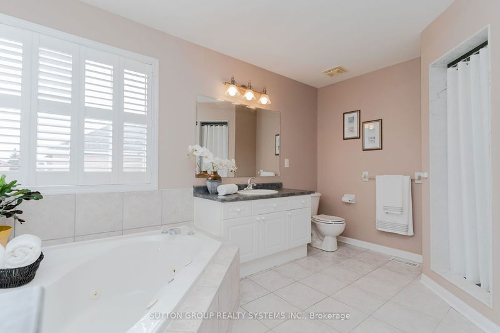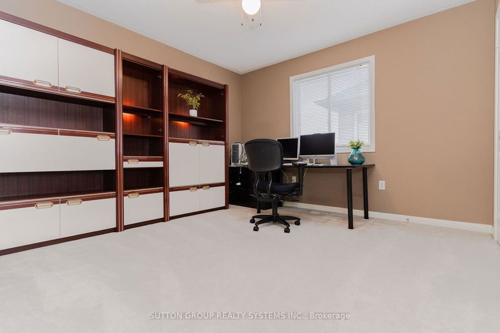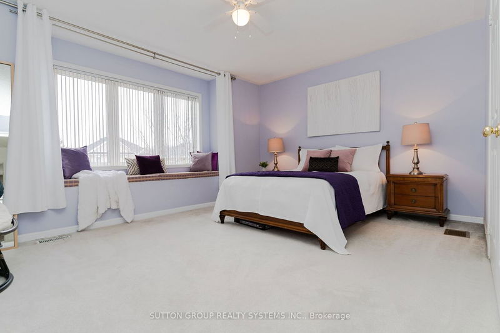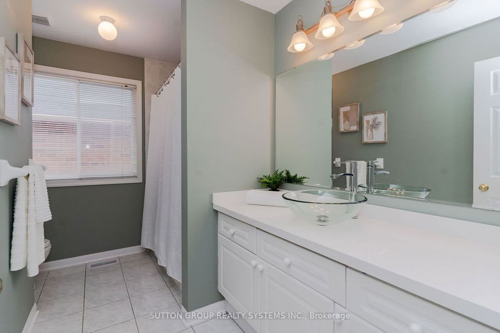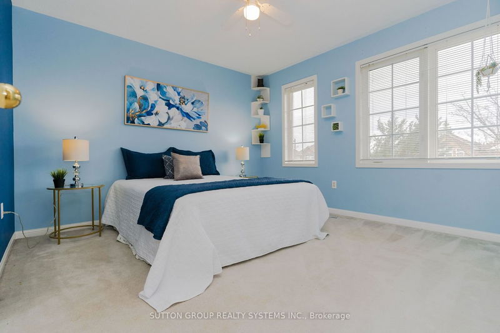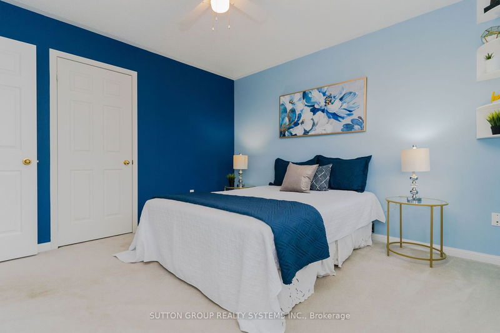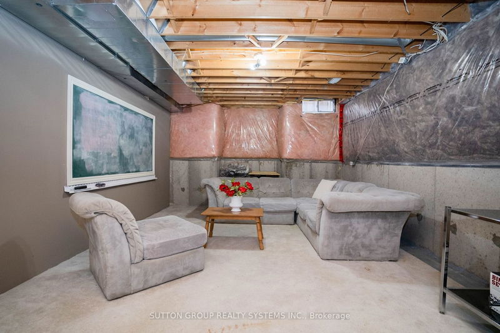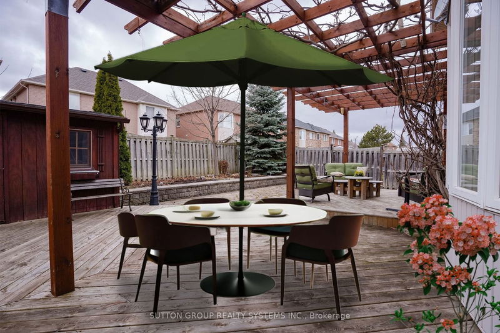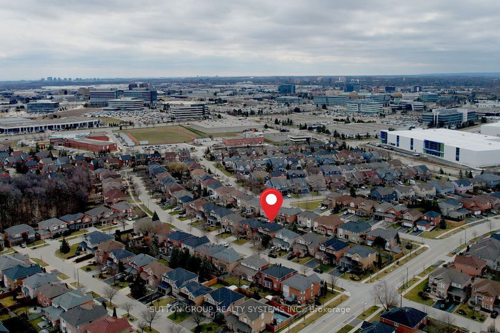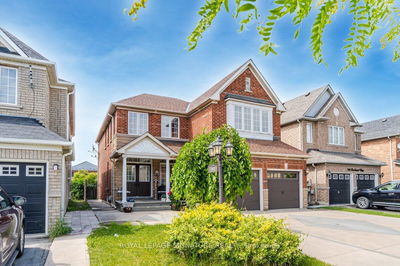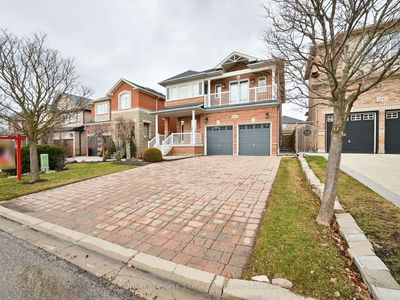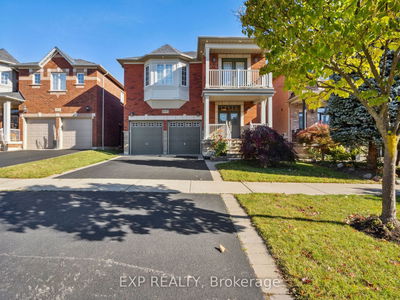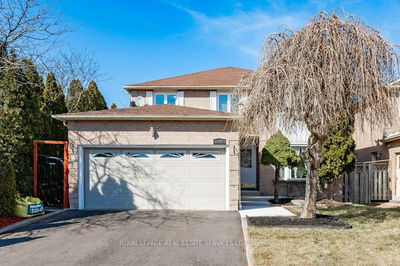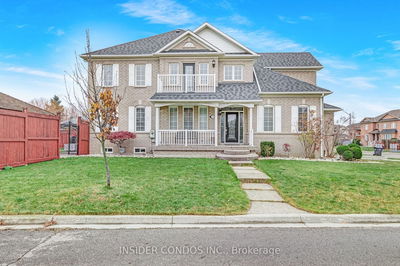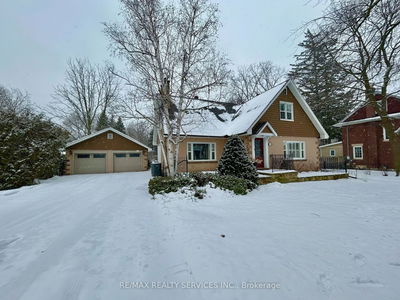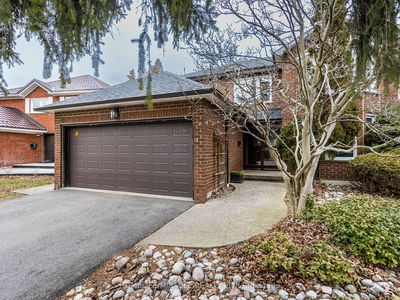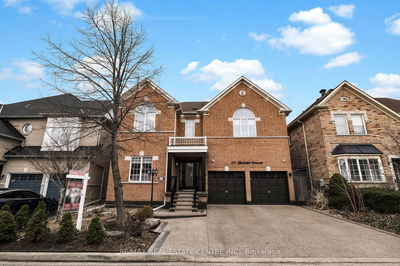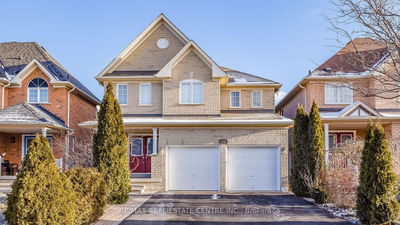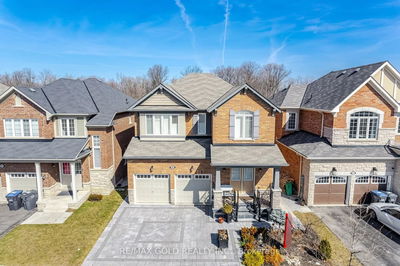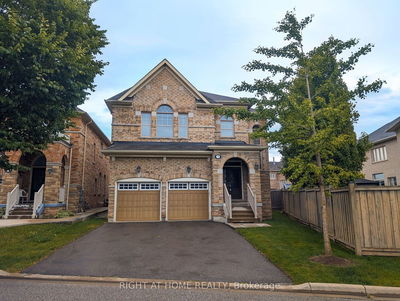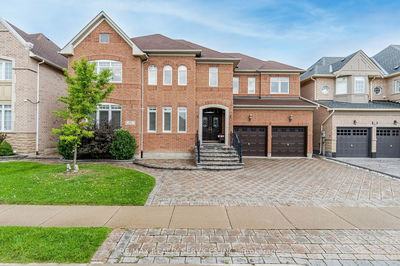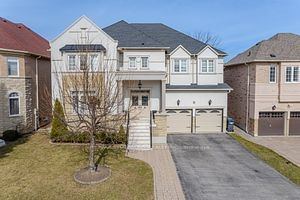Experience The Joys Of Luxurious Living, when you own this Bright, Impeccable, Mattamy Homes Built Property With A Great Lay Out and In The Highly Sought After Conservation Area Of Levi Creek in the Meadowvale Village Neighbourhood of Mississauga (Major Intersection Derry Rd and Financial Drive/ Mississauga Rd). This Gorgeous, Detached Home Boasts Of 4 Sun-Filled Bedrooms, 2 Car Garage & 4 Cars Driveway Parking. The Heart Of This Home engulfs a Luxuriously Updated Chefs Dream Eat-In Kitchen with a huge Centre Island, Granite Countertop which is Perfect For Hosting or Quality Family time. The Kitchen has Extended Height Cabinetry & Oversized Sliding Doors Leading To a custom built Pergola-covered multi-levelled Deck ideal for entertaining and enjoying the outdoors with family & friends. The Bright, Spacious and Welcoming Interior has Natural Sunlight throughout the day due to the propertys East- West Location. This Home Offers A Lovely Layout That Combines the Living and Dining. The Family Room Features a Gas Fireplace flanked by custom built-ins overlooking the Picturesque Deck. The Upper level Boasts of a Primary Retreat with a 5pc Ensuite & Double Walk-in Closets Plus 3 More Bright and Spacious Bedrooms.
Property Features
- Date Listed: Wednesday, April 03, 2024
- Virtual Tour: View Virtual Tour for 7154 Hallsands Drive W
- City: Mississauga
- Neighborhood: Meadowvale Village
- Major Intersection: Derry & Mississauga Road
- Full Address: 7154 Hallsands Drive W, Mississauga, L5N 7S6, Ontario, Canada
- Living Room: Hardwood Floor, Open Concept, Combined W/Dining
- Kitchen: Breakfast Area, Centre Island, W/O To Deck
- Family Room: Gas Fireplace, California Shutters, Bay Window
- Listing Brokerage: Sutton Group Realty Systems Inc. - Disclaimer: The information contained in this listing has not been verified by Sutton Group Realty Systems Inc. and should be verified by the buyer.


