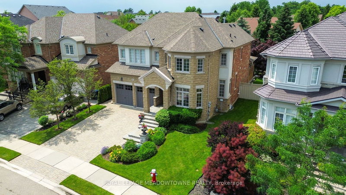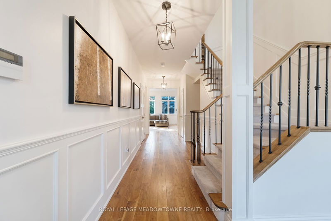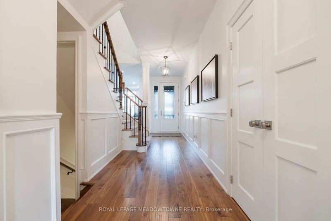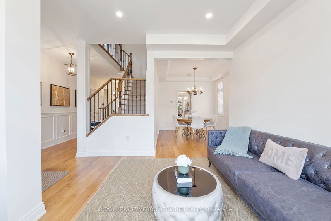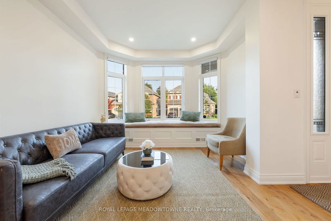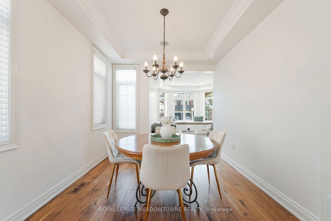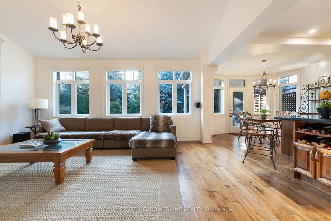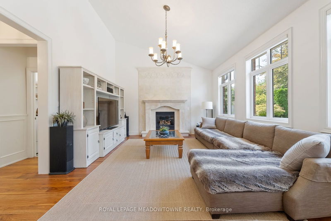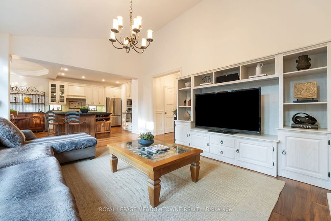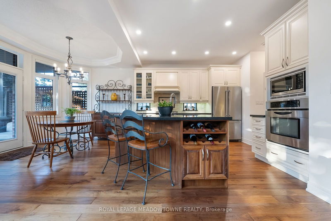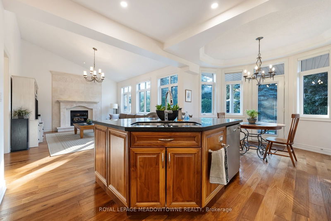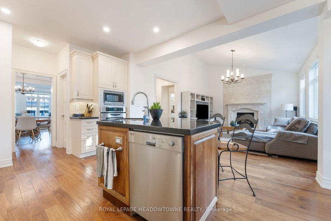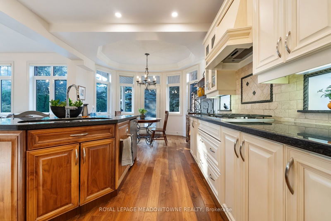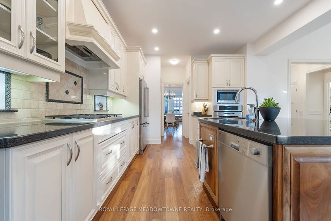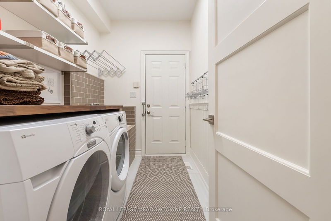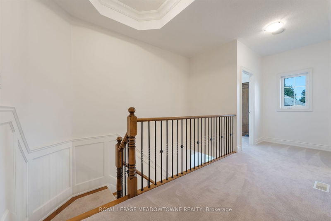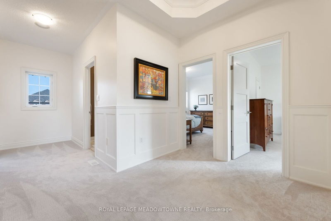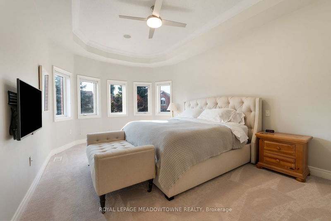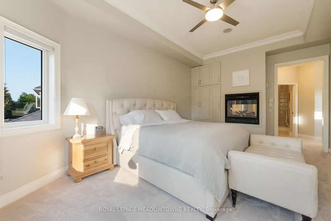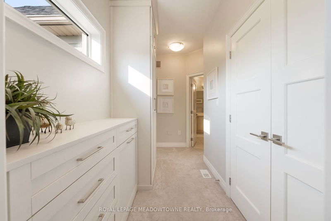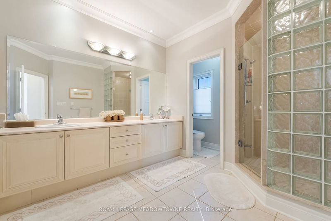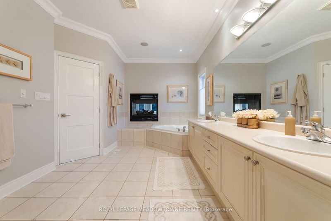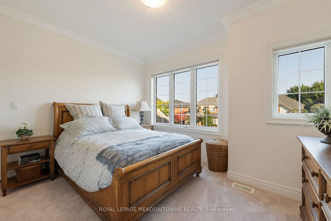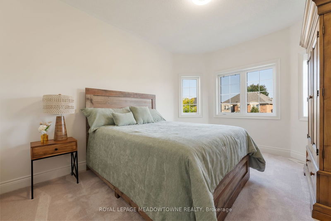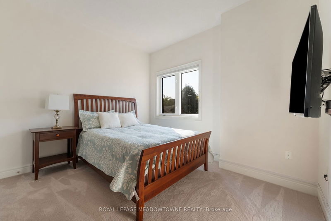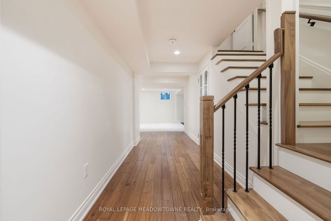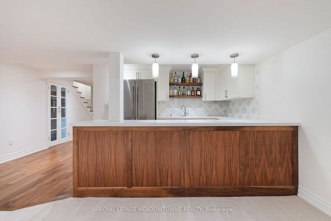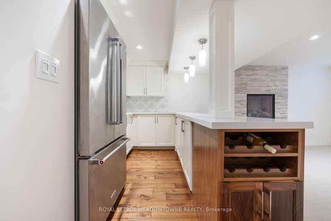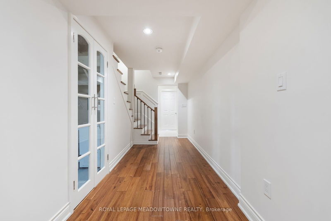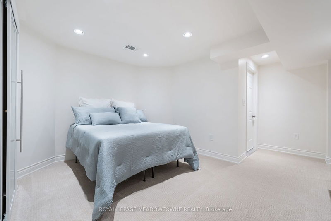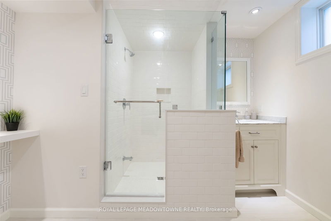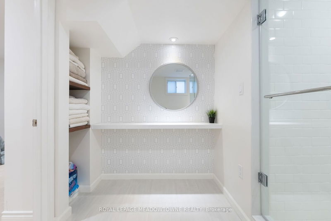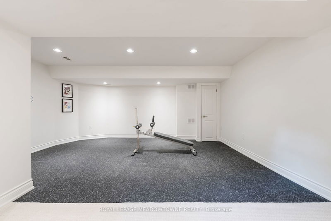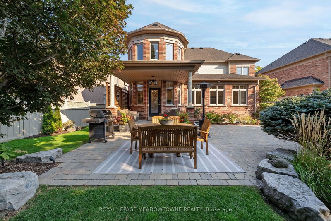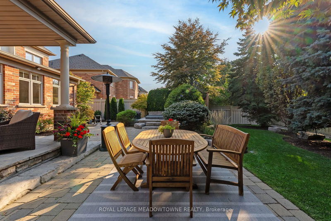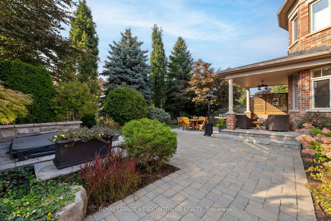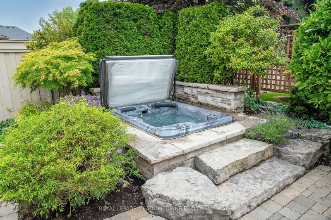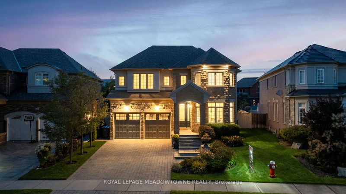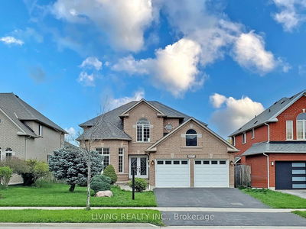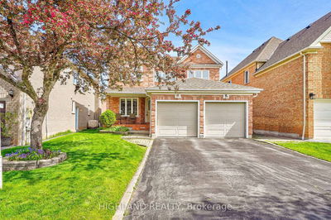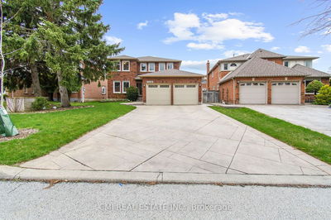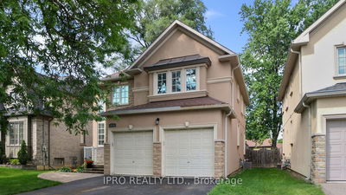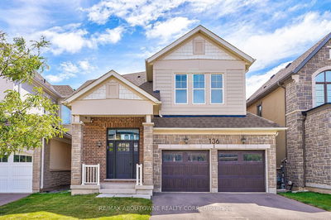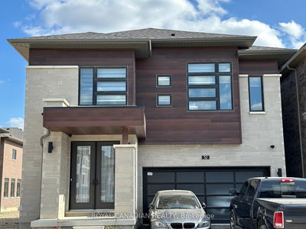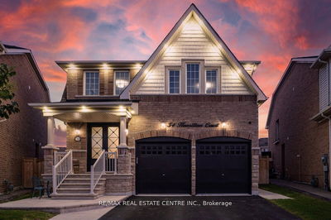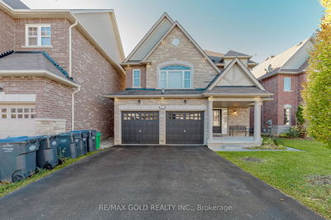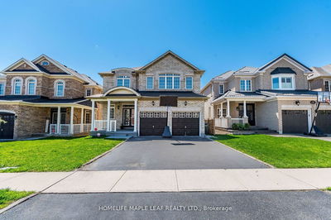Discover luxurious living in this meticulously maintained 4-bedroom, 4-bathroom home in the prestigious Streetsville Glen community. The original owners have crafted a space with 3,983 sq. ft. of elegance & comfort. Step into the grand family room with a 13.6 ft. sloped ceiling, custom cast stone fireplace, & pot lights. The open-concept kitchen boasts quartz countertops, JennAir and KitchenAid appliances, 2 walk-in pantries, & a large island. Pocket doors lead to the formal dining room, & the eat-in breakfast area opens directly to a stunning backyard oasis W/ natural stone, mature trees, a Hydropool hot tub, ambient lighting, & a gas BBQ hookup. The master bedroom is a peaceful retreat with a 10 ft. tray ceiling, California Closets, & a spa-like ensuite with a double-sided fireplace, soaker tub, double sinks, & separate shower. The finished basement includes a bedroom, kitchenette, gym, TV room, & 4-piece bathroom, with in-ceiling speakers throughout the home. The interlocked driveway adds to this home's convenience & curb appeal. Recent updates include a new roof, furnace, & air conditioning. Conveniently located just minutes away from highways 401 & 407, parks, & trails. Floor plans and full inclusion sheet attached to listing***
Property Features
- Date Listed: Monday, September 16, 2024
- Virtual Tour: View Virtual Tour for 16 Edmonton Street
- City: Brampton
- Neighborhood: Bram West
- Major Intersection: Financial Dr & Hallstone Rd
- Full Address: 16 Edmonton Street, Brampton, L6Y 5L2, Ontario, Canada
- Kitchen: Main
- Living Room: Main
- Family Room: Main
- Listing Brokerage: Royal Lepage Meadowtowne Realty - Disclaimer: The information contained in this listing has not been verified by Royal Lepage Meadowtowne Realty and should be verified by the buyer.

