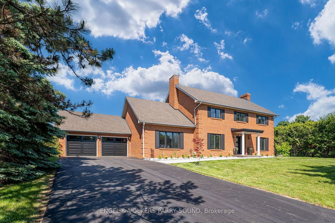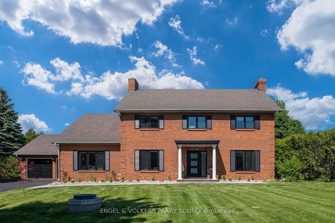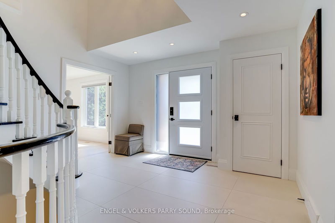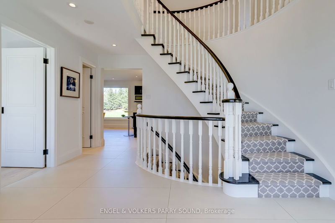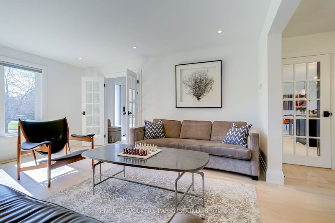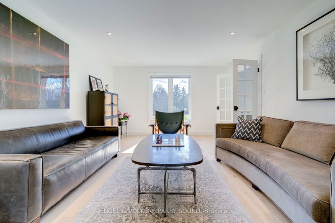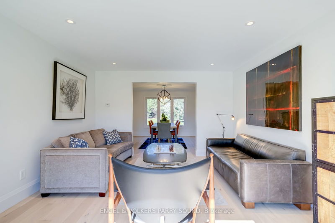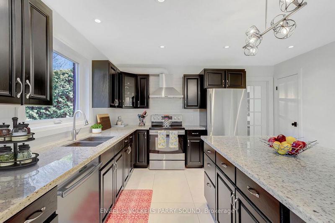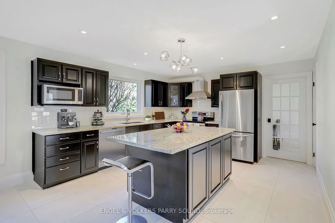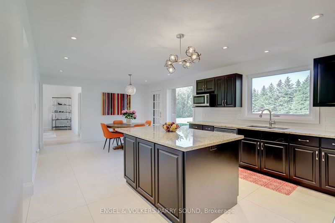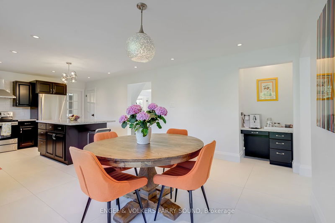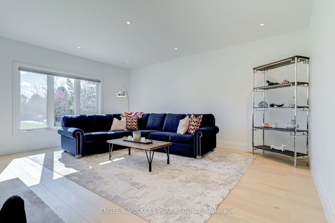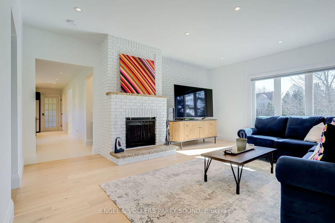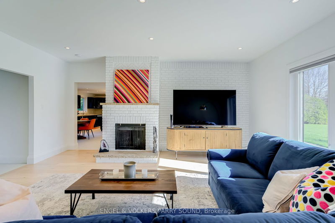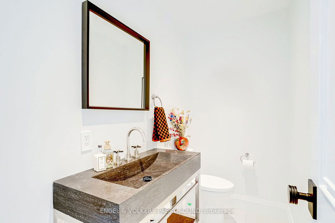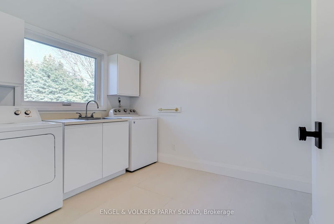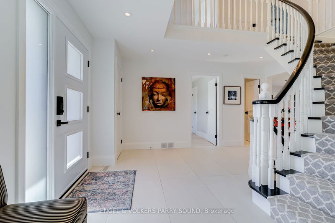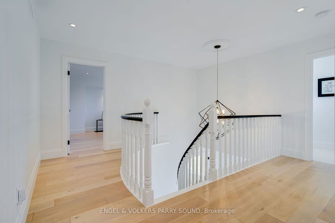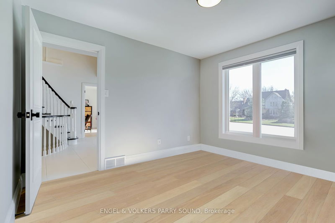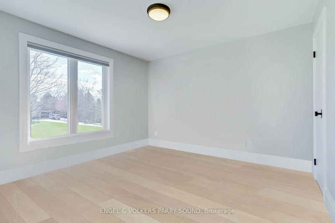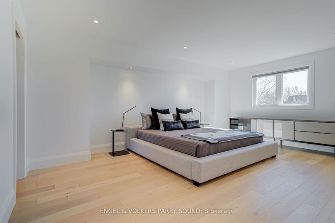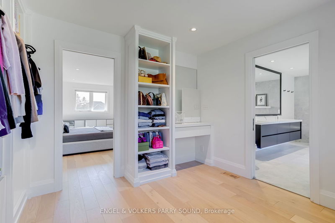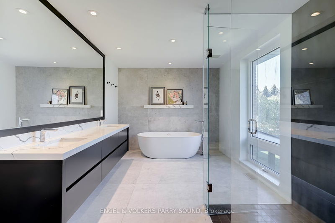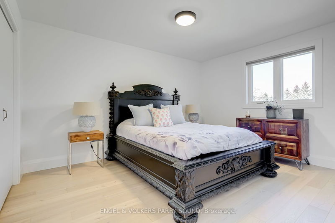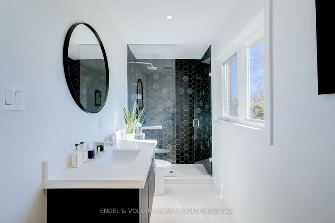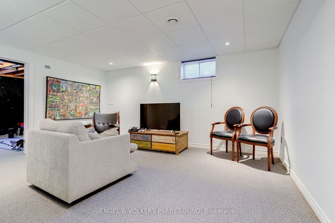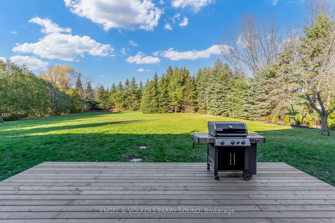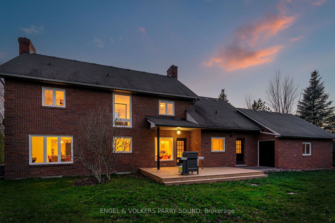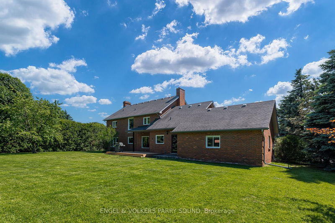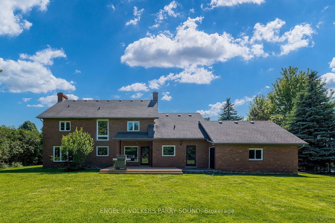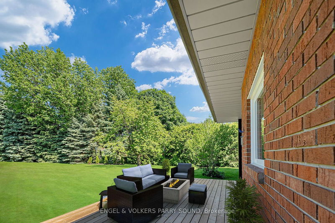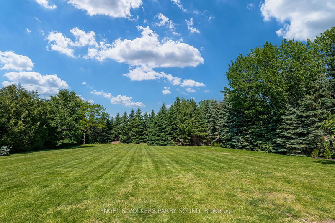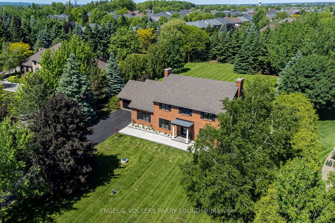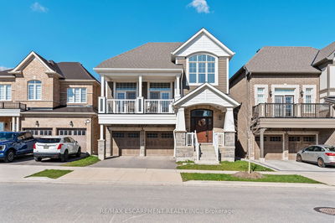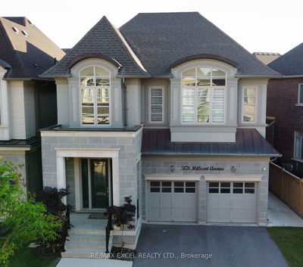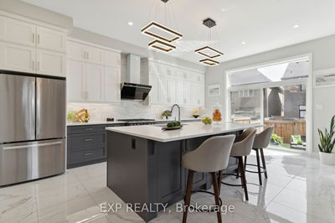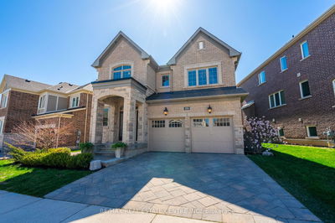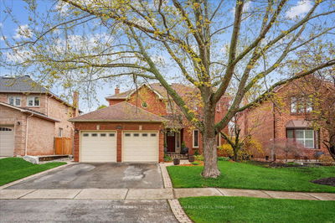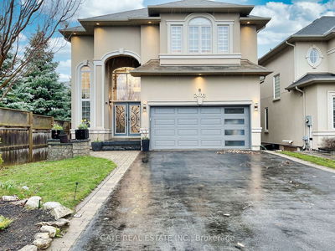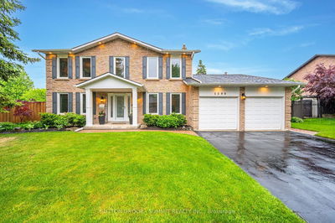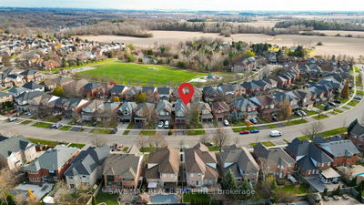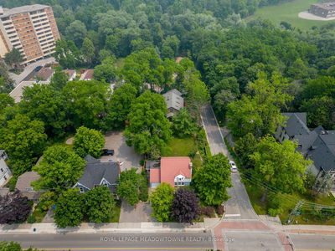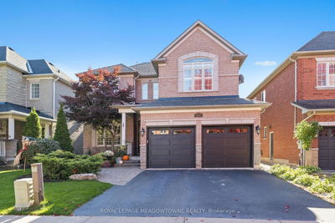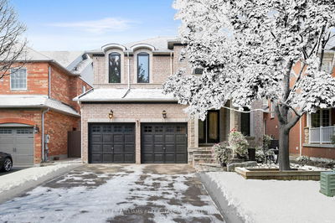Welcome to 18 Chantelay Crescent, a stunning brick home sprawling over 2,700 square feet on an estate lot of over one acre and almost 270' deep with mature landscaping offering maximum privacy. As you enter the home, you are greeted by the grand foyer. The kitchen overlooks the park like setting in the rear yard and is adjacent to the dining room making this a perfect home to entertain friends & family. Large principal rooms and primary bedroom with walk-in closet and ensuite with heated floors. This four bedroom home has been extensively renovated including complete bathroom renovations (2020), new windows (2023), new well and holding tanks (2020) & more. Turn key and ready for you to enjoy! See attachments. Lower level features high ceilings and lots of storage space. The double car garage with new garage doors is the perfect place to store all of your toys. Perfect for couples and families. The possibilities are endless at 18 Chantelay Crescent and the journey is yours to create!
Property Features
- Date Listed: Monday, June 03, 2024
- Virtual Tour: View Virtual Tour for 18 Chantelay Crescent
- City: Halton Hills
- Neighborhood: Stewarttown
- Major Intersection: Trafalgar Road / 15 Side Rd
- Full Address: 18 Chantelay Crescent, Halton Hills, L7G 4S5, Ontario, Canada
- Family Room: Hardwood Floor, Fireplace, Pot Lights
- Kitchen: Open Concept, Window, Walk-Out
- Living Room: Combined W/Dining, Window, Hardwood Floor
- Listing Brokerage: Engel & Volkers Parry Sound - Disclaimer: The information contained in this listing has not been verified by Engel & Volkers Parry Sound and should be verified by the buyer.

