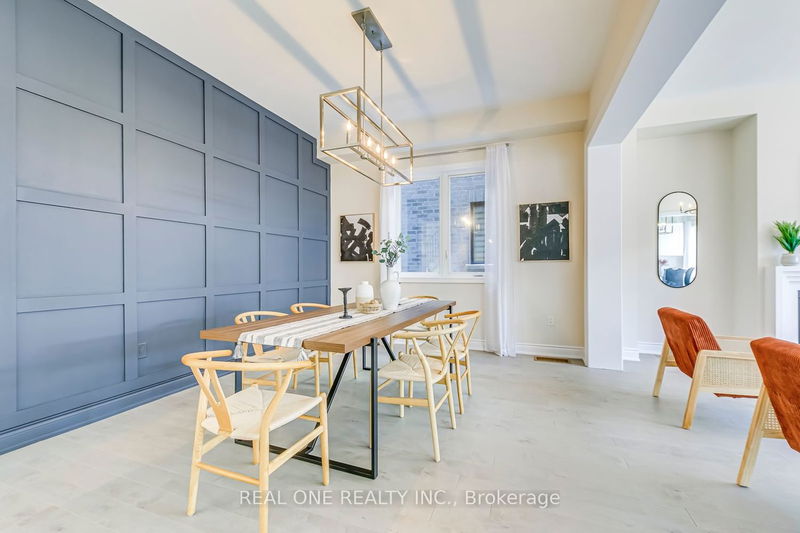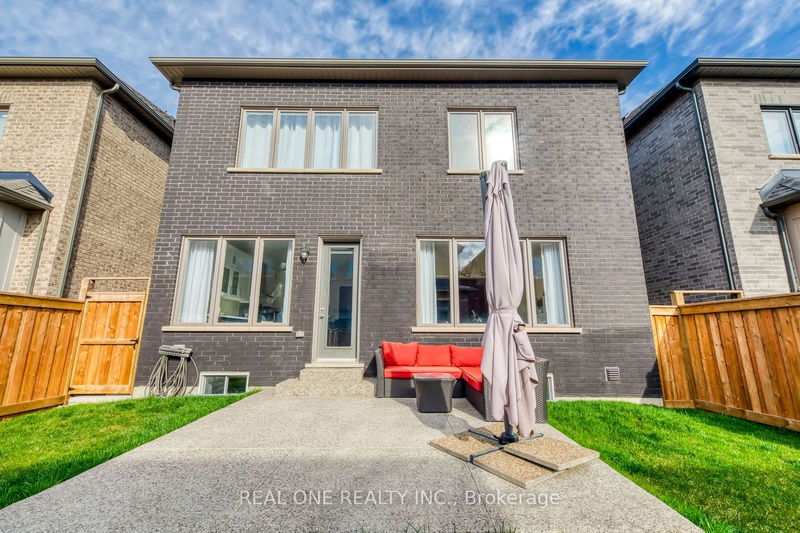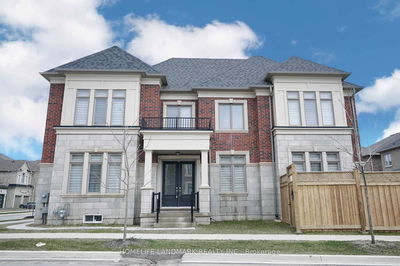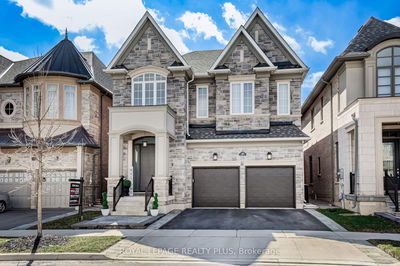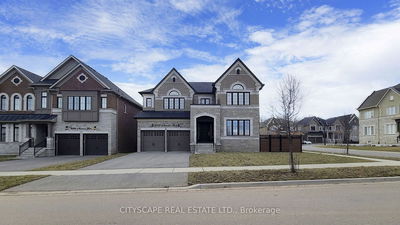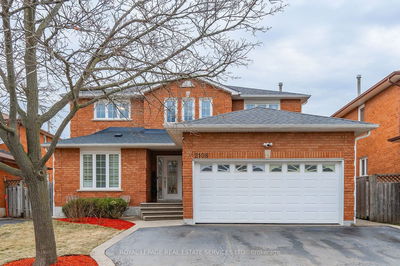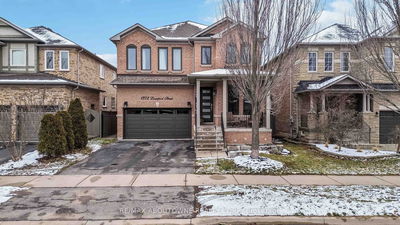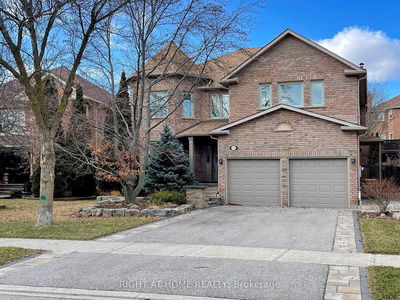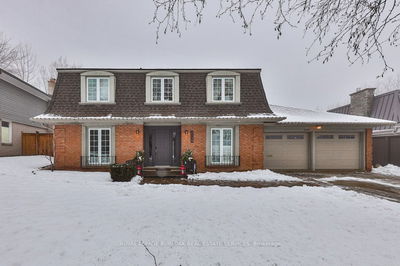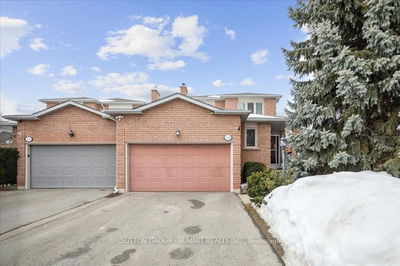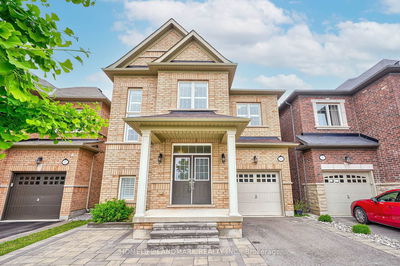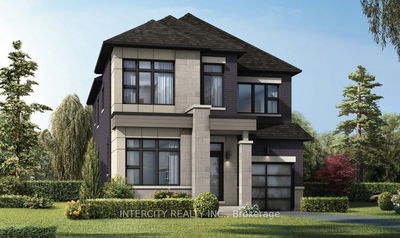5 Elite Picks! Here Are 5 Reasons To Make This Home Your Own: 1. Stunning Open Concept Kitchen Boasting Porcelain Tile Floor, Upgraded Cabinetry, Huge Centre Island/Breakfast Bar, Quartz Countertops, Glass Tile Backsplash, S/Steel Appliances & Breakfast Area with Additional Cabinetry & W/O to Patio & Fenced Yard! 2. Bright & Beautiful Great Room Featuring Gas F/P & Large Window. 3. Elegant D/R w/Feature Wall. 4. 4 Bdrms, 3 Full Baths & Laundry Room on 2nd Level, with Primary Bdrm Suite Boasting W/I Closet & Spa-Like 5pc Ensuite w/Dbl Vanity, Soaker Tub & Huge Frameless Glass Shower. 5. Builder Finished Bsmt w/Separate Entrance Boasting Spacious Rec Room, 5th Bdrm & Full 3pc Bath! All This & More! 2,640 Sq.Ft. of A/G Finished Living Space + 960 Sq.Ft. Bsmt! 10' Ceilings on Mn Flr/9' on 2nd & Bsmt. Maple Hdwd Flr in Great Room & D/R. 2nd Bdrm w/3pc Ensuite. 3rd & 4th Share 5pc Semi-Ensuite. 2 Yrs. New! Oversized Windows Thruout! Exposed Aggregate Porch, Walkways & Patio. Premium Lot w/South-Facing Backyard.
Property Features
- Date Listed: Friday, April 12, 2024
- Virtual Tour: View Virtual Tour for 42 Boulton Trail
- City: Oakville
- Neighborhood: Rural Oakville
- Major Intersection: Dundas St.E./Sixth Line
- Full Address: 42 Boulton Trail, Oakville, L6H 0V9, Ontario, Canada
- Kitchen: Porcelain Floor, Centre Island, Quartz Counter
- Listing Brokerage: Real One Realty Inc. - Disclaimer: The information contained in this listing has not been verified by Real One Realty Inc. and should be verified by the buyer.














