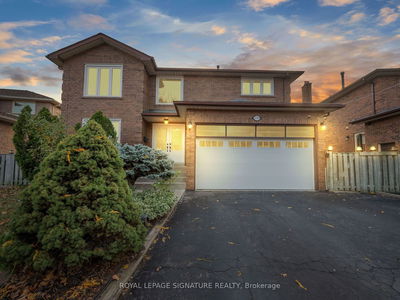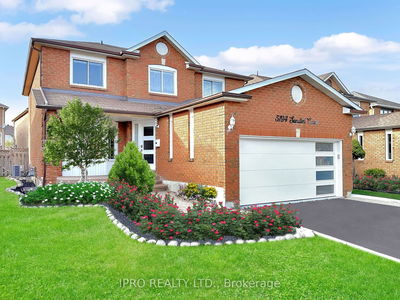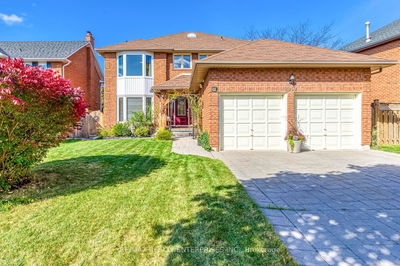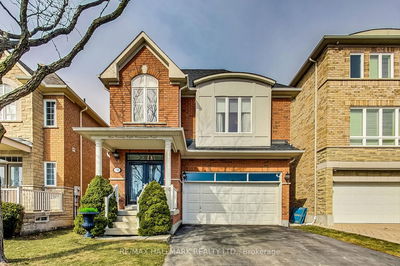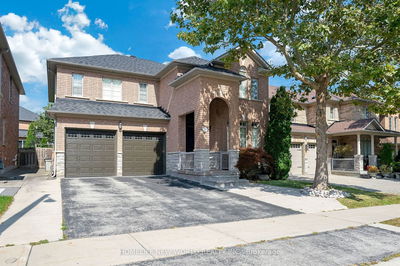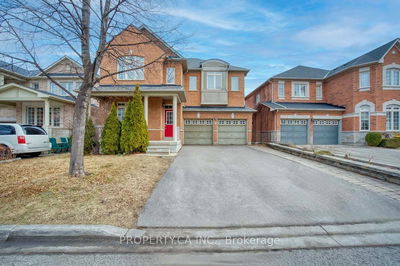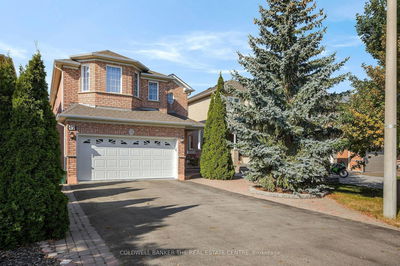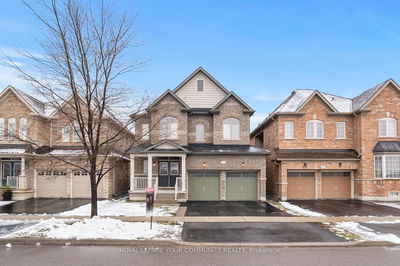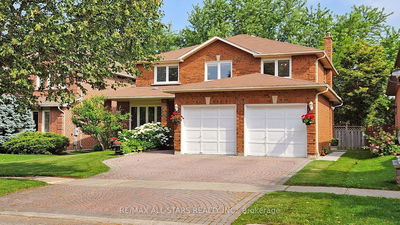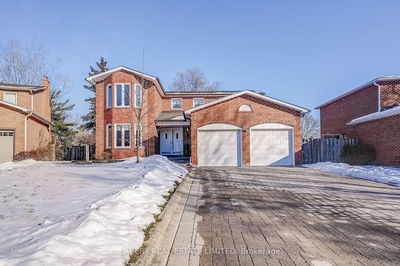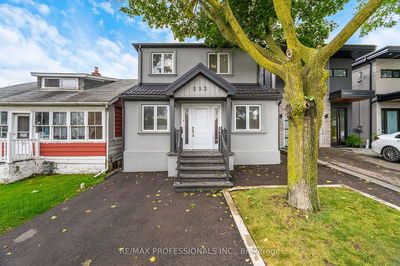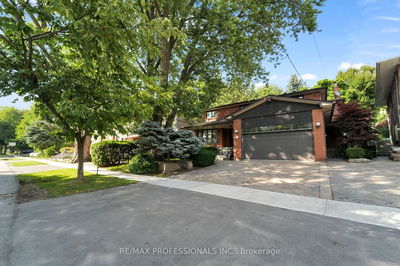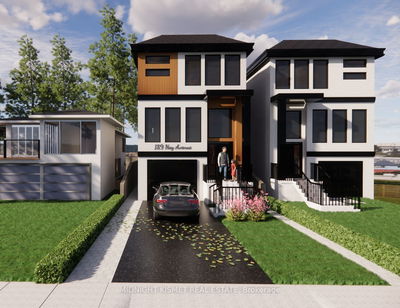Introducing 233 Park Lawn, A Distinguished Residence That Epitomizes Modern Luxury. This Property Features A Spacious Open-Concept Layout, 12 Ft Ceilings, Smart home System- App Based & Over 2,700 Sq Ft Of Living Space. Upon Entry, You'll Be Greeted By A Raised Living Room W/ A Gas Fireplace, Expansive Windows & Gorgeous Pot Lights W/ Dimmer Controls, Complemented By Crystal Light Fixtures. Hardwood Flooring Graces The Entire Space, While Coffered Ceilings Accentuate The Dining/Living Area. The Kitchen Is The Heart Of This Home, Featuring S/S Appliances, Double-Door Digital Refrigerator, 2 Wall Ovens, Luxurious Quartz Countertops, Timeless White Cabinets & A Substantial Island Overlooking The Enchanting Backyard Oasis. Modern S/S & Glass Stair Railings Lead To The Second Floor, Illuminated By An Overhead Skylight In The Ceiling, 4 Well-Appointed Bedrooms, One W/ A 4 Pc Ensuite, The Master Bed Offers 2 Walk-In Closets & A Spacious 5 Pc Ensuite.
Property Features
- Date Listed: Tuesday, February 20, 2024
- Virtual Tour: View Virtual Tour for 233 Park Lawn Road
- City: Toronto
- Neighborhood: Stonegate-Queensway
- Major Intersection: Park Lawn/ Queensway
- Full Address: 233 Park Lawn Road, Toronto, M8Y 3J3, Ontario, Canada
- Family Room: Raised Rm, Gas Fireplace, Pot Lights
- Living Room: Combined W/Dining, Coffered Ceiling, Hardwood Floor
- Kitchen: Stainless Steel Appl, Centre Island, Open Concept
- Listing Brokerage: Royal Lepage Real Estate Services Ltd. - Disclaimer: The information contained in this listing has not been verified by Royal Lepage Real Estate Services Ltd. and should be verified by the buyer.










































