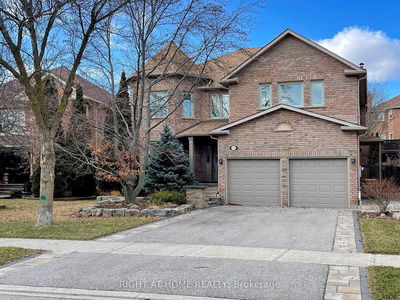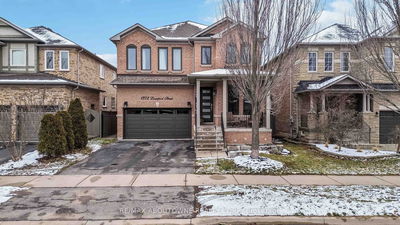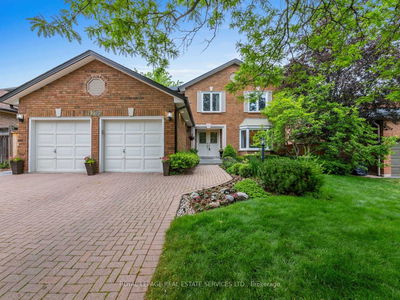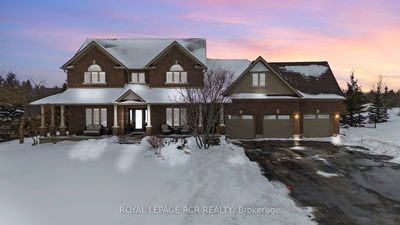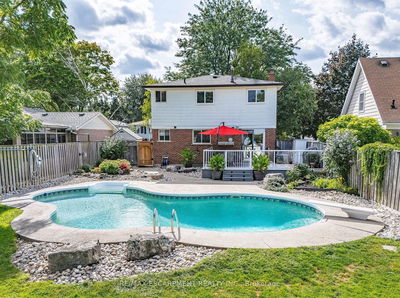Bucci custom home 4+1 bedrooms, 3.5 baths. Enter to open foyer to grand staircase. Oversized tile flooring & engineered hardwood throughout main floor, pot lighting and California shutters. Custom kitchen features Jennair appliances (fridge, stovetop, dual microwave and oven touch screen), under counter Marvel refrigerator drawers, quartz top peninsula (island), birch cupboard interiors. Built-in dining room buffet with wine fridge. Main floor office with built-in 2-sided desk built-in shelves. Main floor laundry. Built-ins in family room with gas fireplace. Door off kitchen oversized deck and rear yard. Primary bed has walk-in shower with body spa sprayers and bench. Custom master bath vanities (2) with make-up station. Basement features a wet bar, recroom with gas fireplace, play room, gym, additional bedroom, with private 3pc bath. Bonus storage and workshop too. All levels renovated - main/upstairs in 2017, basement in 2019, new front door and garage doors completed in 2023.
Property Features
- Date Listed: Friday, February 16, 2024
- Virtual Tour: View Virtual Tour for 1118 Crofton Way
- City: Burlington
- Neighborhood: Tyandaga
- Major Intersection: Skyview To Crofton
- Full Address: 1118 Crofton Way, Burlington, L7P 3A9, Ontario, Canada
- Living Room: Hardwood Floor
- Kitchen: Pot Lights
- Family Room: Fireplace, Pot Lights
- Listing Brokerage: Century 21 Miller Real Estate Ltd. - Disclaimer: The information contained in this listing has not been verified by Century 21 Miller Real Estate Ltd. and should be verified by the buyer.












































