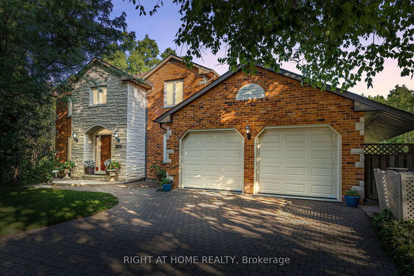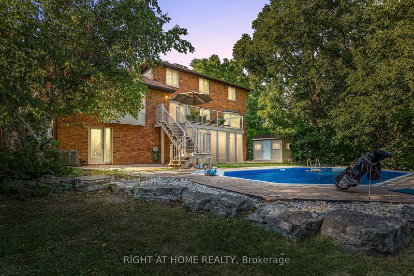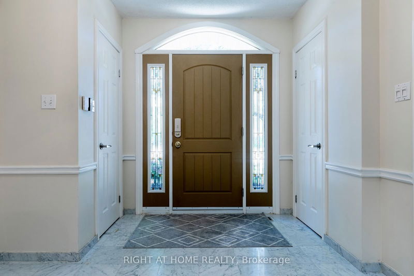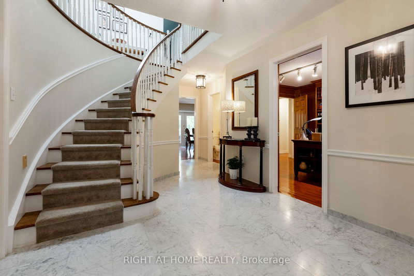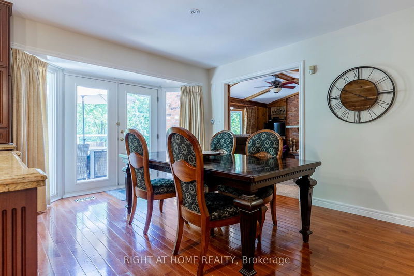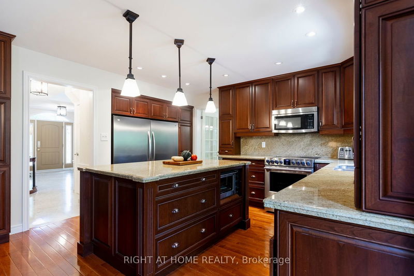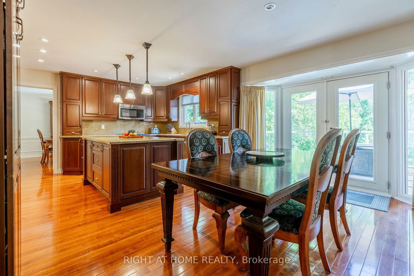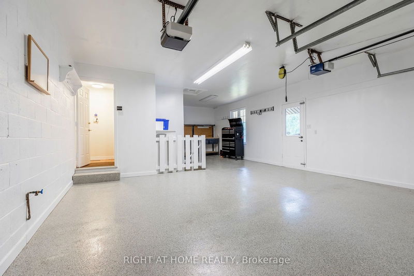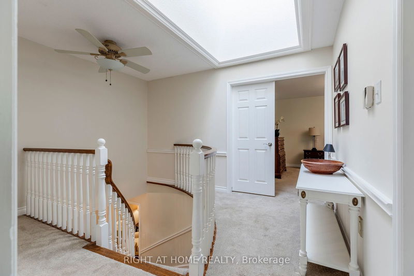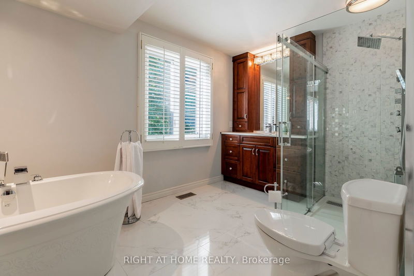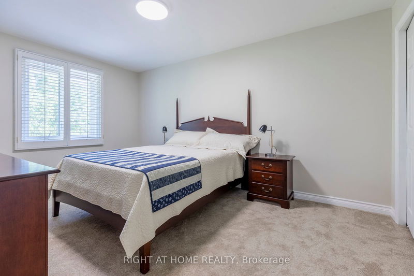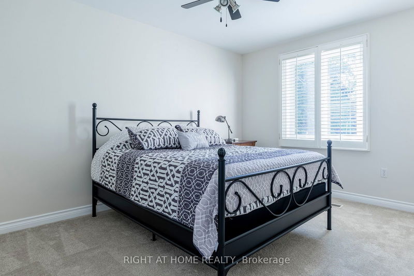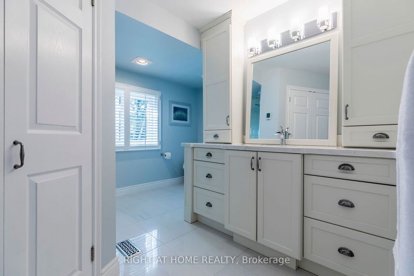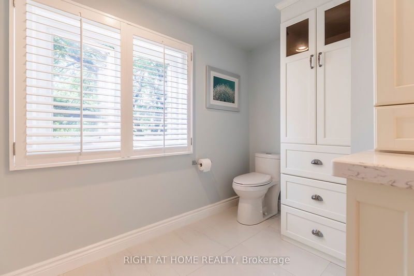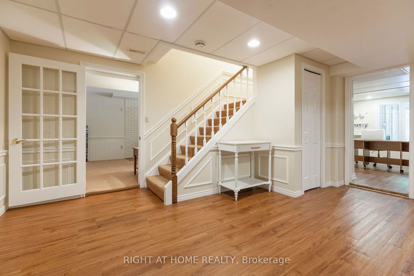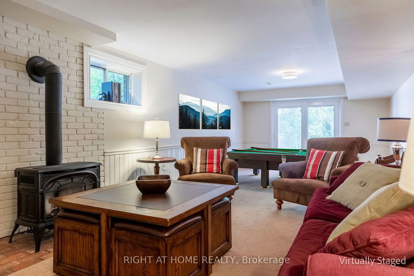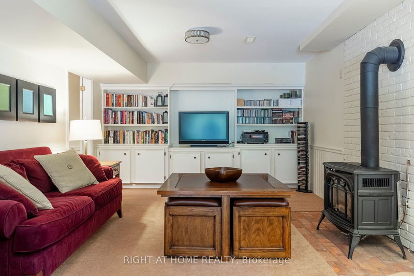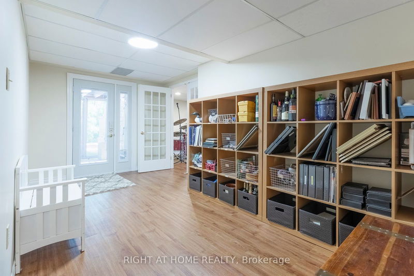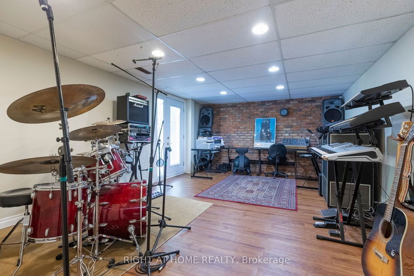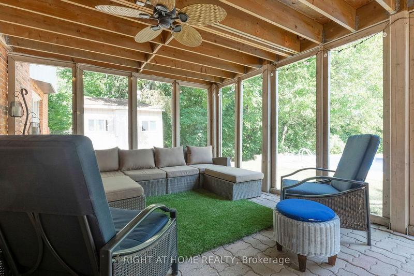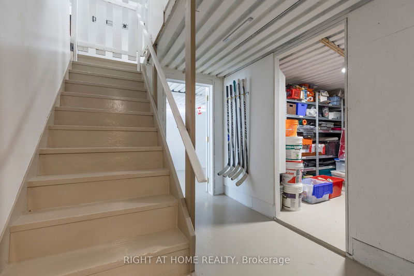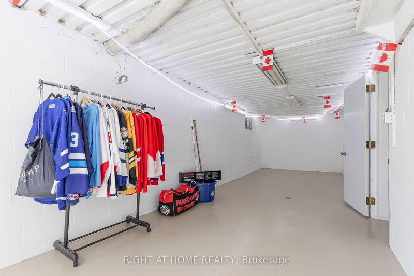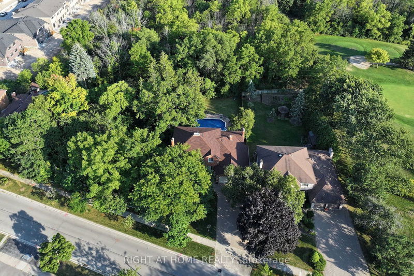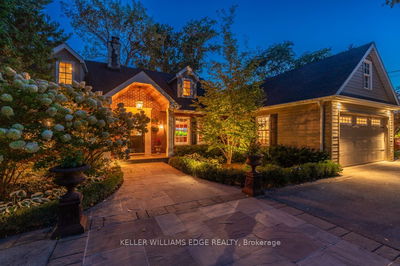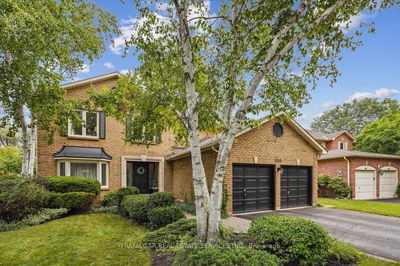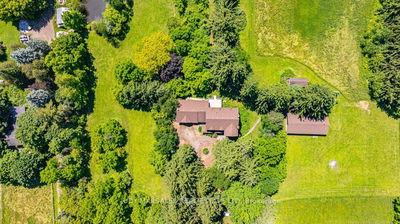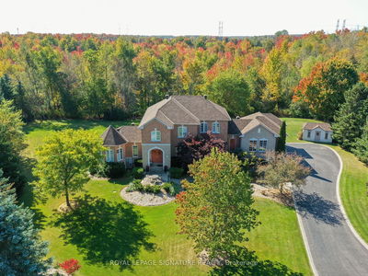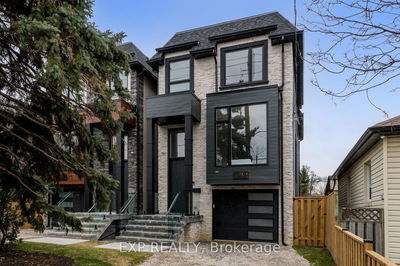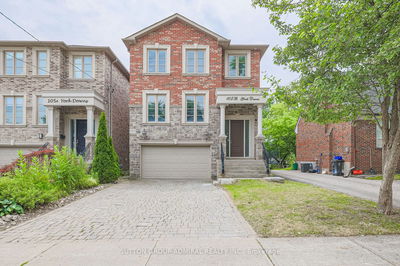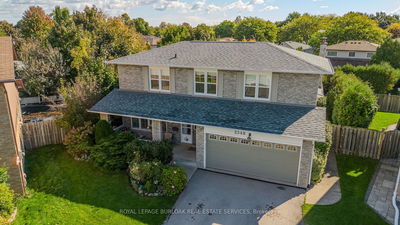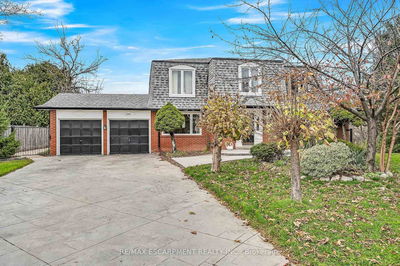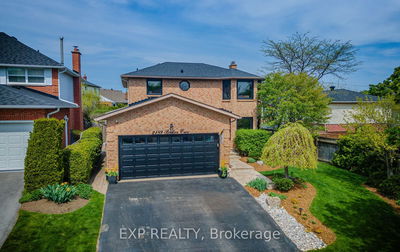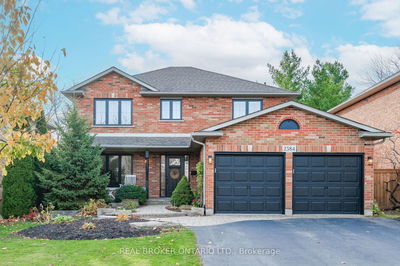Welcome to 1092 Havendale Blvd, an extraordinary home with over 4200 sq ft in total living space located in the coveted Tyandaga neighbourhood. This impressive 5-bedroom, 4-bathroom property offers a unique blend of luxury and privacy, backing onto the Tyandaga Golf Course and bordered by conservation land, ensuring you have only one neighbour. Situated on a generous lot of 162 x 70 ft, this home provides ample space both inside and out. As you step into the home, youre greeted by a striking circular staircase with a skylight that fills the space with natural light. The large front entrance, adorned with elegant marble tiles, sets the tone for the sophisticated living experience this home offers. The heart of the home is the stunning kitchen, complete with a large island, perfect for both everyday living and entertaining. The family room stands out with its cathedral ceiling and charming exposed beams, creating a cozy yet grand space. Youll also find a newly renovated 550 sq ft 3-car garage with extensive additional storage space below, offering plenty of room for all your needs. The spacious walk-out basement adds even more versatility to the home. Dont miss your chance to own this remarkable property in one of Tyandagas most sought-after locations!
Property Features
- Date Listed: Thursday, September 12, 2024
- Virtual Tour: View Virtual Tour for 1092 Havendale Boulevard
- City: Burlington
- Neighborhood: Tyandaga
- Major Intersection: WINCHESTER CRT
- Full Address: 1092 Havendale Boulevard, Burlington, L7P 3E3, Ontario, Canada
- Living Room: Fireplace
- Kitchen: Eat-In Kitchen
- Family Room: Fireplace
- Listing Brokerage: Right At Home Realty - Disclaimer: The information contained in this listing has not been verified by Right At Home Realty and should be verified by the buyer.

