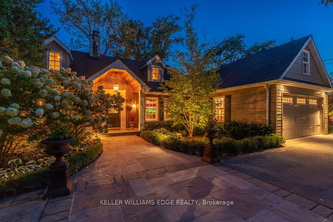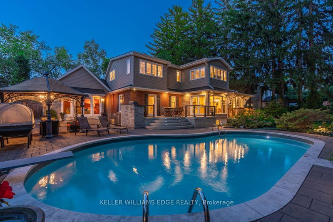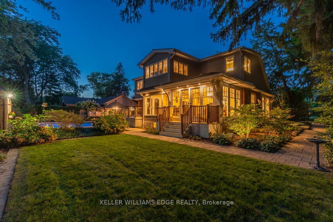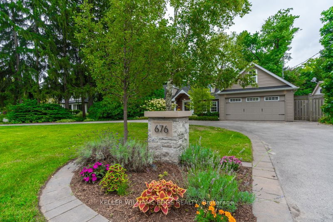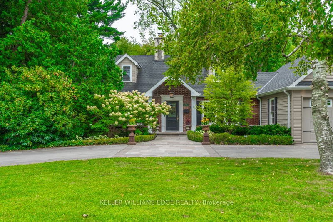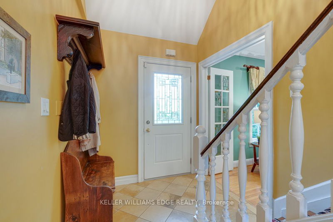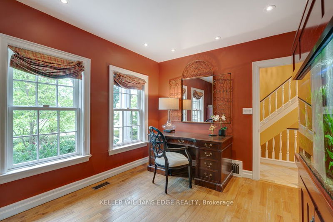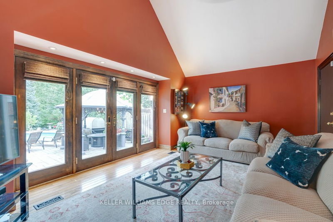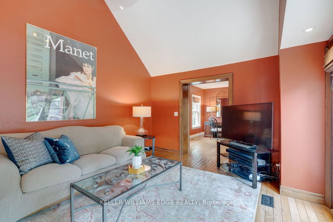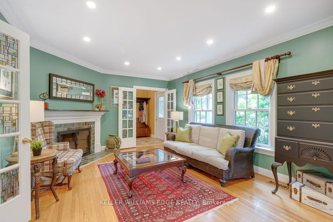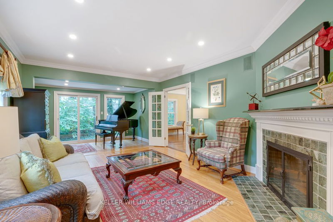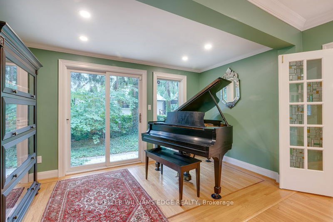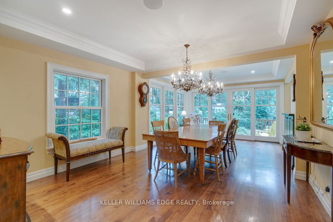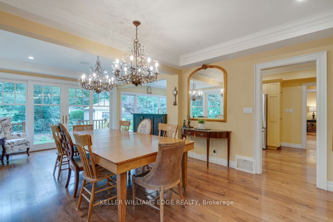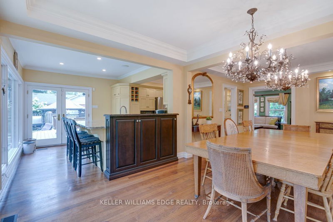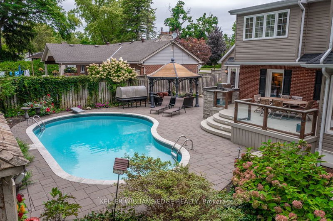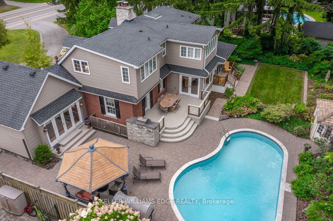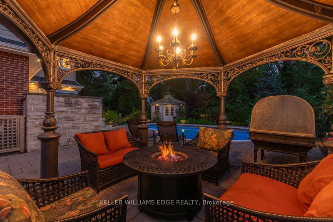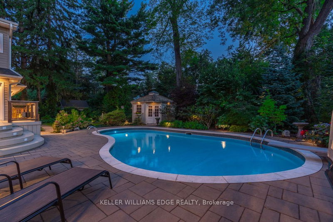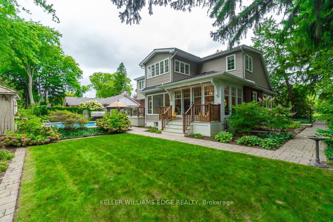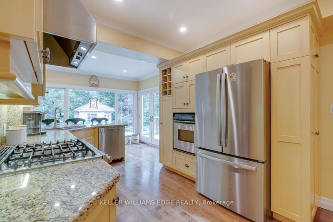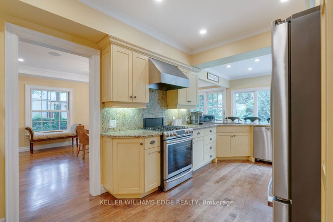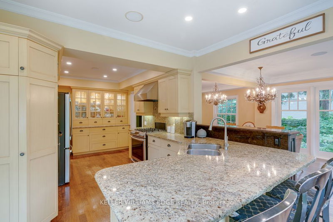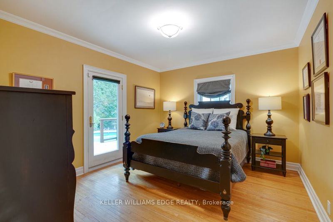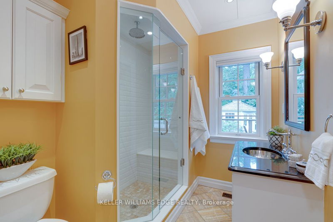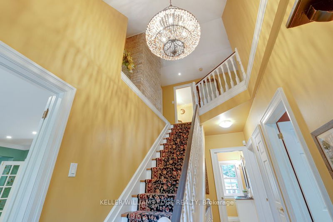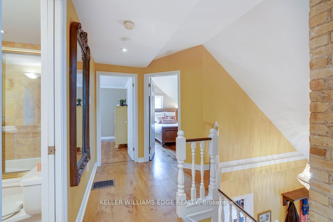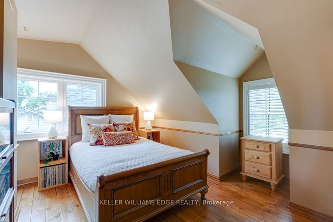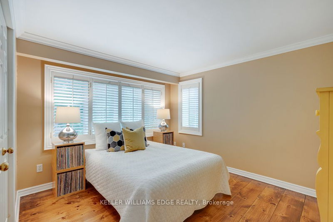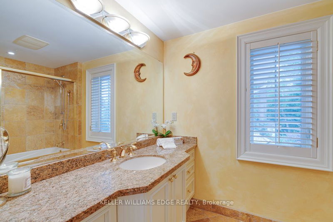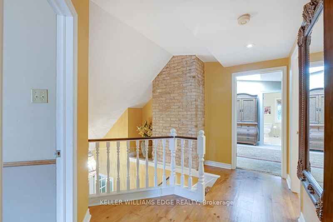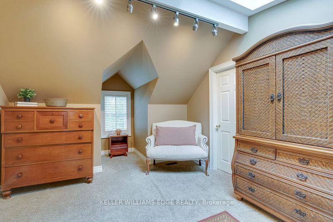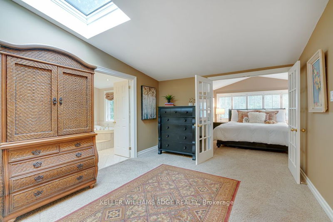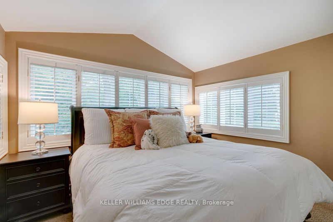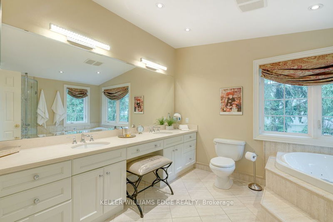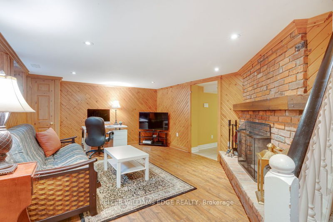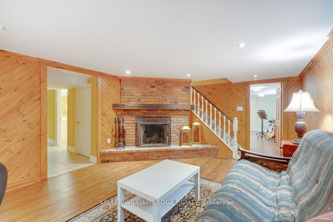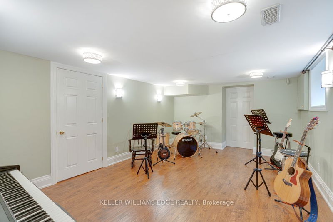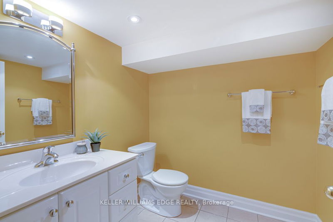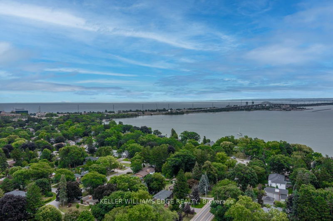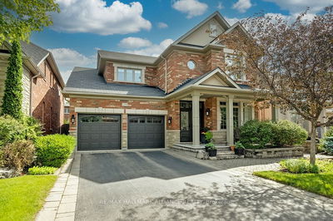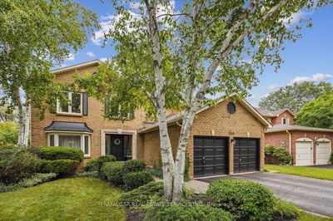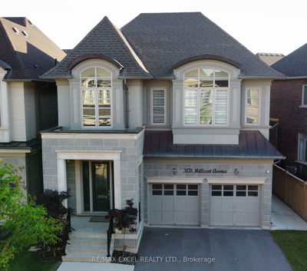HIGHLY DESIRABLE SOUTH ALDERSHOT This beautifully maintained 4+1 bed, 3.5 bath, 2-storey home, with enticing curb appeal is a tranquil beauty in a Muskoka-like setting. Enter to discover the spacious main floor, featuring living room with wood burning fireplace, flowing seamlessly into the large dining room. Linked to the dining room is the custom kitchen with stainless steel appliances, gas range, granite countertops and breakfast bar with French doors leading to your private fully fenced garden oasis, with a heated inground pool, gazebo with fire table and composite deck with built-in BBQ. The main floor also features a main level bedroom with w/o to backyard, full 3pc bathroom, large office, and family room. The upper-level primary bedroom is complete with sitting area, walk-in closet, 5pc spa inspired ensuite with heated floors and French doors leading to the inviting sleeping sanctuary. 2-additional bedrooms and full bathroom complete the upper level. The lower level features a welcoming recreation room with wood burning fireplace, music room for friends and family to gather, exercise/bedroom, 2pc bathroom, laundry and an abundance of storage with the workshop and utility rooms. Oversized 1.5 car garage with convenient inside entry and large circular driveway that can accommodate parking for 8 vehicles. Conveniently located near lake, Spencer Smith Park, marina, schools, parks, RBG, restaurants, shopping, Burlington Golf and Country Club, transit, QEW, 403, 407 & GO.
Property Features
- Date Listed: Wednesday, September 04, 2024
- Virtual Tour: View Virtual Tour for 676 King Road
- City: Burlington
- Neighborhood: LaSalle
- Major Intersection: King Rd & Plains Rd E
- Full Address: 676 King Road, Burlington, L7T 3K4, Ontario, Canada
- Living Room: Ground
- Kitchen: Ground
- Family Room: Ground
- Listing Brokerage: Keller Williams Edge Realty - Disclaimer: The information contained in this listing has not been verified by Keller Williams Edge Realty and should be verified by the buyer.

