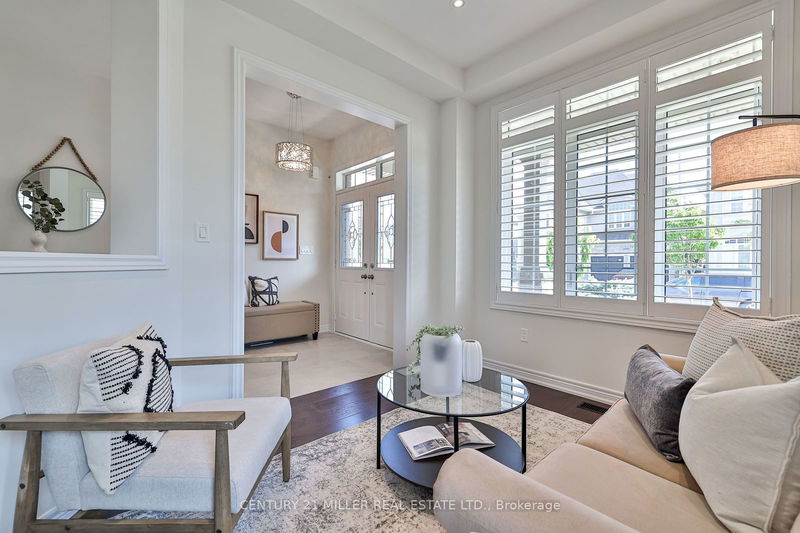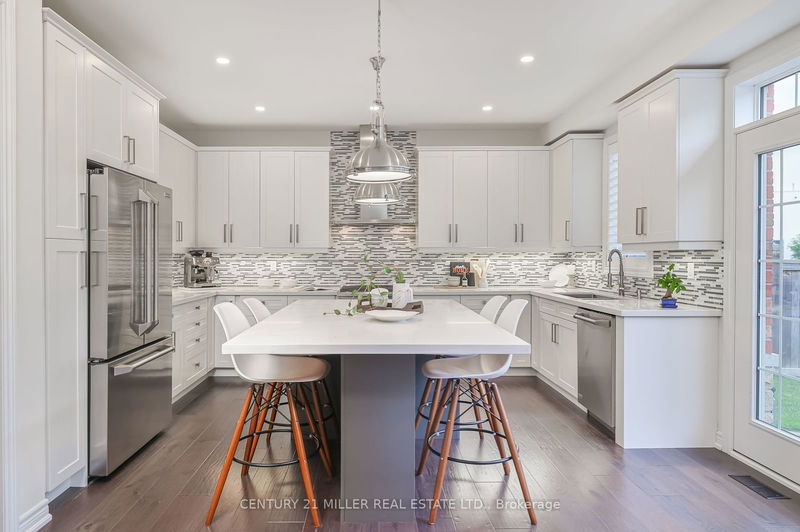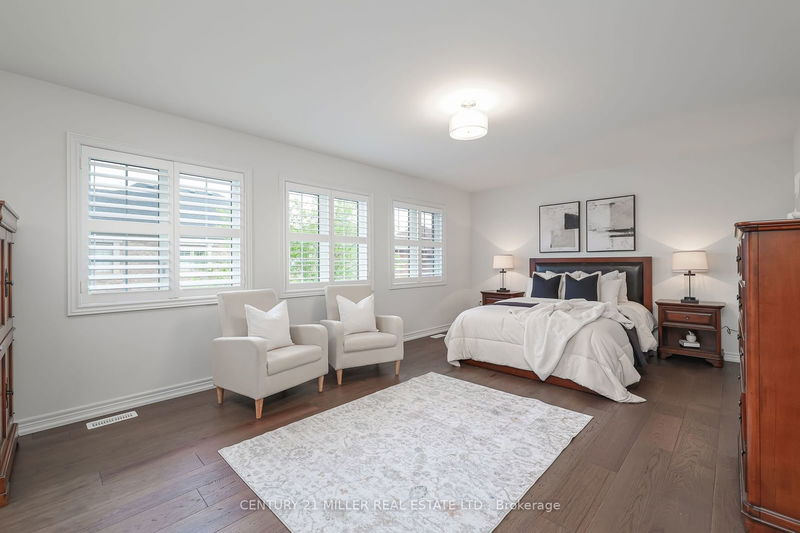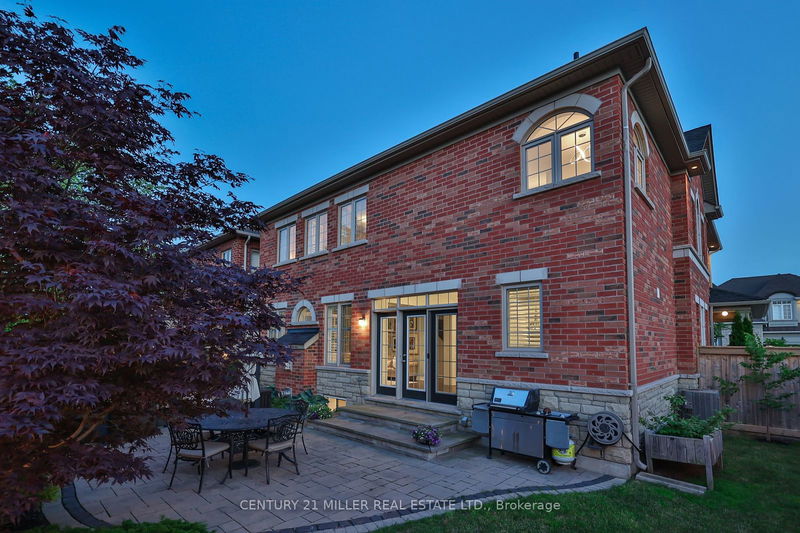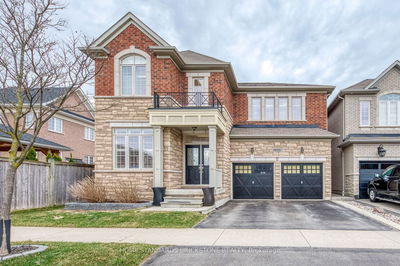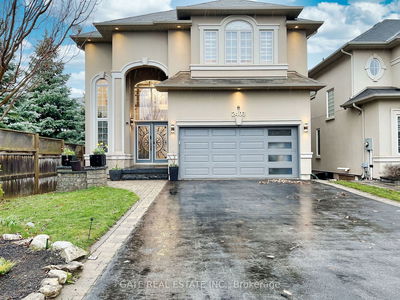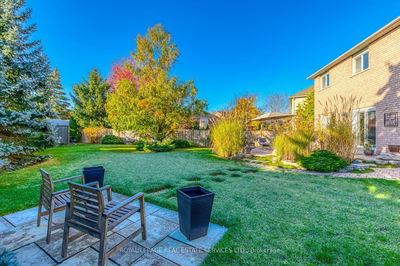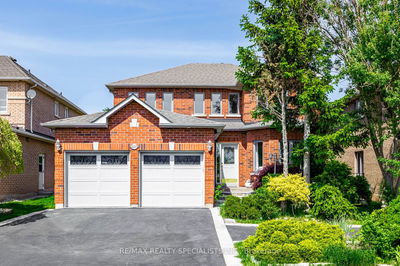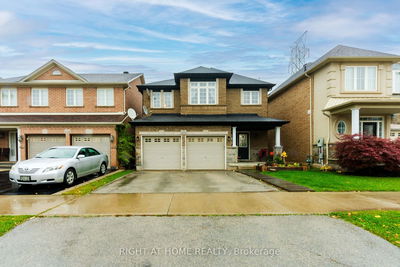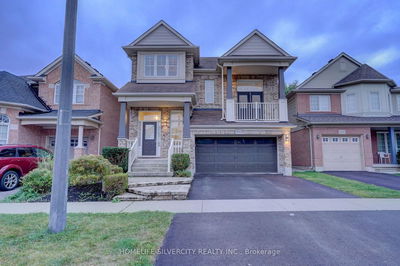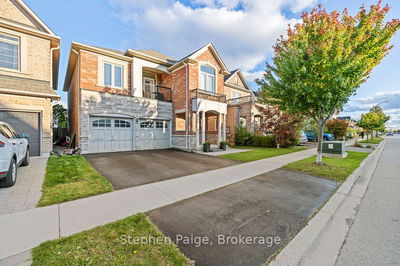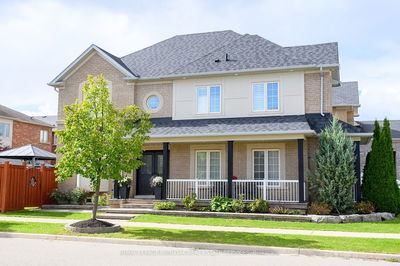Stunning Executive home on a premium corner lot in a quiet street in Alton Village. With impeccable finishes, extensive updates and fantastic curb appeal, this home is sure to impress! w/ over 4000 SF of finished living space it is perfect for the growing family! Fantastic layout! Double entry doors lead to a sunken living room/parlour or home office, a large formal dining room, a gorgeous kitchen with white cabinetry, granite counters, backsplash, premium SS appliances + a large island. The family room has a custom built-in bookshelf & gas fireplace. 9 ft. ceilings, hrw flooring throughout, pot lighting, oak staircase, laundry room &a powder room complement the main floor. The 2nd-floor features 4 beds and 3 baths, a massive primary bedroom retreat w/ Walk-in closet, gorgeous 5pc ensuite, glass shower &freestanding soaked tub. The2nd bed also features a W/In closet a 3pc ensuite, 2 other large bedrooms share a 5pc Jack&Jill bath!The professionally finished basement features cork flooring throughout, a large family room w/ gas fireplace on a custom stone accent walls & wet bar. 1 extra bedroom, a gorgeous 3pc bath and a massive cold rm also complement this space. Let the oversized French doors in the main floor lead you to a gorgeous stone patio and a professionally landscaped private backyard. This home has it all! This is where light pours-in from every window & luxury meets functionality! It's a must see! Close To Burlington's Best Schools, Shopping & More.
Property Features
- Date Listed: Thursday, July 11, 2024
- Virtual Tour: View Virtual Tour for 3351 Marble Gate
- City: Burlington
- Neighborhood: Alton
- Full Address: 3351 Marble Gate, Burlington, L7M 0L3, Ontario, Canada
- Family Room: Hardwood Floor, B/I Bookcase, California Shutters
- Kitchen: Hardwood Floor, W/O To Garden, Family Size Kitchen
- Listing Brokerage: Century 21 Miller Real Estate Ltd. - Disclaimer: The information contained in this listing has not been verified by Century 21 Miller Real Estate Ltd. and should be verified by the buyer.








