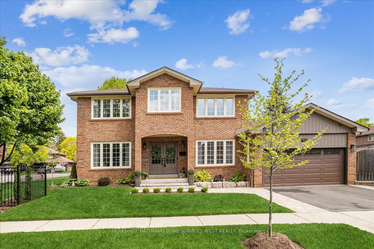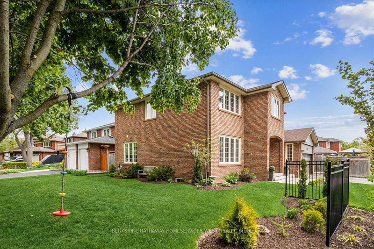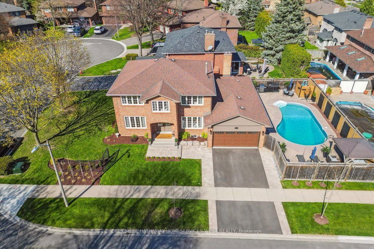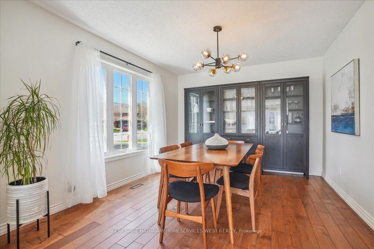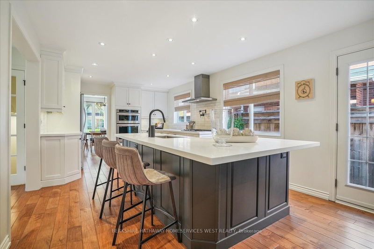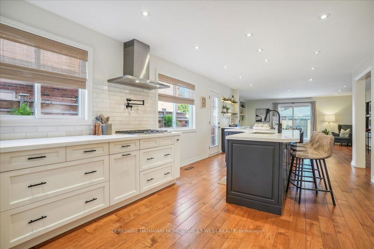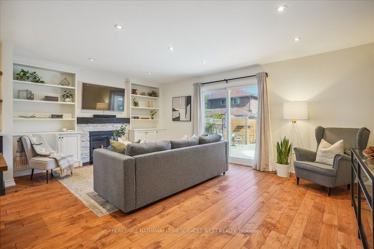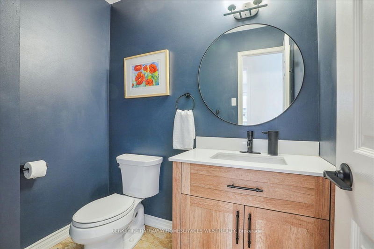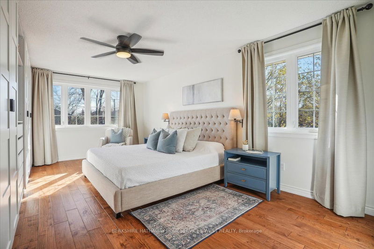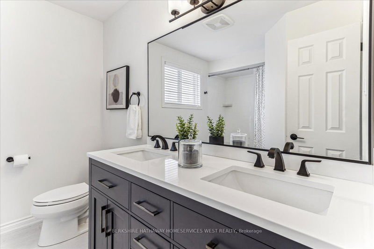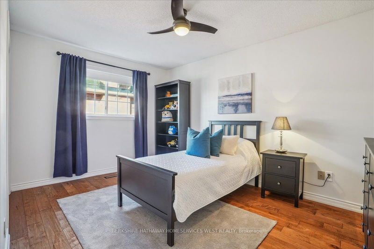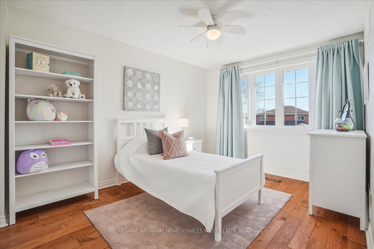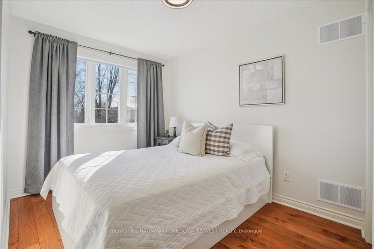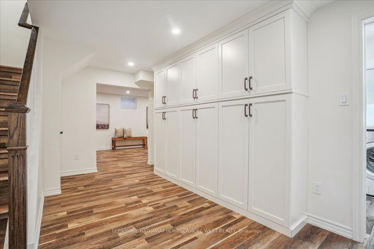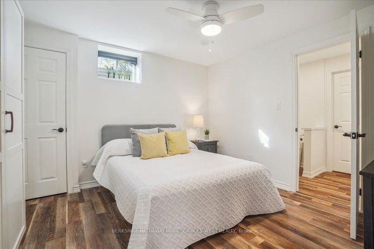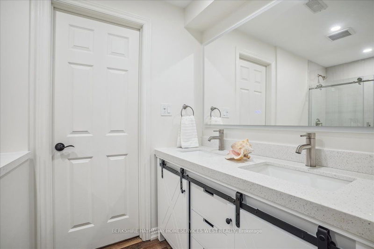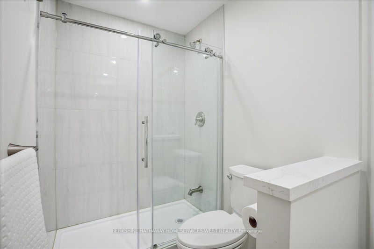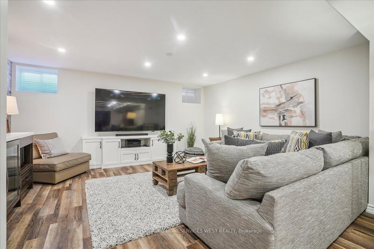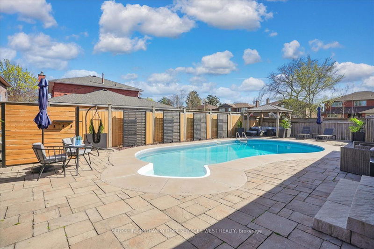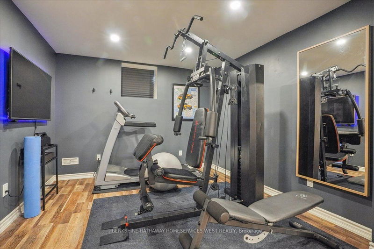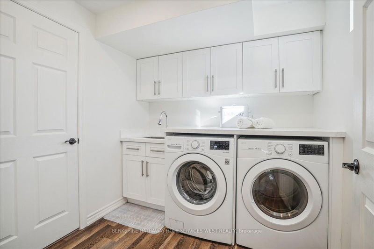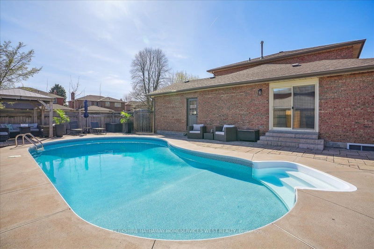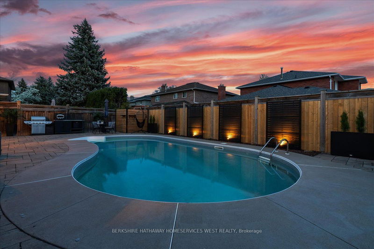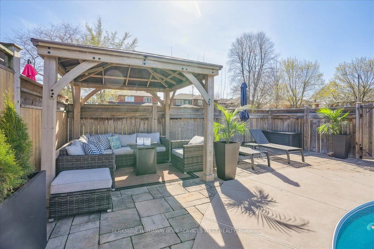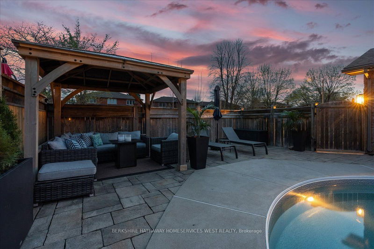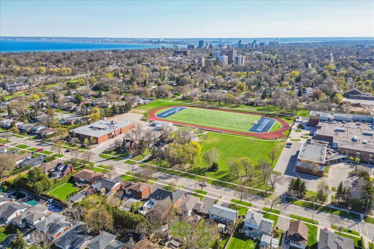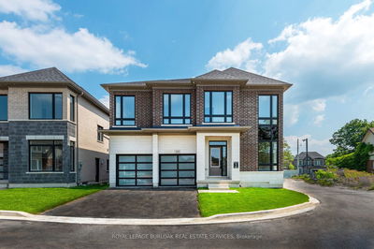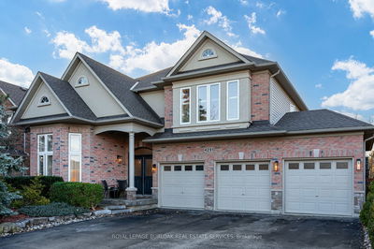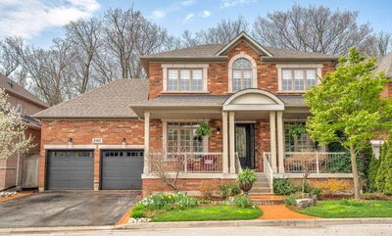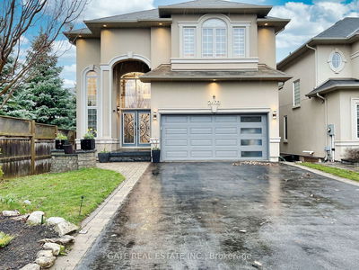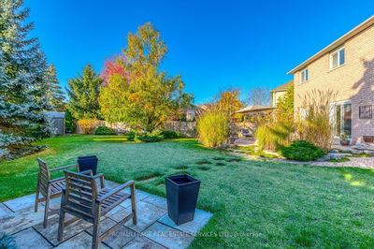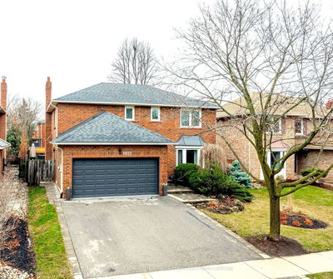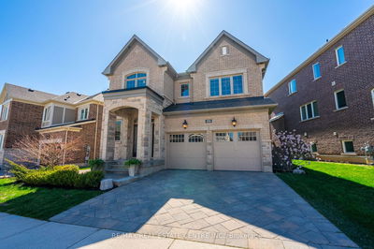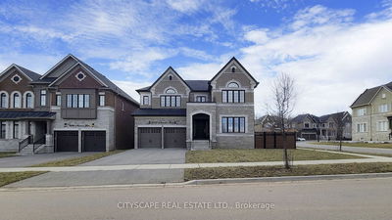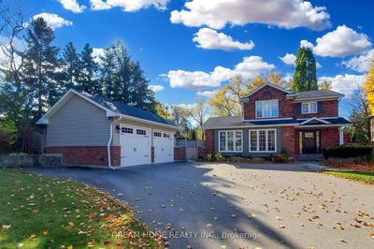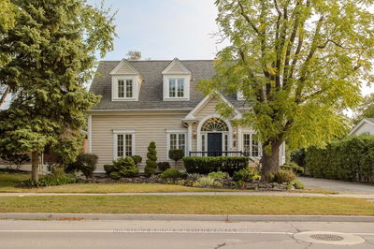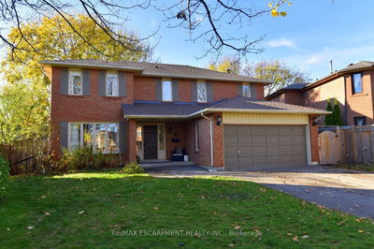Experience the perfect fusion of contemporary luxury & timeless charm in this fully renovated 2-storey 4+1 bed, 3+1 bath home boasting 3963 sq.ft of finished living space and located at the top of a quiet family friendly court. Enter into elegance with hardwood floors throughout, large foyer area and main floor office/mudroom. A timeless chef's eat-in kitchen with huge island, custom servery with wine fridge open to welcoming family room, gas fireplace and access to backyard. Enjoy special occasions in your formal dining and living room. The large main bedroom offers a walk-in closet with the bonus of additional cabinetry and 5 piece ensuite. Three additional spacious bedrooms & 4 pc bathroom provide ample space for every family member to enjoy. One of a kind finished basement includes bedroom, 4 piece bath, gym and huge recreation room with 75" tv. This versatile space offers endless possibilities, serving as the ultimate entertaining area, guest suite, or even a home office. Whether you need a playroom for the kids or a quiet space to work from home, this basement caters to all your family's needs. Enjoy your summers in your south facing sunny backyard with inground pool, eating area, kitchen area and accent uplight fencing. The beautifully landscaped yard provides plenty of space for play and enhances the property's charm. Nestled in a well-established, family friendly neighbourhood, this home provides tranquility & convenience in equal measure.
Property Features
- Date Listed: Monday, May 13, 2024
- Virtual Tour: View Virtual Tour for 565 Harmony Avenue
- City: Burlington
- Neighborhood: Roseland
- Major Intersection: Woodview/Ryerson
- Full Address: 565 Harmony Avenue, Burlington, L7N 3S7, Ontario, Canada
- Living Room: French Doors, Hardwood Floor
- Kitchen: O/Looks Family
- Family Room: Fireplace, Sliding Doors
- Listing Brokerage: Berkshire Hathaway Homeservices West Realty - Disclaimer: The information contained in this listing has not been verified by Berkshire Hathaway Homeservices West Realty and should be verified by the buyer.

