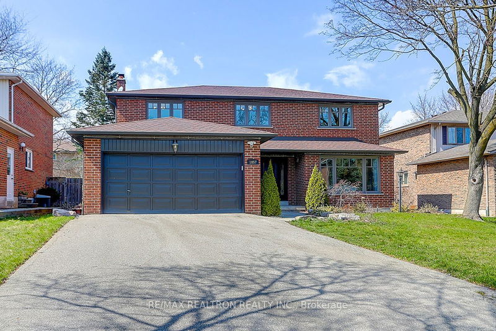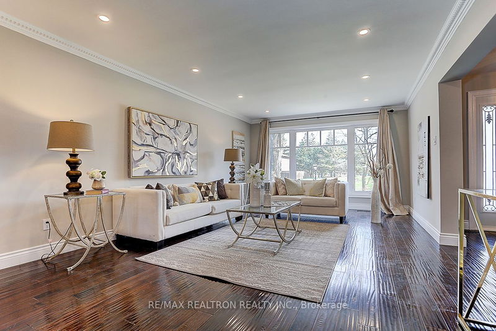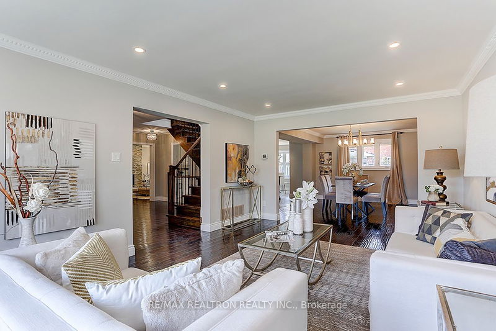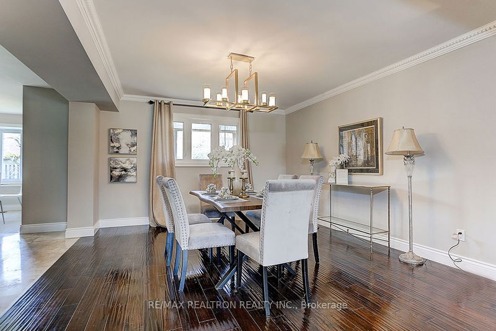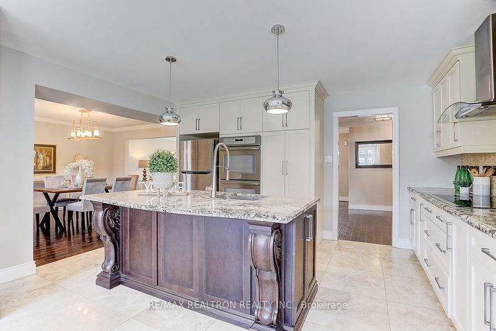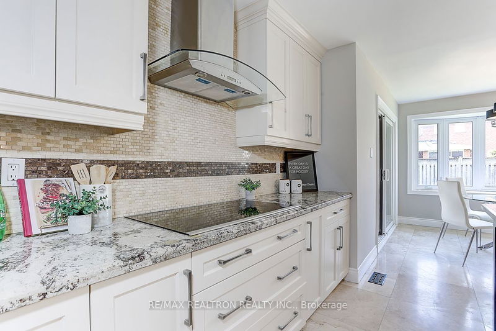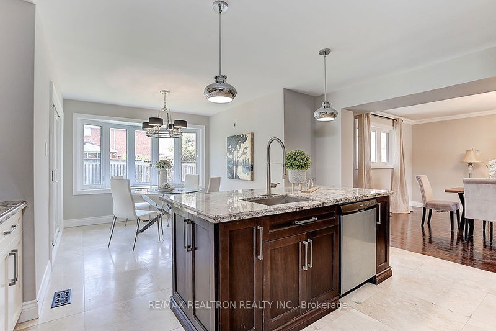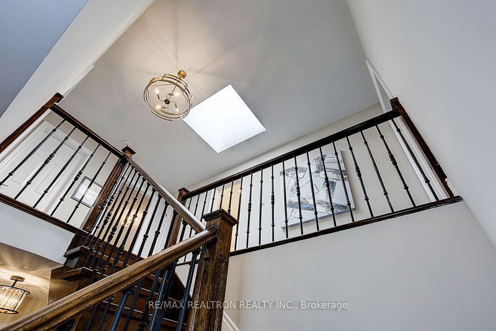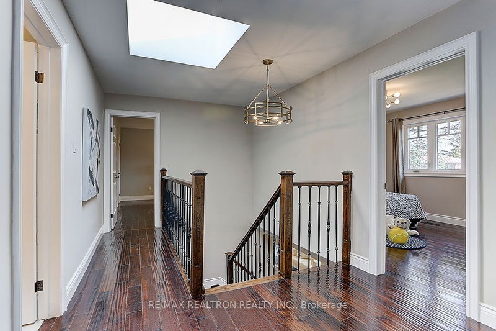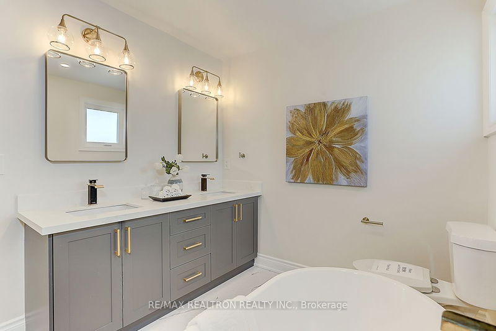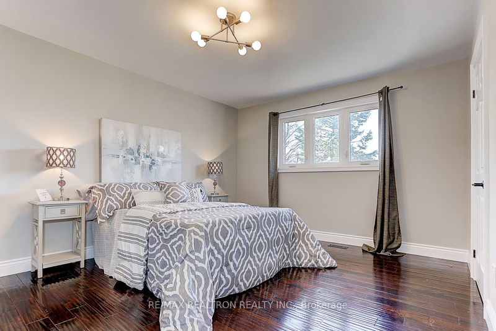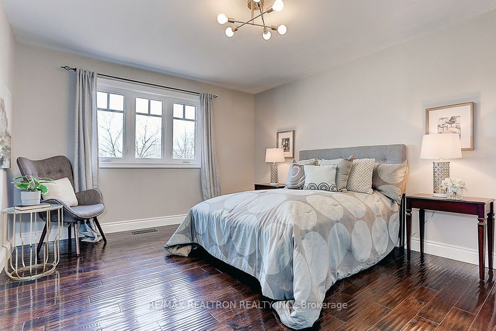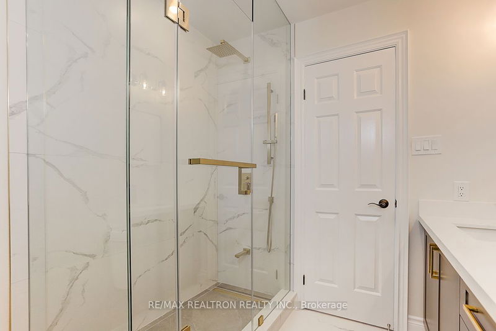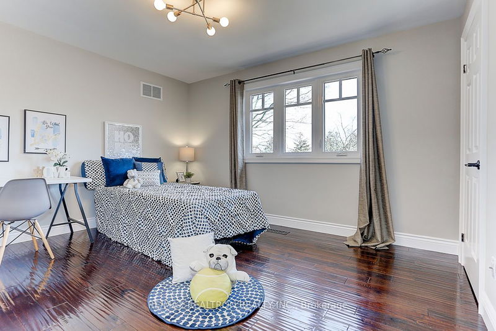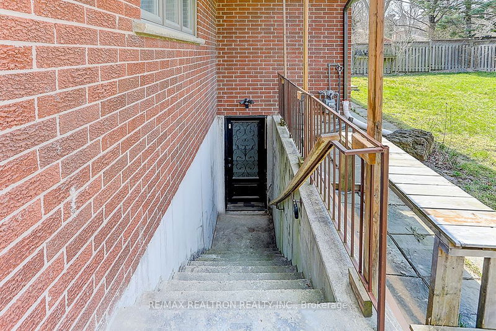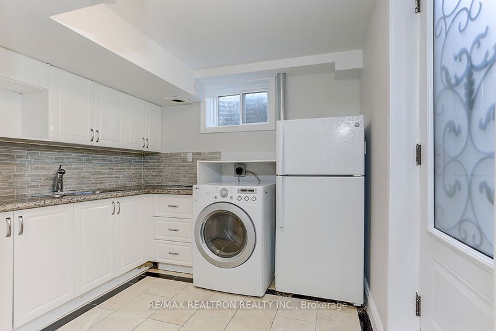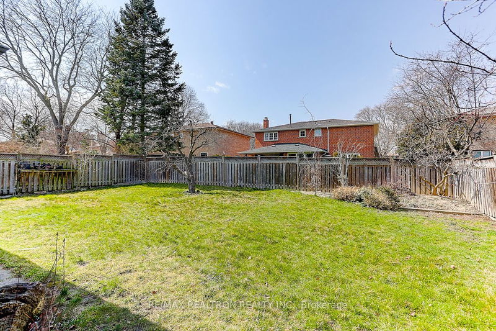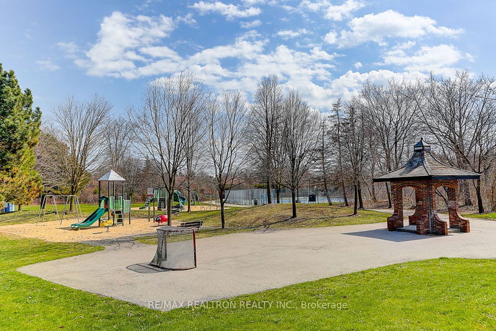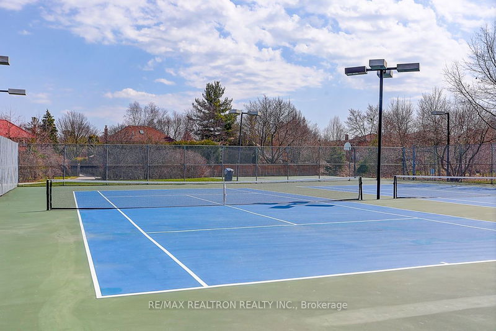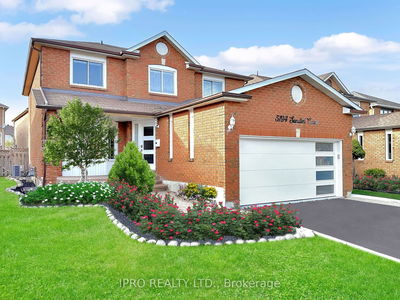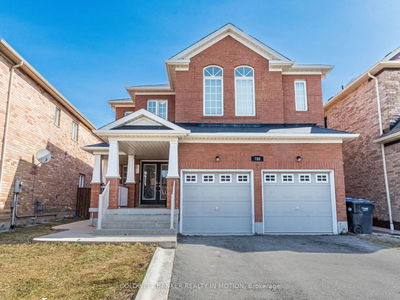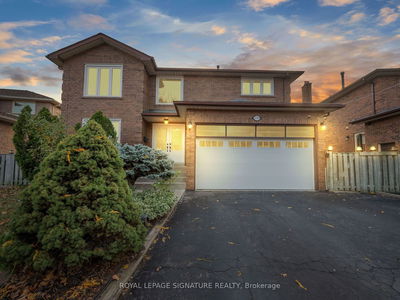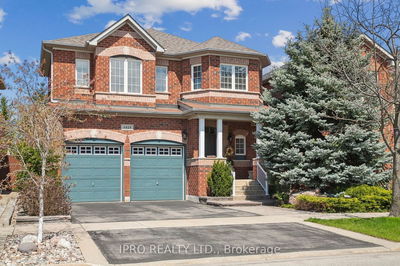Enjoy Over 4000sqf finished living space. Nestled on a quiet street in the highly coveted area of Sherwood Forrest, this residence enjoys a prime location facing a delightful park, complete with play areas for toddlers and children, tennis clubs, and a picnic area right at your doorstep. The home features a walk-up separate entrance and a kitchen, showcasing a legal basement cleverly divided into three distinct apartments. Each apartment includes a bedroom and closet, complemented by its own ensuite, offering a unique living solution for multi-families or an exceptional income opportunity. Meticulously maintained and distinguished by its superior layout, the home boasts high-quality renovations, including hardwood flooring and a modern kitchen equipped with an island and quartz countertops. Just a 4-minute drive from U of T Mississauga, it presents an ideal choice for families seeking proximity to the university or investors looking for properties with significant rental appeal.
Property Features
- Date Listed: Wednesday, April 10, 2024
- Virtual Tour: View Virtual Tour for 1857 Deer's Wold Drive
- City: Mississauga
- Neighborhood: Sheridan
- Major Intersection: Dundas St. W. & Mississauga Rd.
- Full Address: 1857 Deer's Wold Drive, Mississauga, L5K 2G9, Ontario, Canada
- Living Room: Hardwood Floor, O/Looks Park, Combined W/Dining
- Kitchen: Centre Island, Quartz Counter, Stainless Steel Appl
- Family Room: Hardwood Floor, Gas Fireplace, W/O To Yard
- Listing Brokerage: Re/Max Realtron Realty Inc. - Disclaimer: The information contained in this listing has not been verified by Re/Max Realtron Realty Inc. and should be verified by the buyer.

