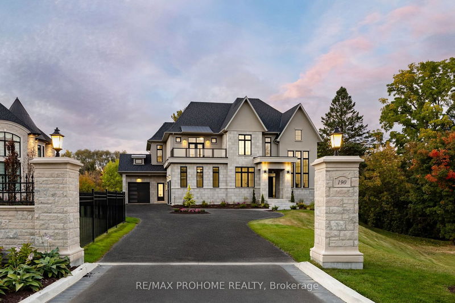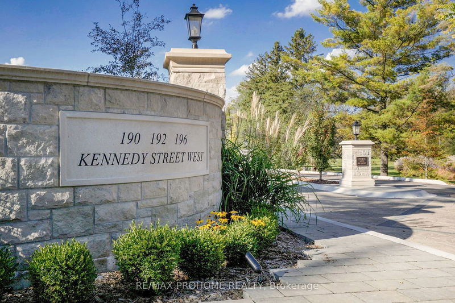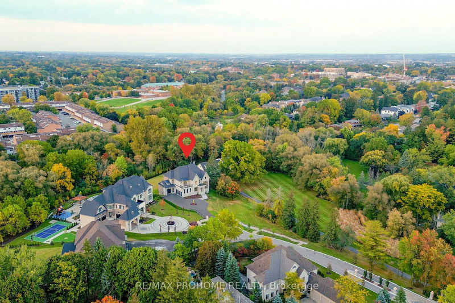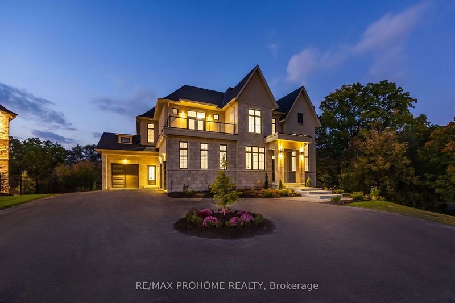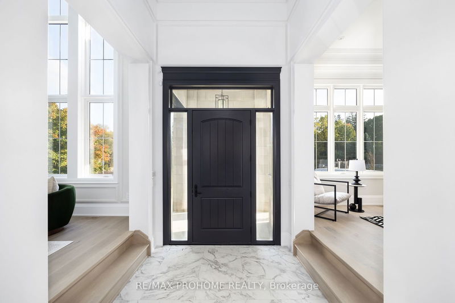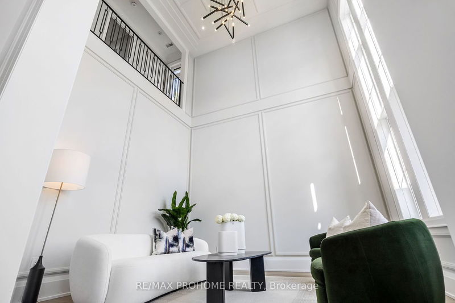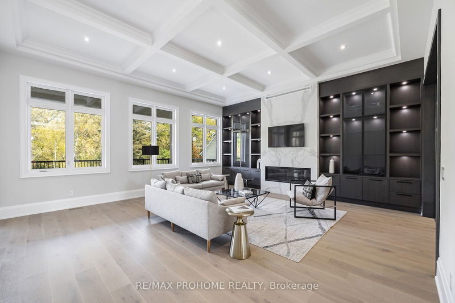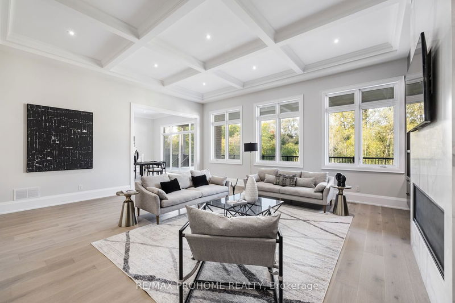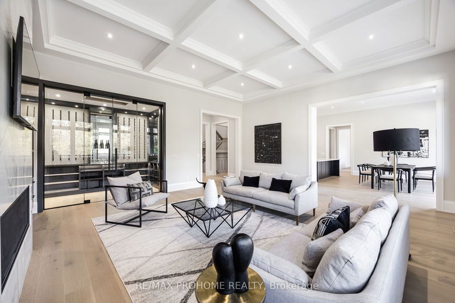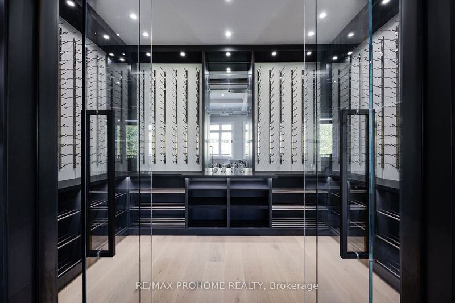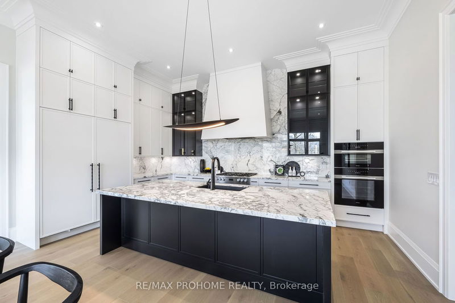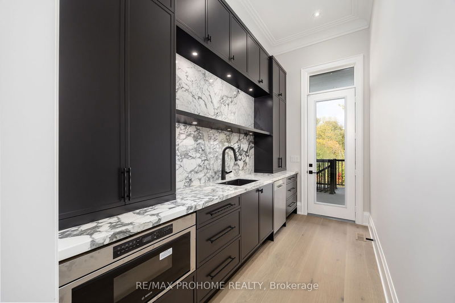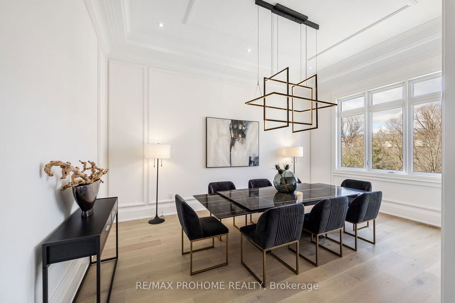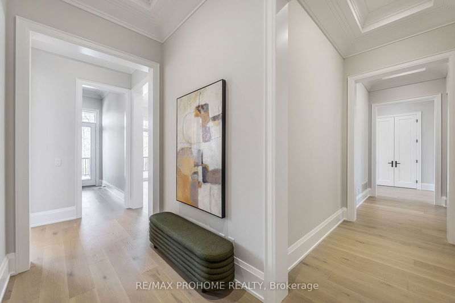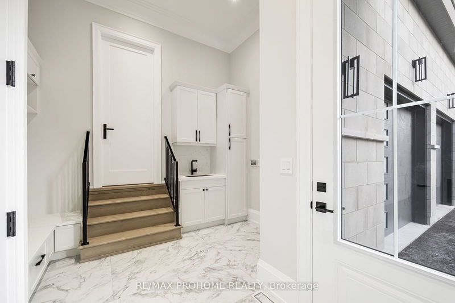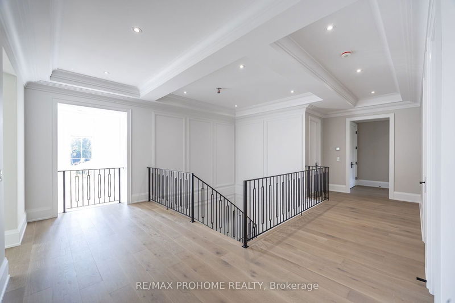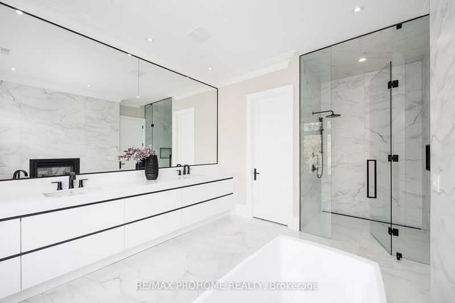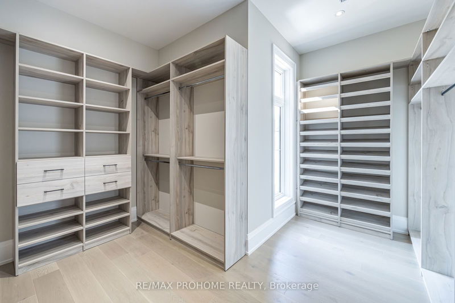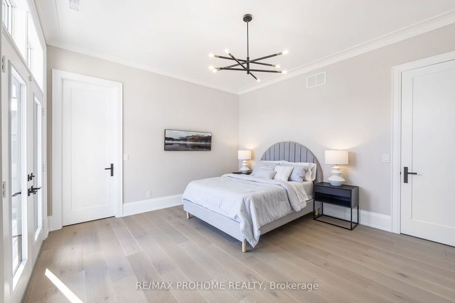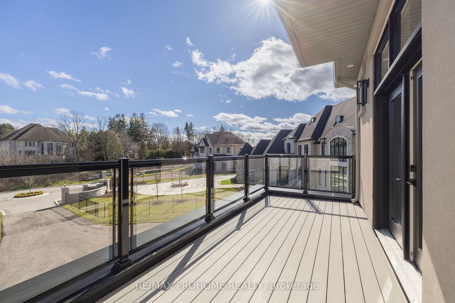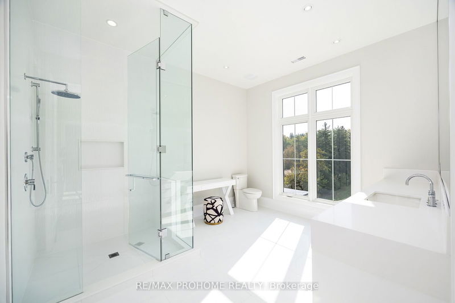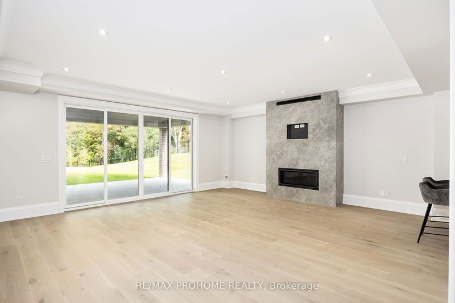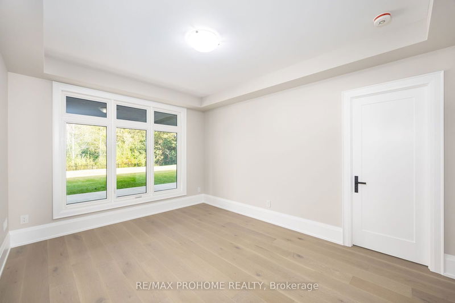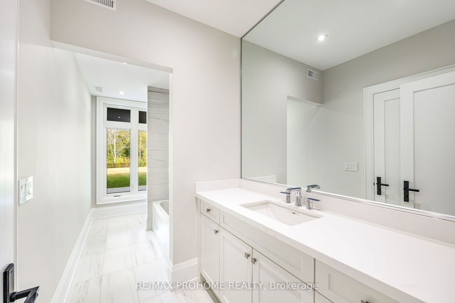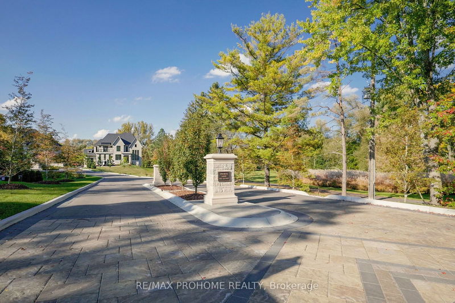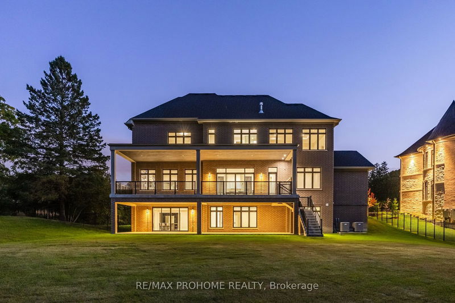Welcome To 190 Kennedy St W! This Brand-New Luxury Home Located In Aurora Village's Prestigious Enclave, Featuring A Tranquil Ravine Setting, 7,500 sf. Of Luxury Living Space, 3-Car Garage, Elevator, Grand Entrance & 12ft Ceilings On Main Flr. This Secluded 1-Acre Property Is Accessed Through A Sweeping Driveway Off Kennedy St W. Premium High-End Finishes & Fixtures Include Walk-In PAPRO Climate Controlled Wine Cellar, Custom Wall Paneling, VINTAGE Stained Oak Strip Hardwood Flooring Throughout. Huge Gourmet Chef Kitchen Offers "Irpinia Kitchens" Cabinetry, High-level Marble Countertops & Backsplash, MIELE Appliances & Separate Prep-Kitchen. The Primary Bedroom Is The Embodiment of Luxury, Featuring A Spa-Like Ensuite W/Private Ravine View, Double-sided Fireplace, His & Hers Walk-in Closets. Huge Finished Walkouts Basement Offers Rec Rm, Wet Bar, Exercise Rm, Nanny Suite, Semi-Ensuite. It's An Invitation To Elevate Your Lifestyle & Enjoy The Utmost In Comfort, Convenience & Prestige.
Property Features
- Date Listed: Tuesday, September 17, 2024
- City: Aurora
- Neighborhood: Aurora Village
- Major Intersection: Kennedy St W/Yonge St
- Full Address: 190 Kennedy Street W, Aurora, L5T 3A3, Ontario, Canada
- Kitchen: Marble Counter, Centre Island, B/I Appliances
- Living Room: Hardwood Floor, Large Window, South View
- Listing Brokerage: Re/Max Prohome Realty - Disclaimer: The information contained in this listing has not been verified by Re/Max Prohome Realty and should be verified by the buyer.

