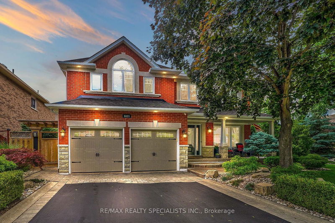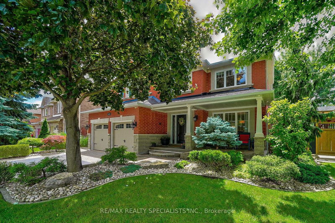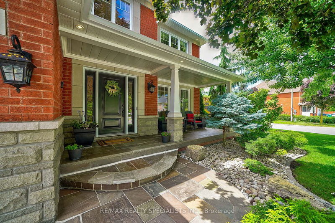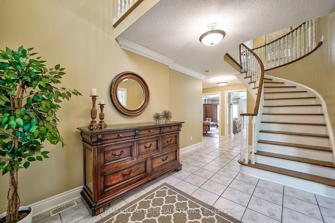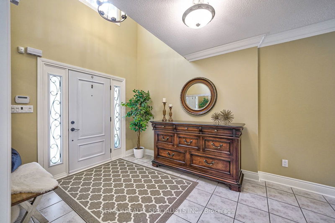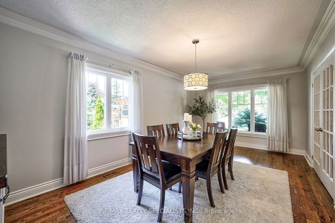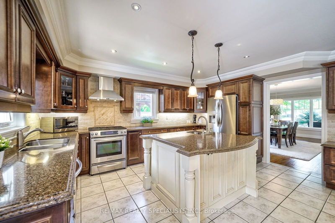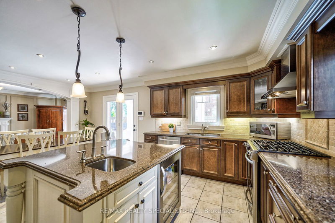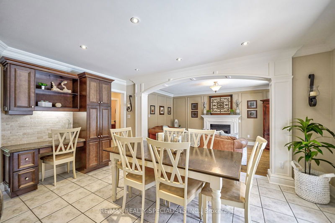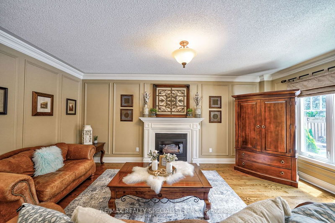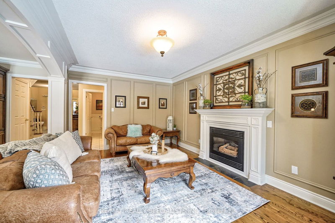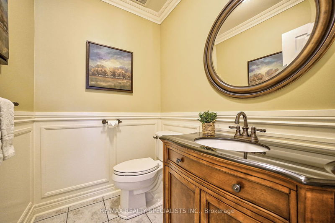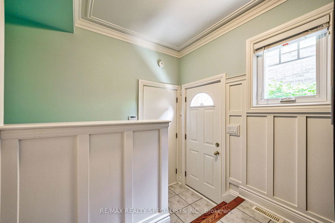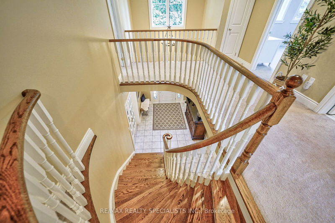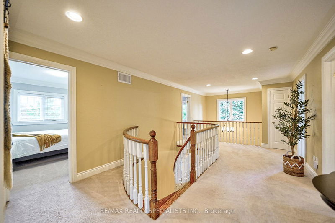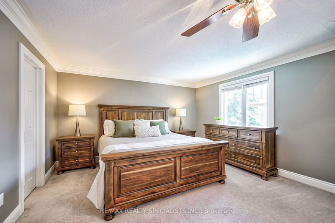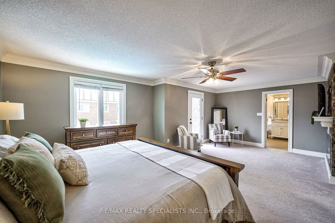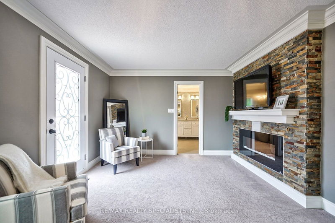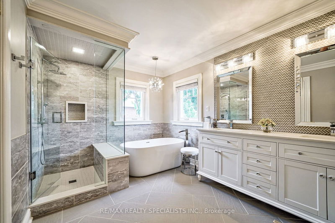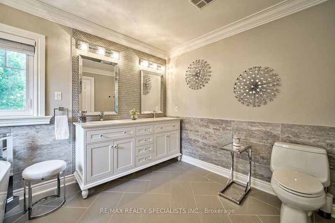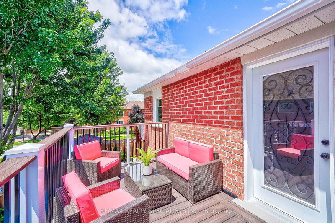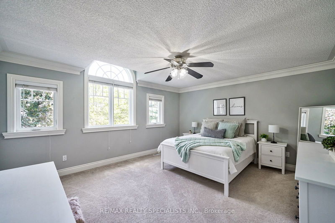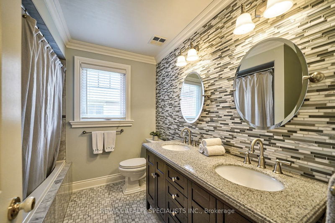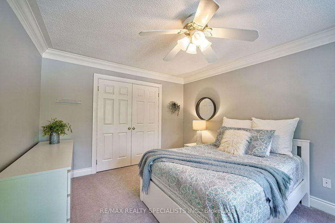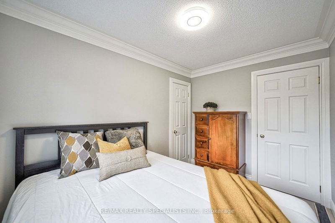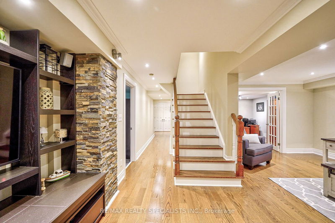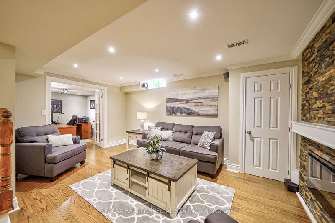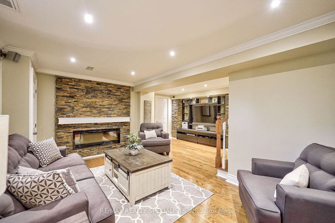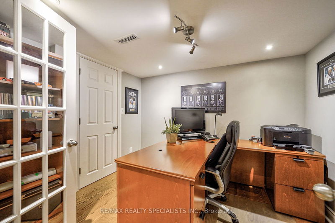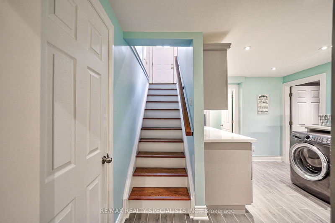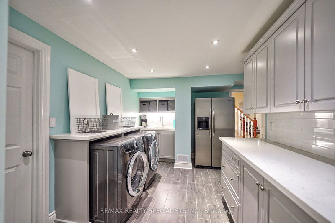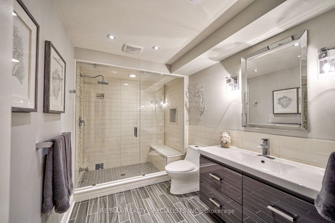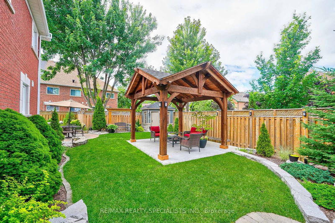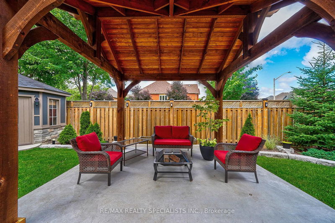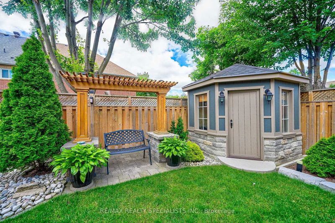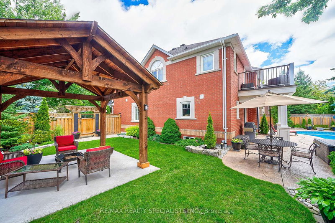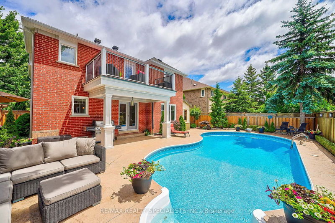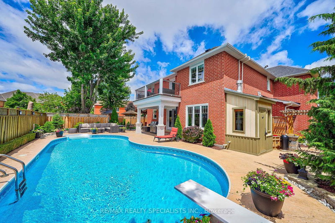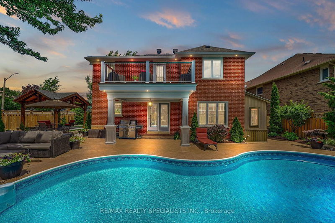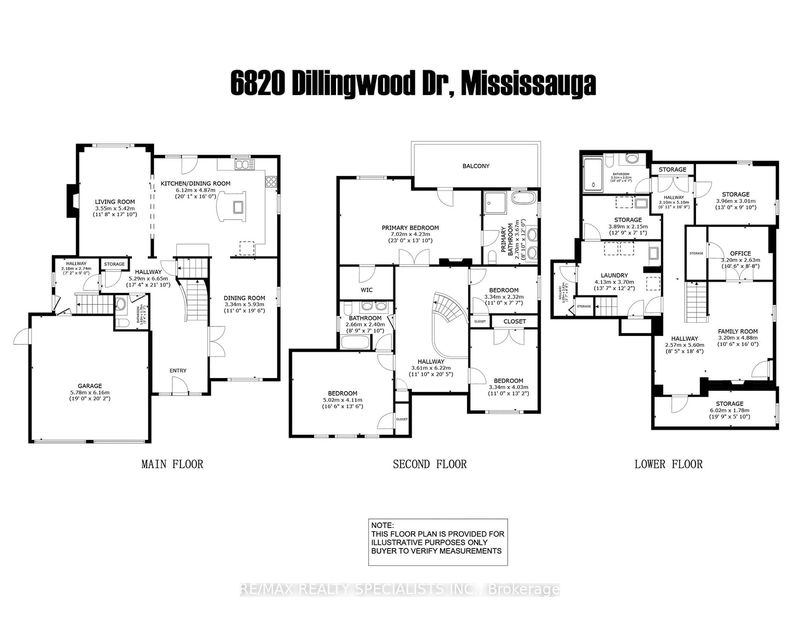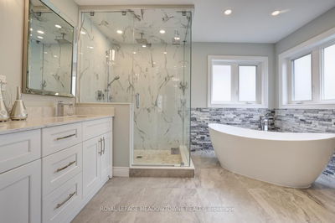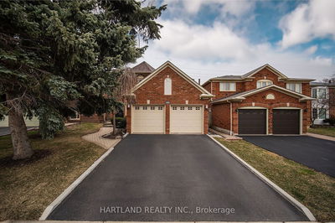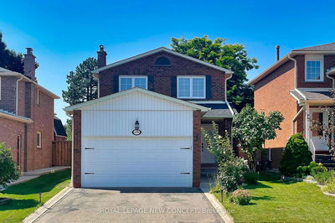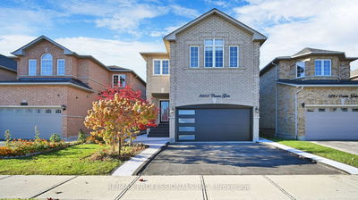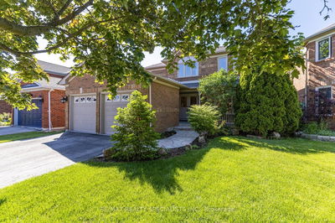Tucked away on a premium corner lot in the sought after Lisgar neighbourhood, this beautiful brick home is sure to leave a lasting impression. With striking curb appeal, landscaping, stone work and attention to detail at your every turn. The stunning backyard oasis is an entertainers dream, featuring a heated salt water pool, gazebo pavilion (2019) and shed, perfect for your summer BBQs. With sliding doors accessible to the pool, the luxurious traditional kitchen will inspire the chef of the family, showcasing gorgeous crushed granite countertops, with dining and living rooms just off the kitchen. 4 fantastic sized bedrooms, with an elegant spa-like 5-piece ensuite in your primary bedroom, along with a sunny balcony for your relaxing morning coffee! Finally, with basement in-law potential and a walk-up, the finished basement boasts 2 good sized rooms, laundry room that can be shared, convenient cold cellar and a stylishly updated bathroom, perfect for guests and family! Experience the true meaning of pride of ownership with this exceptional home that shouldnt be missed.
Property Features
- Date Listed: Thursday, July 04, 2024
- Virtual Tour: View Virtual Tour for 6820 Dillingwood Drive
- City: Mississauga
- Neighborhood: Lisgar
- Major Intersection: Derry/Ninth Line
- Full Address: 6820 Dillingwood Drive, Mississauga, L5N 6Z9, Ontario, Canada
- Kitchen: Tile Floor, Granite Counter, O/Looks Backyard
- Living Room: Hardwood Floor, Large Window, Gas Fireplace
- Living Room: Hardwood Floor, Gas Fireplace
- Listing Brokerage: Re/Max Realty Specialists Inc. - Disclaimer: The information contained in this listing has not been verified by Re/Max Realty Specialists Inc. and should be verified by the buyer.

