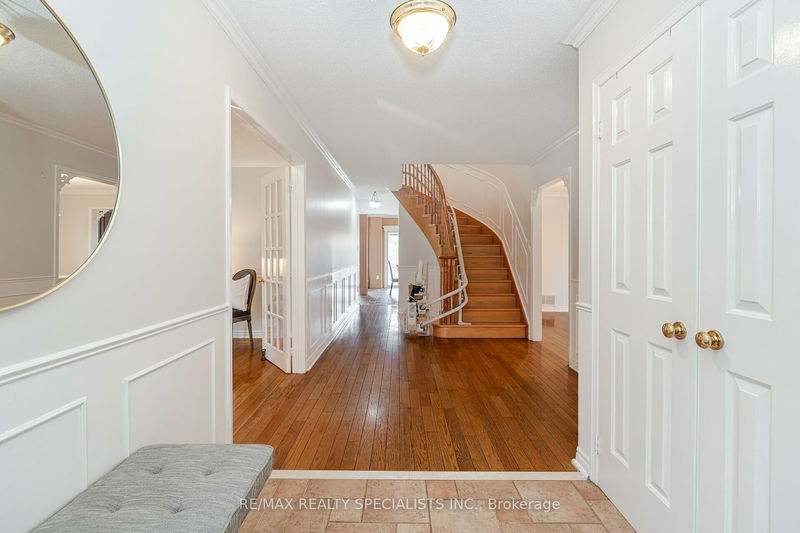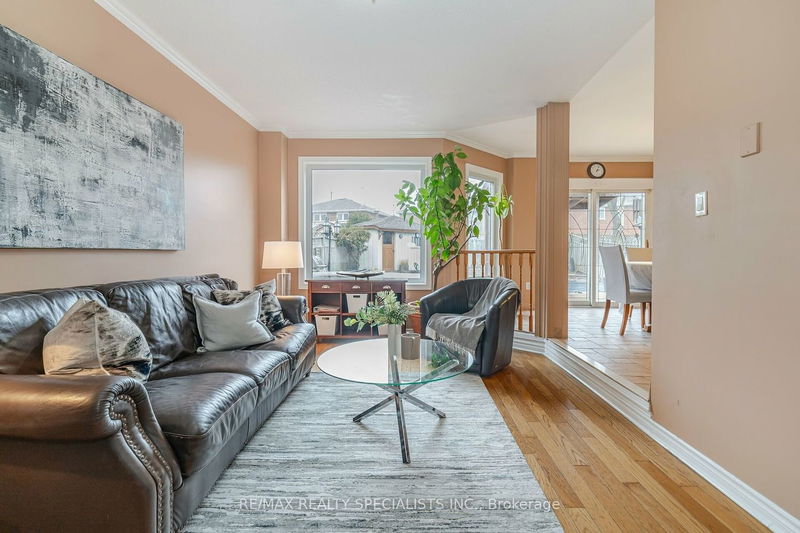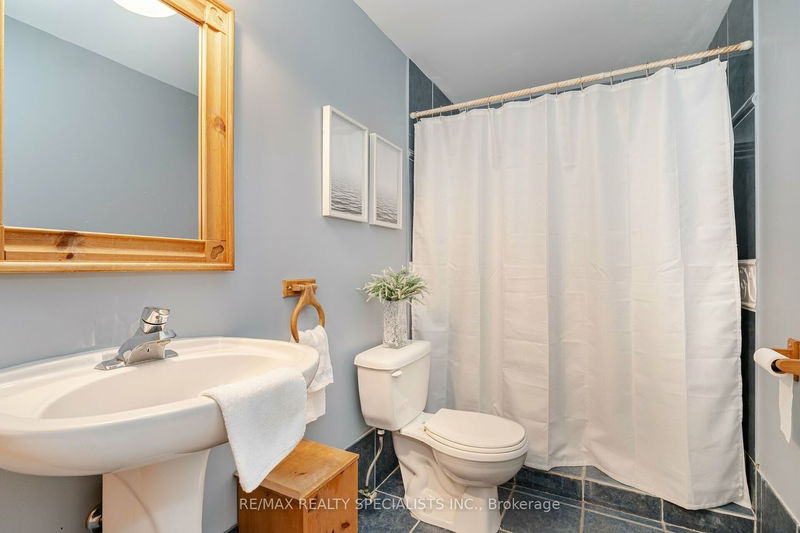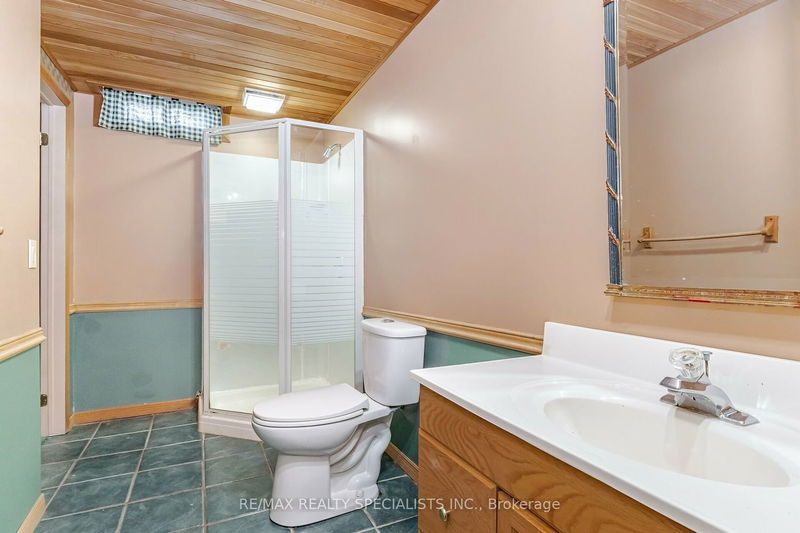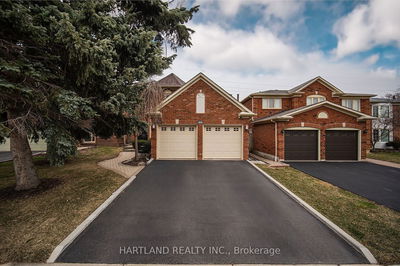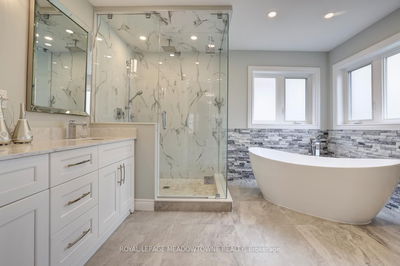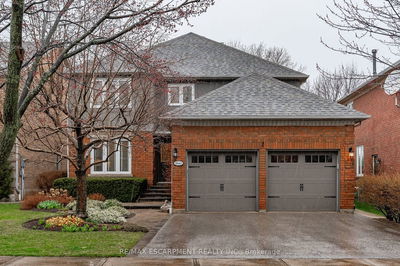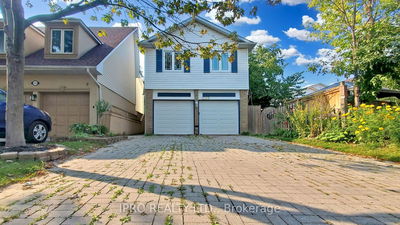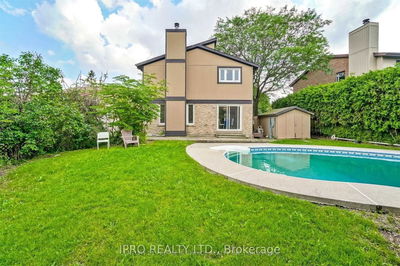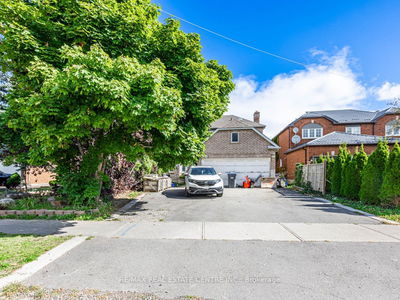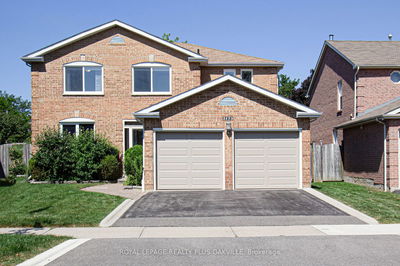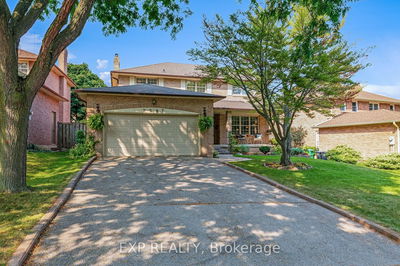This 4-bedroom home nestled in Central Erin Mills offers over 2500 sqft plus a finished basement. An inviting aggregate ramp ensures accessibility, complemented by a chair lift for upper floor access, catering to every resident's needs. The stunning backyard oasis, boasts an inground pool and hot tub, perfect for relaxation and entertainment. The recreational basement, complete with a wet bar, sauna, and an extra 5th bedroom, is tailored for leisure. The kitchen features granite counters, travertine backsplash, and stainless steel appliances, seamlessly connecting to the breakfast area with a walkout to the backyard retreat. Relax in the cozy sunken family room, ideal for movie nights or intimate gatherings. The primary suite offers a sitting room, his and hers closets, and 5-piece ensuite, providing a private sanctuary. Located amidst top-ranked schools, parks, Erin Mills Town Centre, and Credit Valley Hospital. With easy access with MiWay and GO Transit, and highways 403/401/407
Property Features
- Date Listed: Tuesday, May 07, 2024
- Virtual Tour: View Virtual Tour for 4312 Romfield Crescent
- City: Mississauga
- Neighborhood: Central Erin Mills
- Major Intersection: Glen Erin / Credit Valley
- Full Address: 4312 Romfield Crescent, Mississauga, L5M 4L3, Ontario, Canada
- Living Room: Hardwood Floor, French Doors, Crown Moulding
- Kitchen: Granite Counter, Backsplash, Stainless Steel Appl
- Family Room: Hardwood Floor, Sunken Room, Fireplace
- Listing Brokerage: Re/Max Realty Specialists Inc. - Disclaimer: The information contained in this listing has not been verified by Re/Max Realty Specialists Inc. and should be verified by the buyer.



