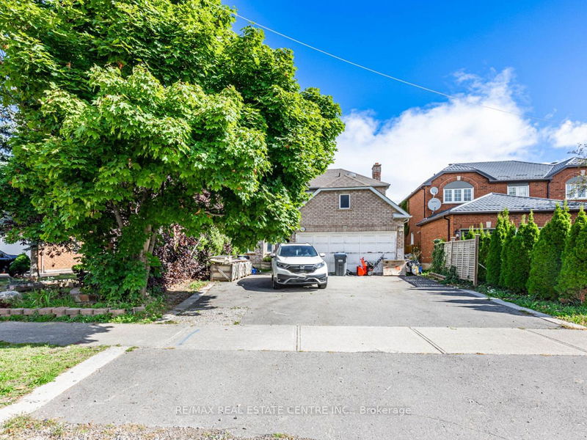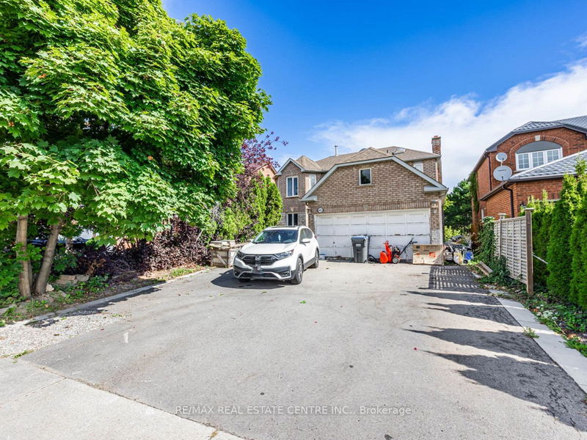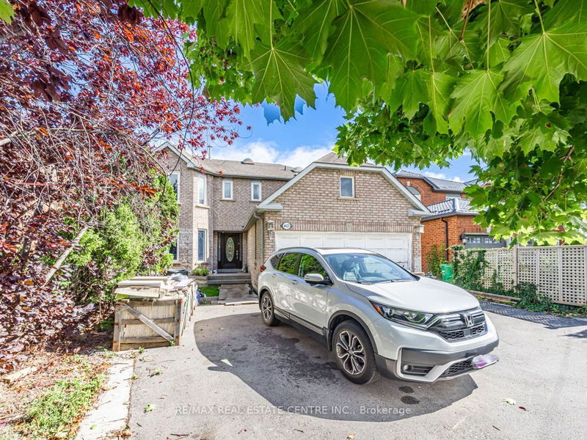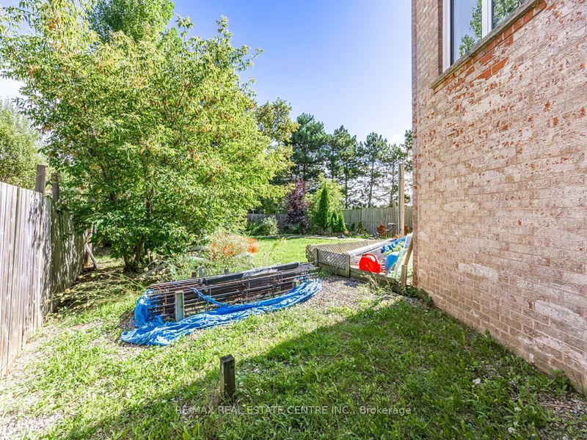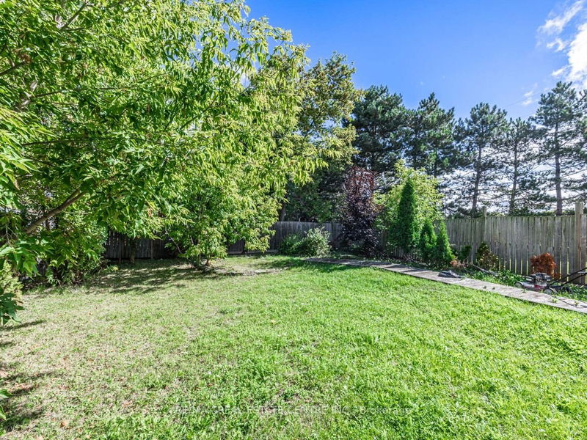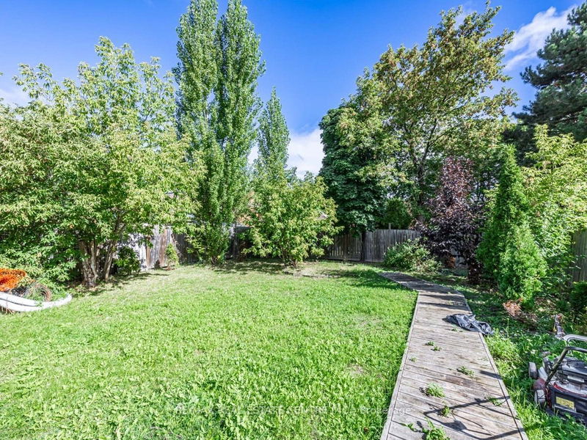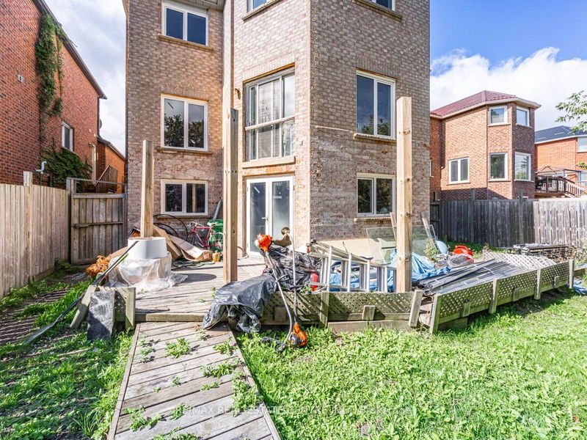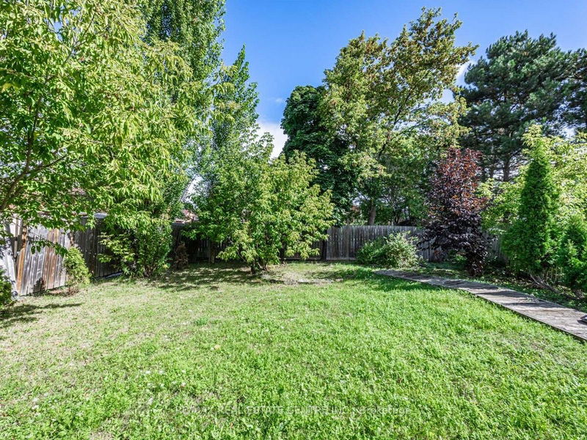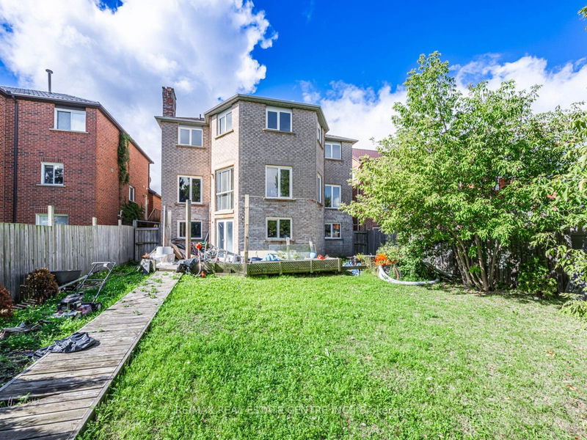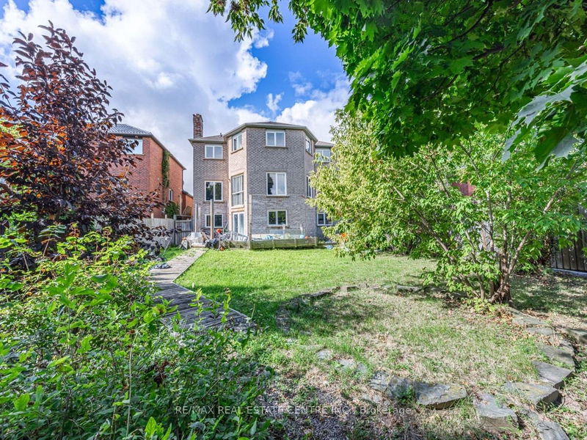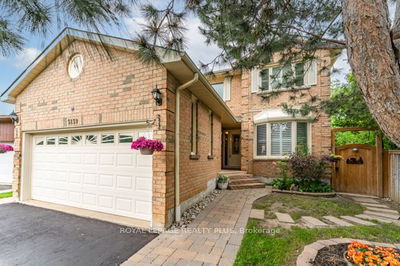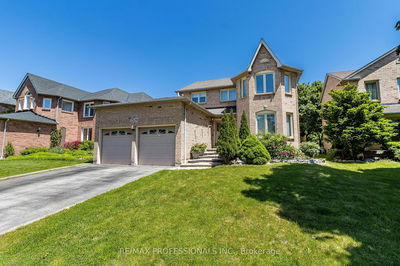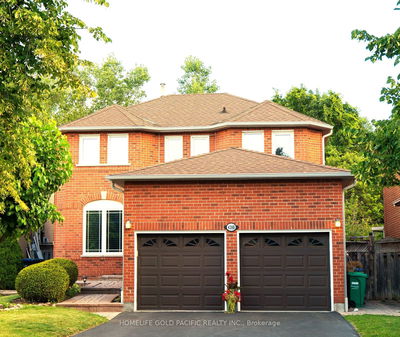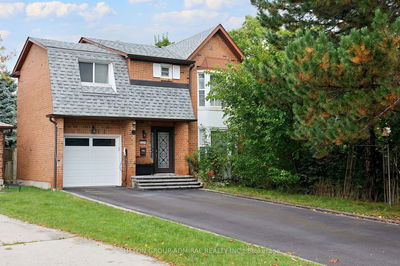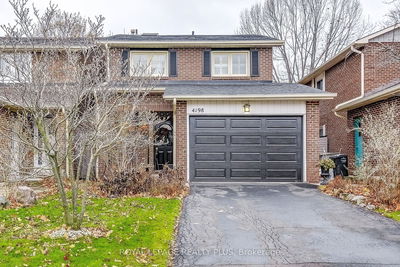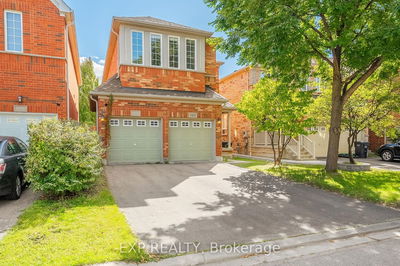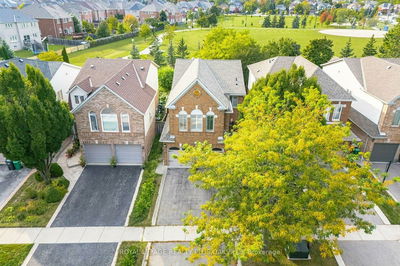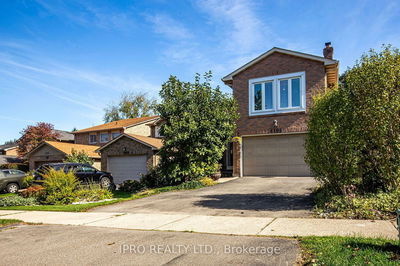CALLING ALL INVESTORS, HANDYMEN & CONTRACTORS! Perfect Fixer Upper! Huge Home! Fantastic Layout! 4 Bedrooms with 3 Bathrooms on Second Level Alone + Powder Room on Main Level! Huge Lot! Exquisite property in the coveted Central Erin Mills! ****Premium 46'X 152'Lot**** Fully Fenced With Parking For 6 Cars InTotal (2 Grg/4 Dw) . With 4 bedrooms & 4 bathrooms, this detached house has over 3000 sq ft of living space(incl Basement). Upon entering, you'll be greeted by separate living, dining, & family rooms. The abundance of natural light streams through all the many windows and skylights! This property is in the sought-after school district Our Lady of Mercy Elementary, Castlebridge Elementary School, and John Fraser Secondary School Catchments with easy access to HWY.
Property Features
- Date Listed: Wednesday, September 11, 2024
- Virtual Tour: View Virtual Tour for 4423 Glen Erin Drive
- City: Mississauga
- Neighborhood: Central Erin Mills
- Major Intersection: Glen Erin & Hwy 403
- Full Address: 4423 Glen Erin Drive, Mississauga, L5M 4G4, Ontario, Canada
- Living Room: Main
- Family Room: Main
- Kitchen: Main
- Listing Brokerage: Re/Max Real Estate Centre Inc. - Disclaimer: The information contained in this listing has not been verified by Re/Max Real Estate Centre Inc. and should be verified by the buyer.

