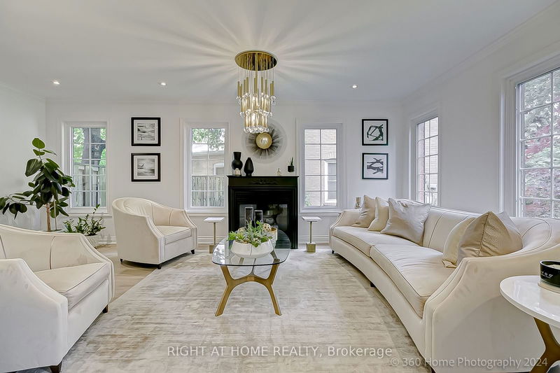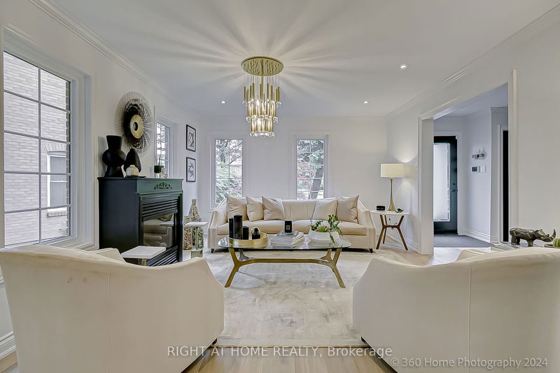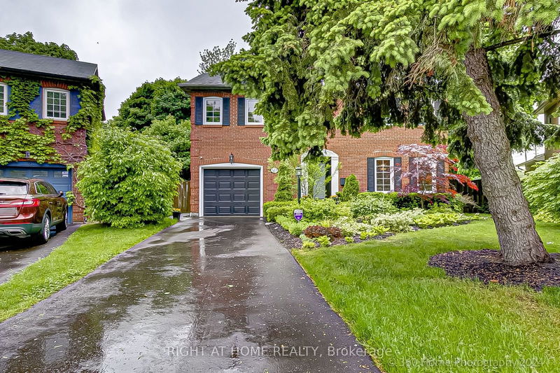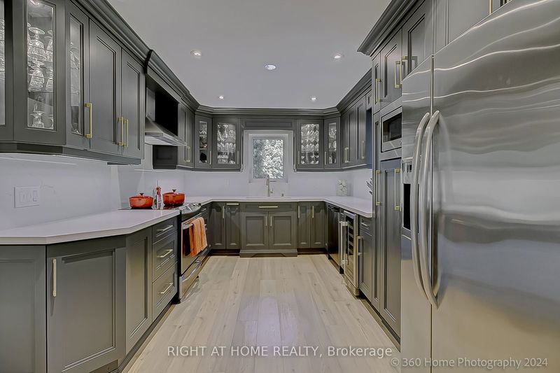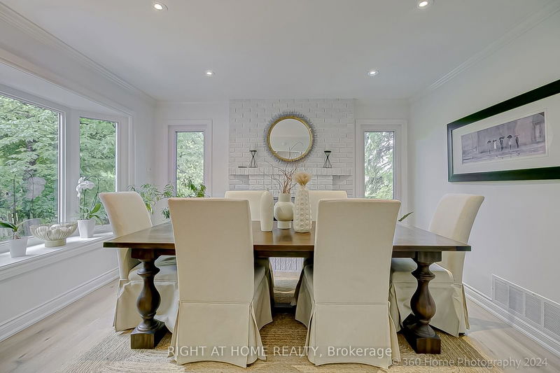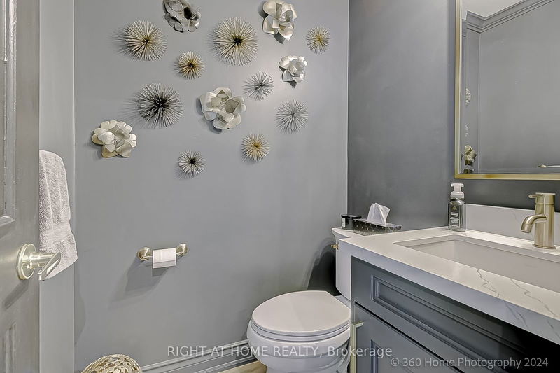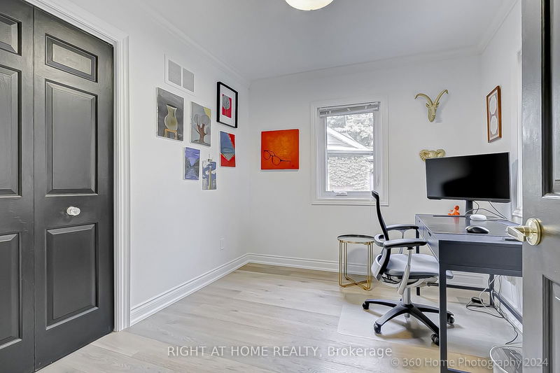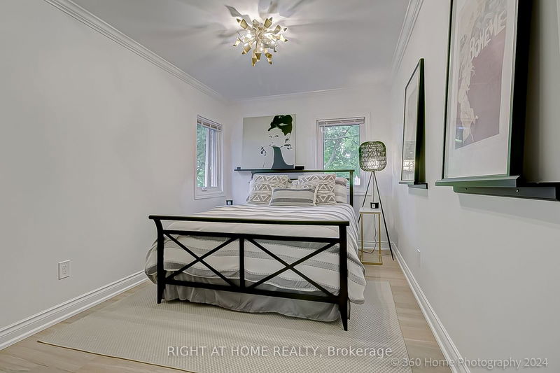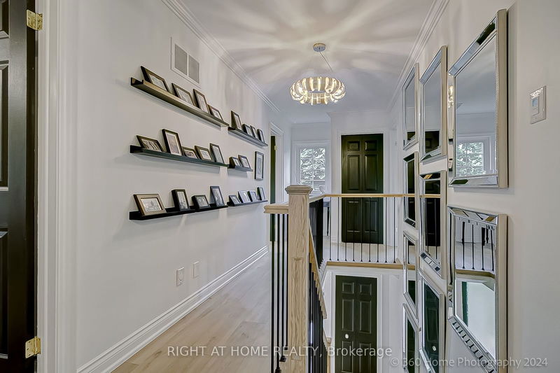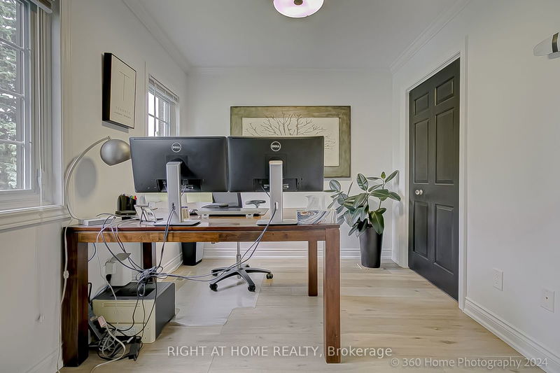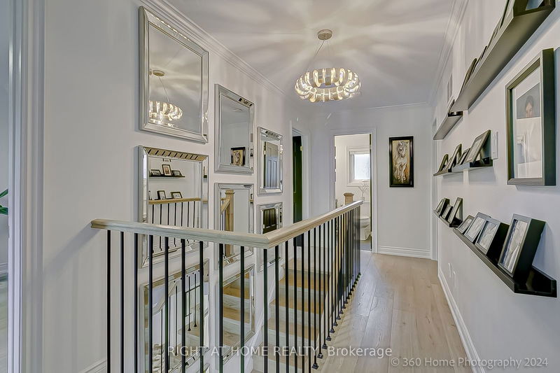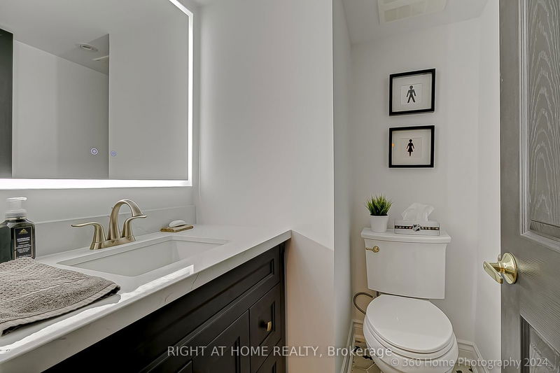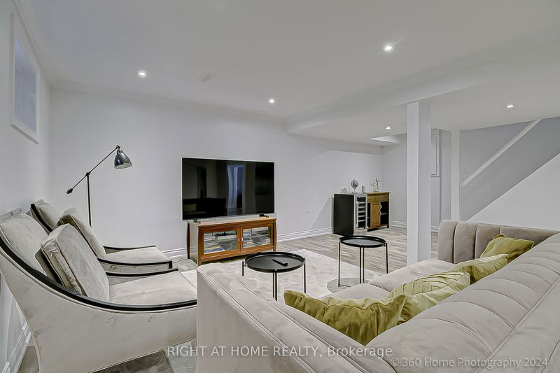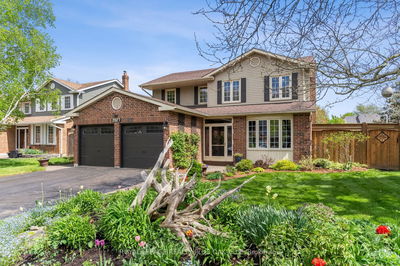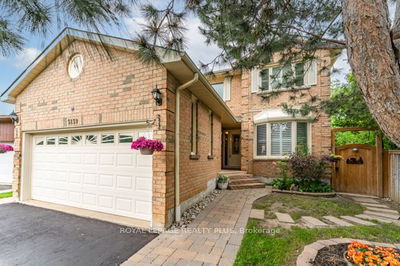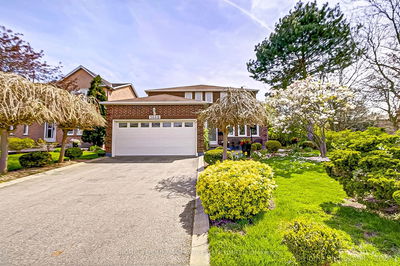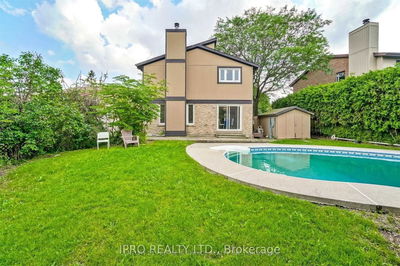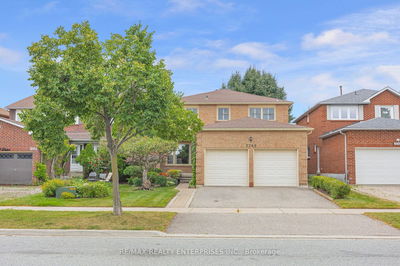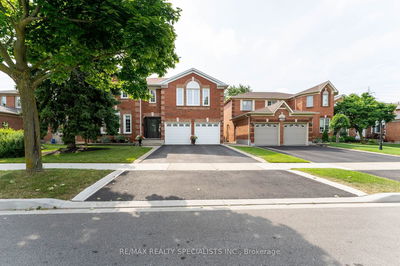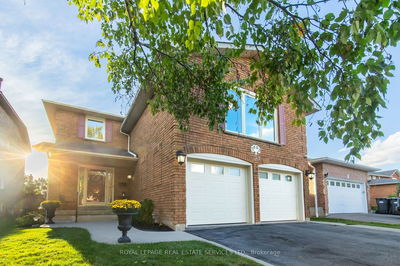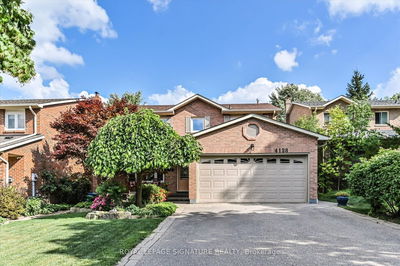Stunning fully renovated brick detached Georgian home. Situated on a spacious pie-shaped lot, with mature trees backing onto a tranquil trail. 4 bedrooms and 4 bathrooms with consistent high-end finishes, smooth ceilings, and stylish moldings throughout the house. The kitchen features top-of-the-line appliances, elegant quartz countertops and backsplash. Cabinets and quartz in the bathrooms elevate the visual appeal matching the kitchen. Oak hardwood foors, oak stairs, and elegant fxtures add a touch of luxury, while the finished basement with matching laminate provides extra space. Thousands of $$$ spent on Nest products, a new driveway, and an alarm system with cameras. Beautifully landscaped property with an inground pool and concrete patio is ideal for entertaining and relaxing. Located on a quiet cul-de-sac close to parks, trails, schools, shopping, and dining options. This home offers a perfect balance of sophistication and convenience in the heart of sought-after Erin Mills.
Property Features
- Date Listed: Tuesday, July 09, 2024
- Virtual Tour: View Virtual Tour for 3668 Shadbush Court
- City: Mississauga
- Neighborhood: Erin Mills
- Full Address: 3668 Shadbush Court, Mississauga, L5L 1X7, Ontario, Canada
- Living Room: Hardwood Floor, Combined W/Den, Crown Moulding
- Kitchen: Hardwood Floor, Custom Backsplash, Quartz Counter
- Listing Brokerage: Right At Home Realty - Disclaimer: The information contained in this listing has not been verified by Right At Home Realty and should be verified by the buyer.

