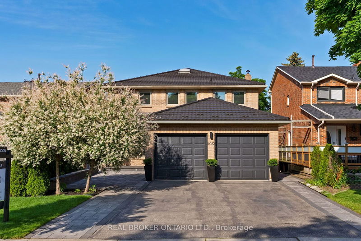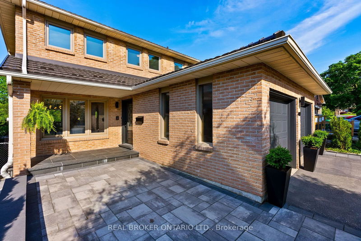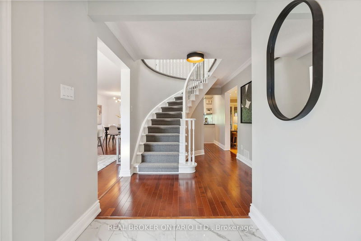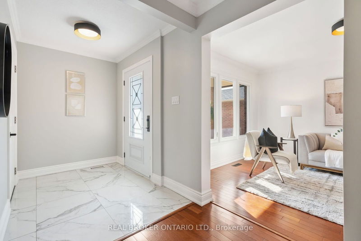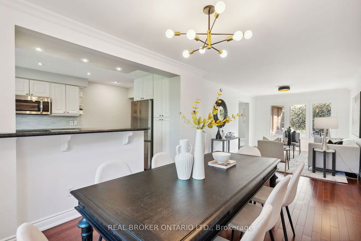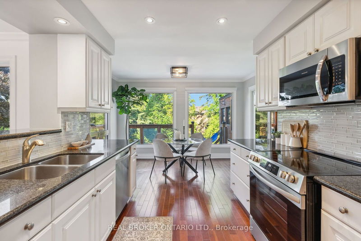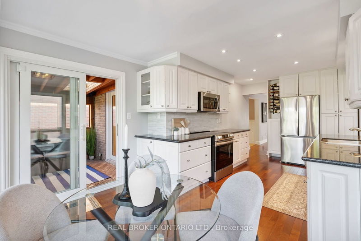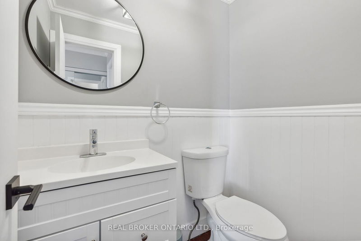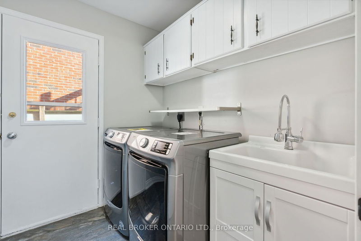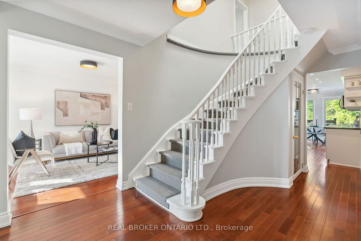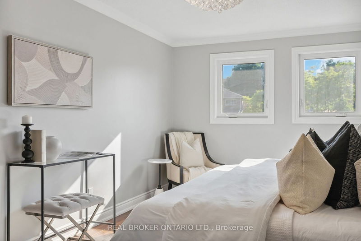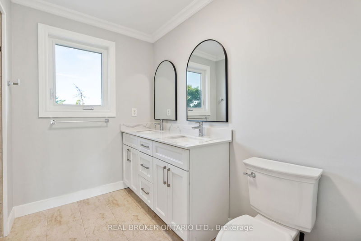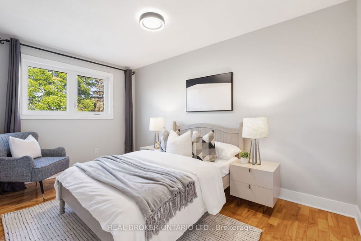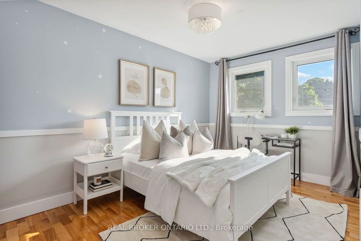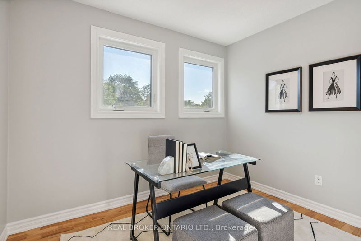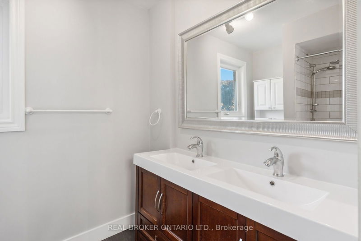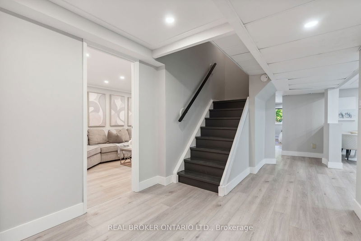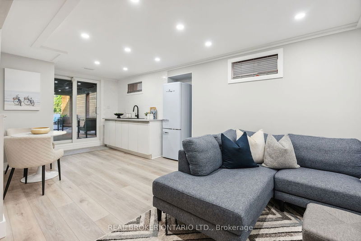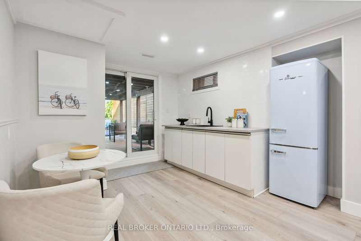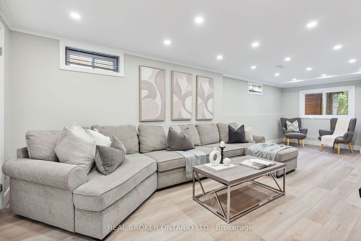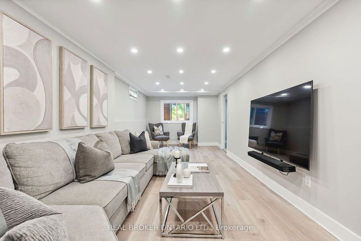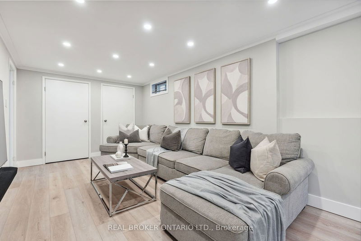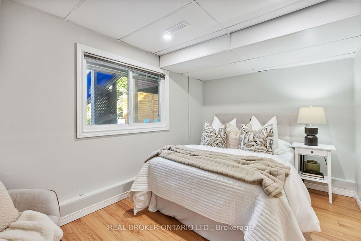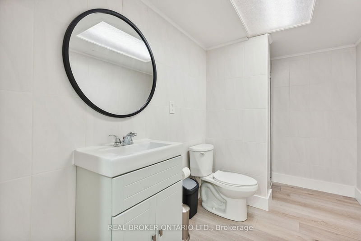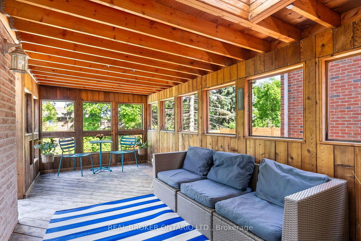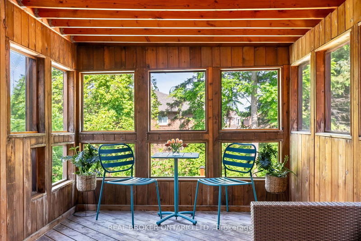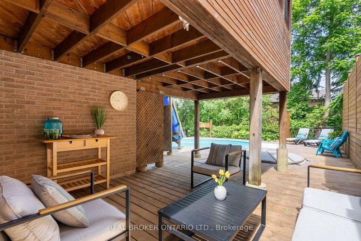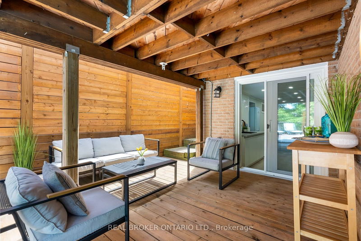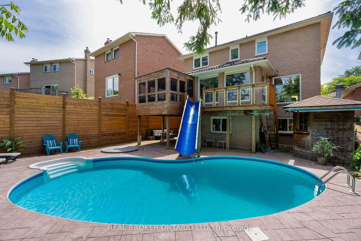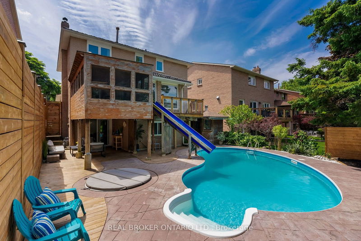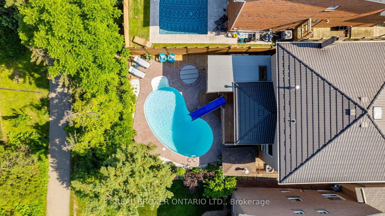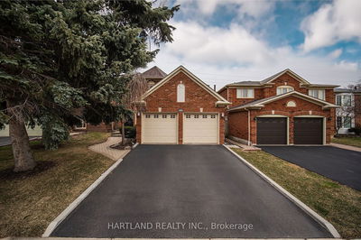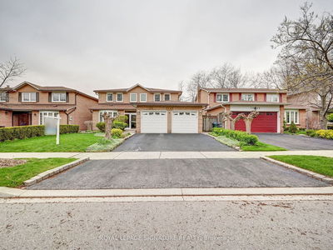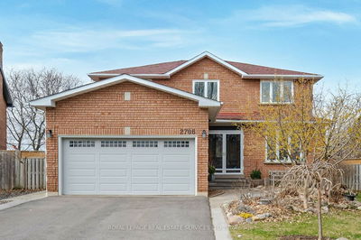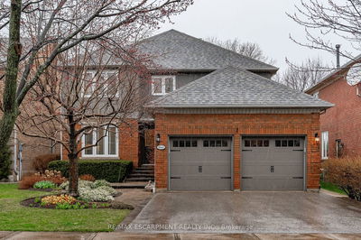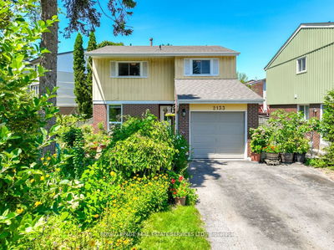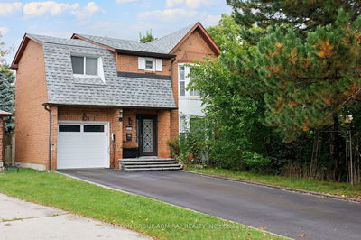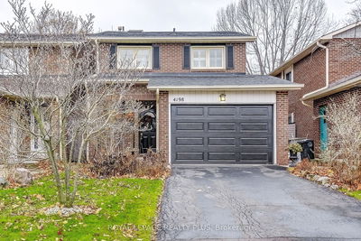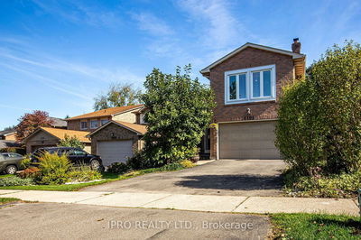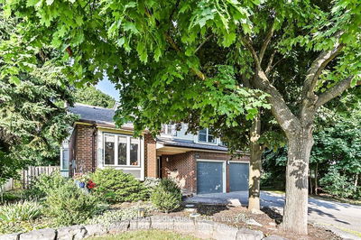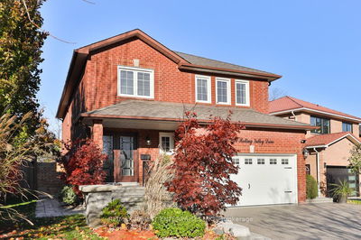When it comes to lifestyle and convenience, it's time to discover Sawmill Valley's most desirable address. This beautiful detached home spans over 3000 sq ft of living space across three levels. A large galley kitchen with new appliances overlooks a picturesque eating area & opens to an indoor/outdoor sunroom. Hardwood floors through the main living space with a flood of natural light. A formal living/dining and cozy family room also fill the ground level. The primary includes an ensuite & walk-in closet. Upstairs there are 3 more bedrooms and another full bath. The lower level includes a 5th bed, full bath, massive family room, kitchenette, and more. All accessible to the private backyard oasis with a resort style pool and hot tub. Close to top-rated schools and numerous parks, trails, and greenspace, U of TM, hospital, GO, transit, highways, and more.
Property Features
- Date Listed: Wednesday, June 12, 2024
- Virtual Tour: View Virtual Tour for 4082 Powderhorn Crescent
- City: Mississauga
- Neighborhood: Erin Mills
- Major Intersection: Sawmill Valley Dr & Folkway Dr
- Living Room: Hardwood Floor, Open Concept, Crown Moulding
- Family Room: Hardwood Floor, W/O To Deck
- Kitchen: Hardwood Floor, Pot Lights
- Kitchen: W/O To Pool, O/Looks Family
- Listing Brokerage: Real Broker Ontario Ltd. - Disclaimer: The information contained in this listing has not been verified by Real Broker Ontario Ltd. and should be verified by the buyer.

