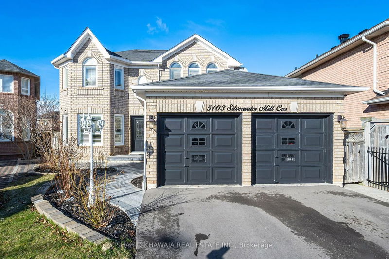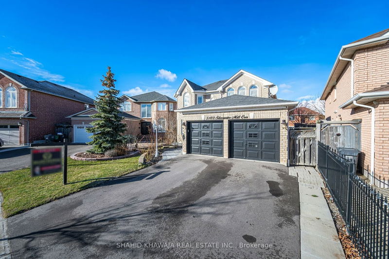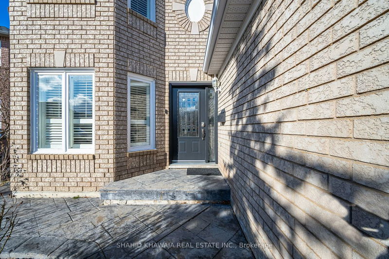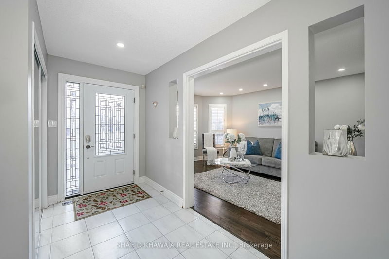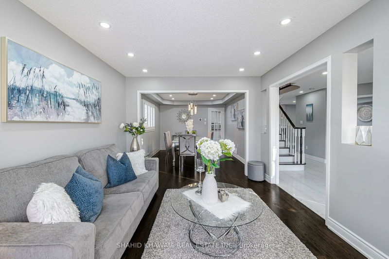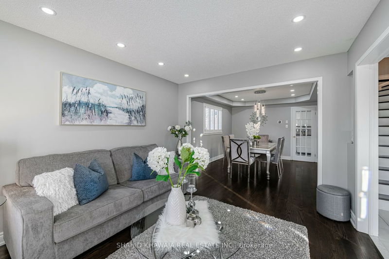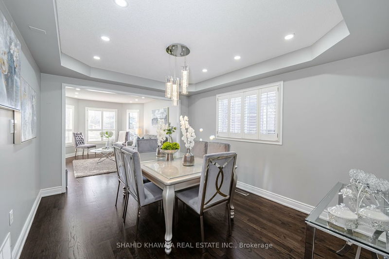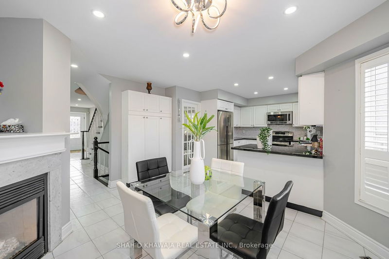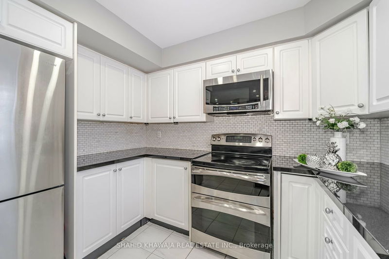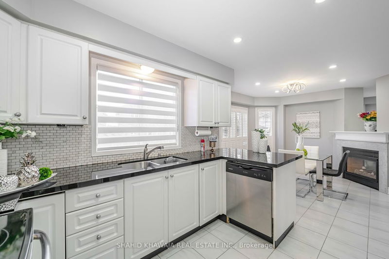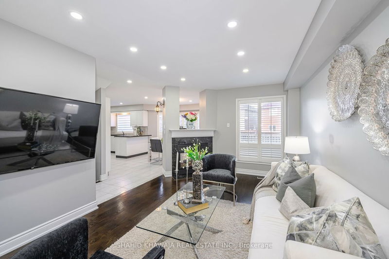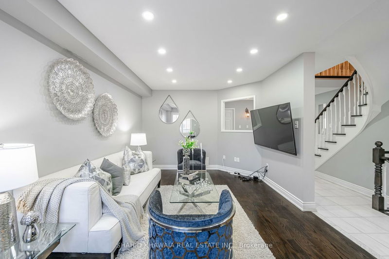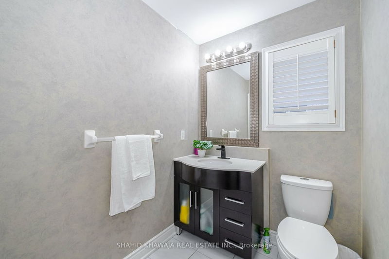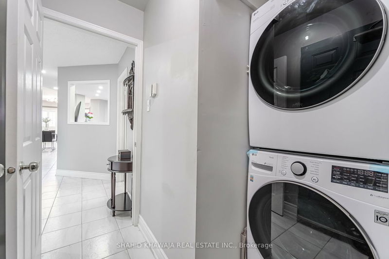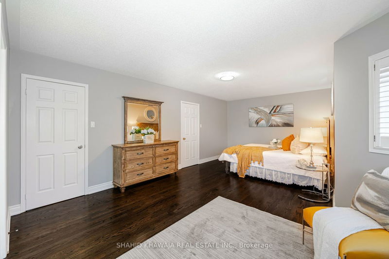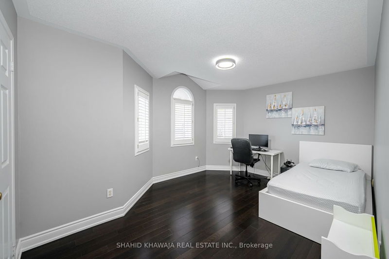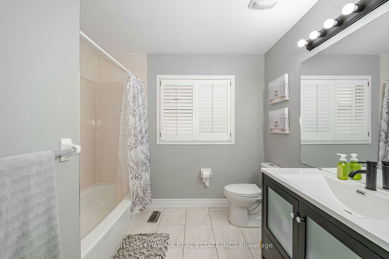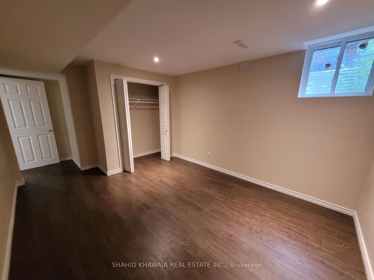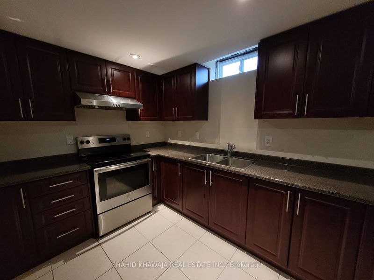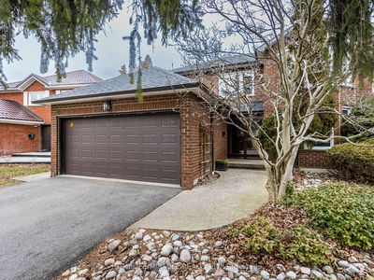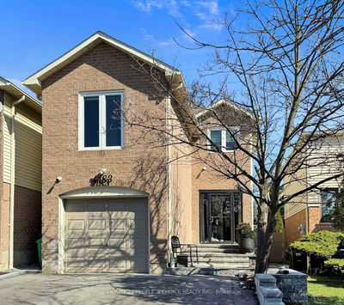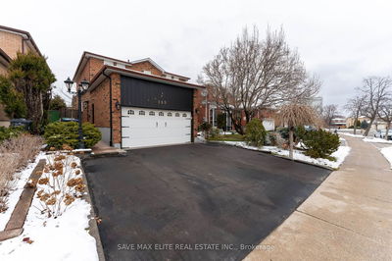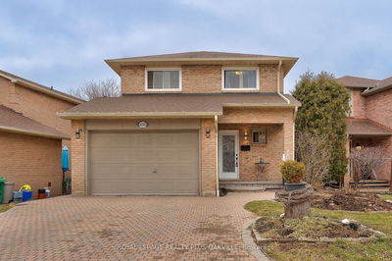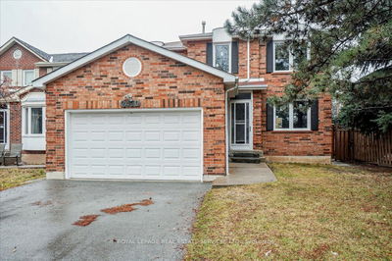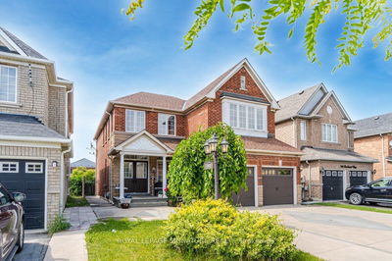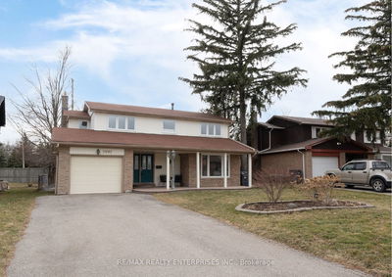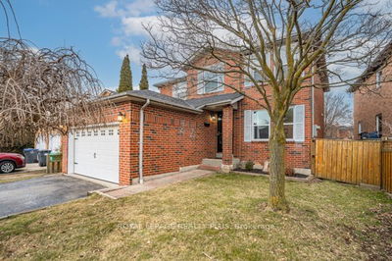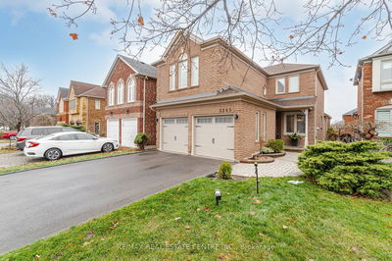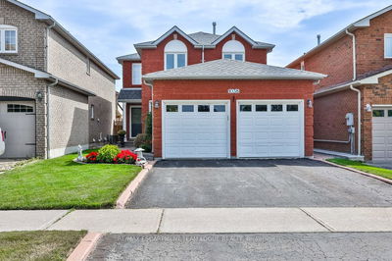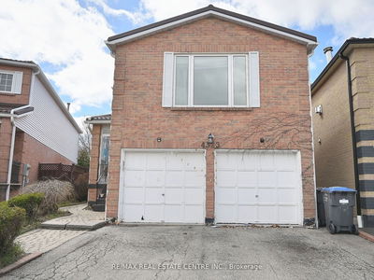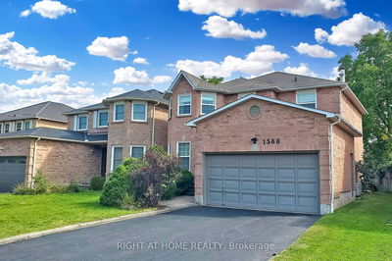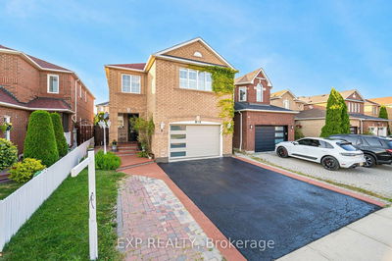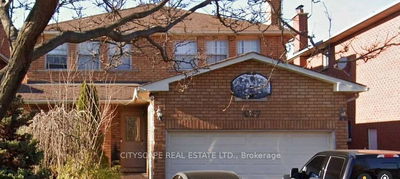*View Tour* Stunning Rare Massive Premium Pie Lot W/ Huge Back Yard and Stamped Concrete Front Patio offering 4+2 bedrooms + 4 Bath W/ Finished Basement Apartment & Separate Side Entrance Gives A Luxurious Look In the Heart of Mississauga**This Fully Upgraded Double Car Detached House Boasting Modern Open Concept Living & Dining Rm W/ Tray Ceiling, Pot lights & Bay Window for loads of Natural sunlight to Seep Through *H/W Flrs T-Out * Family Rm W/ Dble Sided Gas Fireplace & O/Ls Brkfst Area that has Extra Pantry Space W/O Thru Glass Sliding Doors To A huge Fully Fenced Interlocked Backyard for indoor/outdoor Entertainment*White Bespoke Kitchen W/ Built-in S/S Appliances, Quartz Countertops Backsplash , An island featuring Extended Bar for Cooking *Step Up from Piano Staircase to Master Bed that has 4pc Ens. W/ massive Tub & A huge W/I Closet *2nd Br W/ Vaulted Ceiling Lots of windows shares another 3Pc Bath , 2 More Good Size Bdrms W/ their Own Closet Spaces ,Turn it to ur Future Home!
Property Features
- Date Listed: Thursday, March 21, 2024
- Virtual Tour: View Virtual Tour for 5103 Silverwater Mill Crescent
- City: Mississauga
- Neighborhood: East Credit
- Major Intersection: Eglinton/Creditview
- Full Address: 5103 Silverwater Mill Crescent, Mississauga, L5V 2B6, Ontario, Canada
- Living Room: Hardwood Floor, Bay Window, Open Concept
- Family Room: Hardwood Floor, Gas Fireplace, Pot Lights
- Kitchen: Ceramic Floor, Granite Counter, Stainless Steel Appl
- Living Room: Hardwood Floor, Separate Rm, Above Grade Window
- Kitchen: Ceramic Floor, Backsplash, B/I Appliances
- Listing Brokerage: Shahid Khawaja Real Estate Inc. - Disclaimer: The information contained in this listing has not been verified by Shahid Khawaja Real Estate Inc. and should be verified by the buyer.

