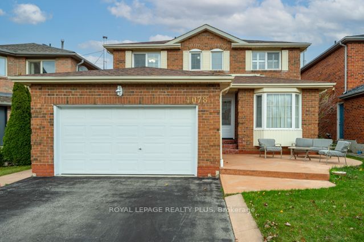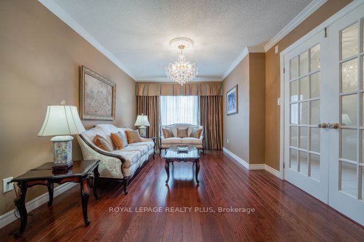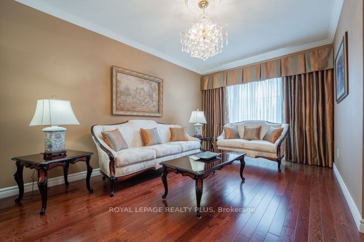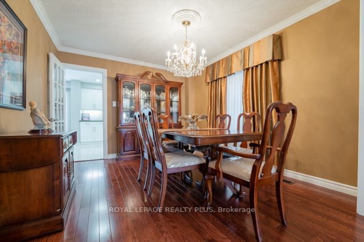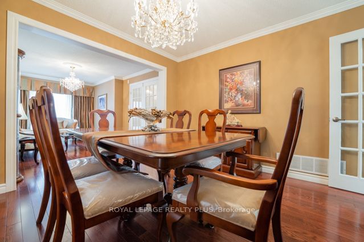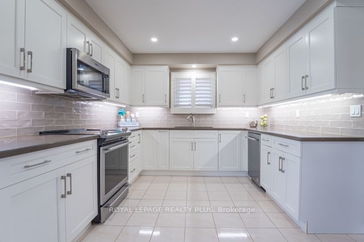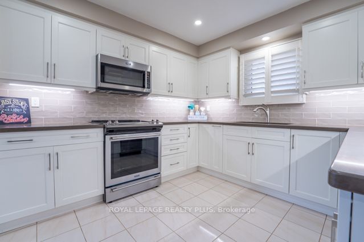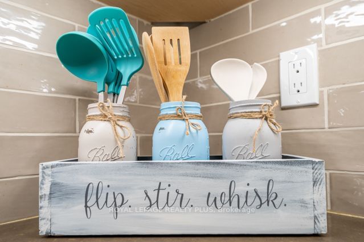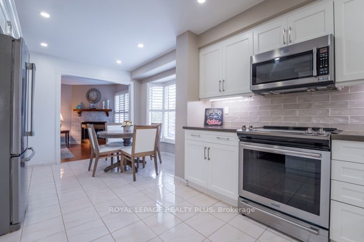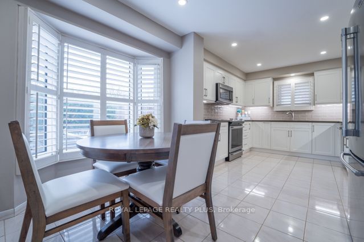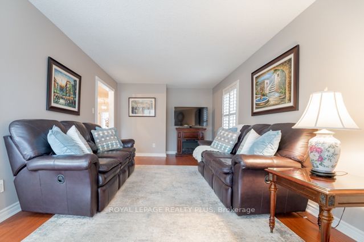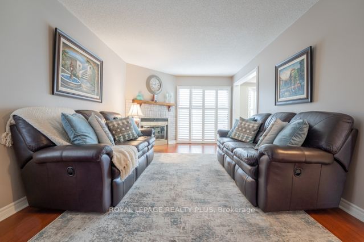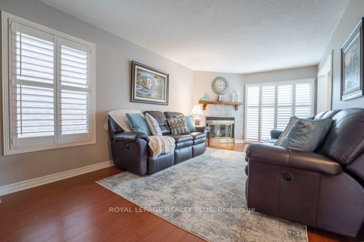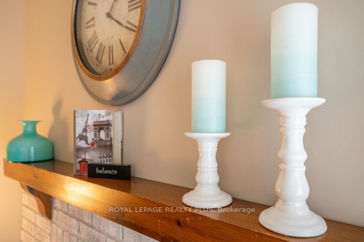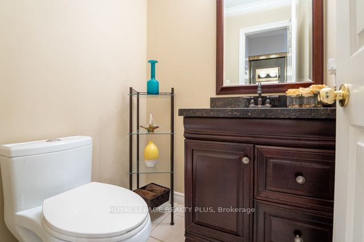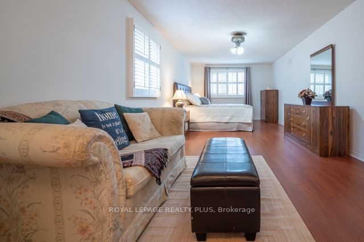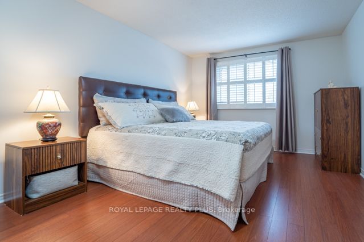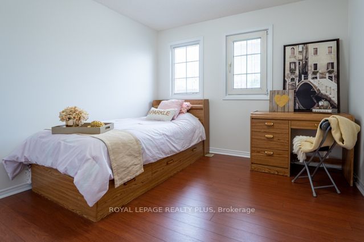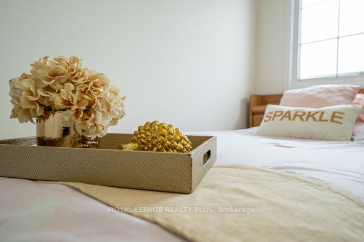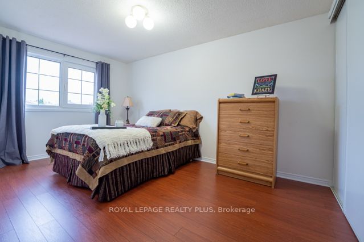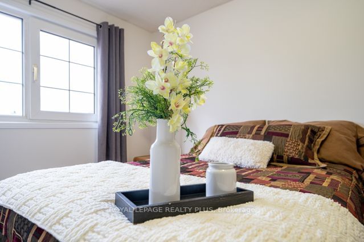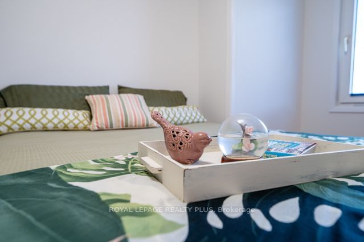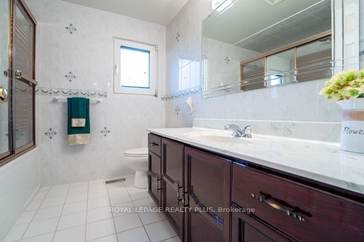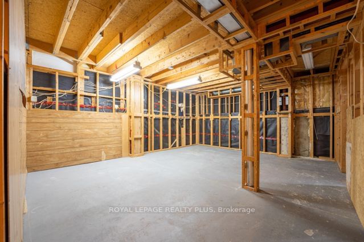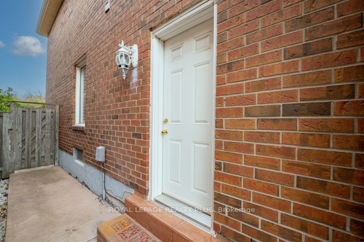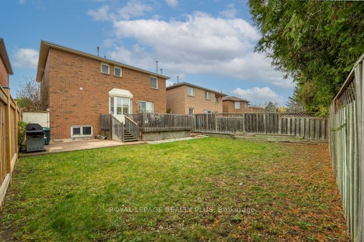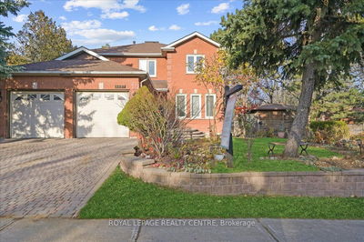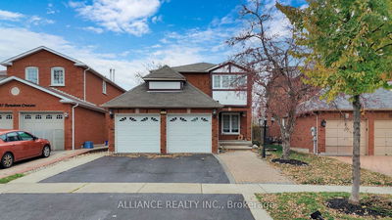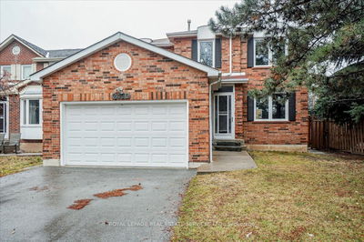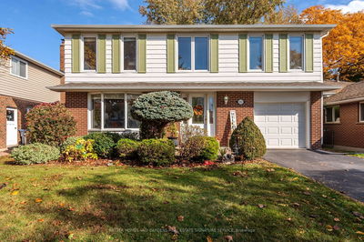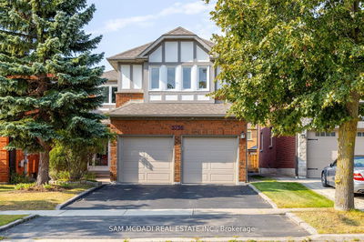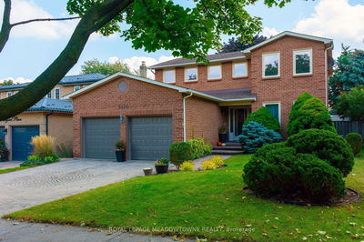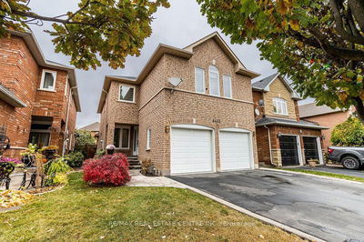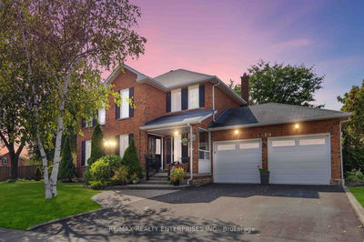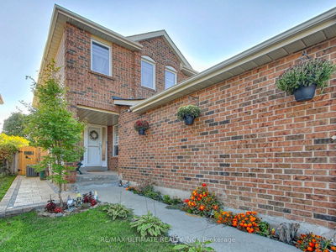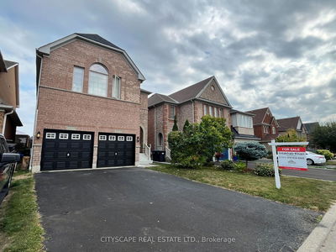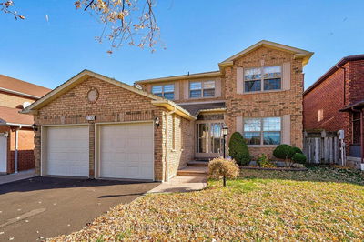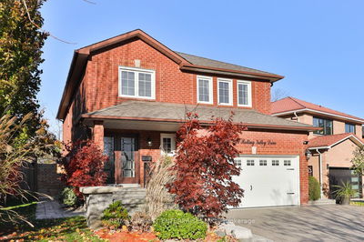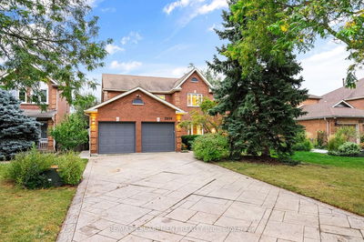Walk-in the Front Door of this Luxurious Home & be greeted by a Spacious Flr Plan incl. 4 Bdrms/3 Reno'd Baths. Beyond the open Entrance, the Main Level flows into a bright & comforting layout featuring generously sized rooms to enjoy. This gorgeous home boasts Hardwood Flrs & Crown Molding plus Bay Window overlooking Front Gardens & outstanding Reno'd Chef's Delight Kitchen w/quality Cabinetry offering Dovetailed Drawers, Caesarstone Quartz Counters, Tile Backsplash & s/s Appliances. Enjoy the view of the Backyard & warmth of glowing Fireplace from Kitchen & Breakfast Area. Relax in the sprawling Backyard w/large Deck. Primary Retreat features "His & Her" Closets w/Organizers along w/Reno'd Ensuite. Partially Finished Lower w/Studded Walls & Ceiling is ready for your Designer Flare w/1 Oversize Window for easy exit. Rough-in for Bath as/Seller. Loft in Garage for Storage. Located in sought after Erin Mills. Walk to Schools, Parks, Public Transit, Fitness Centre. Convenience Plus.
Property Features
- Date Listed: Friday, November 10, 2023
- Virtual Tour: View Virtual Tour for 4078 Rossland Crescent
- City: Mississauga
- Neighborhood: Erin Mills
- Major Intersection: Unity & Loyalist
- Full Address: 4078 Rossland Crescent, Mississauga, L5L 4B8, Ontario, Canada
- Living Room: Crown Moulding, Combined W/Dining, Hardwood Floor
- Kitchen: Renovated, Backsplash, Ceramic Floor
- Family Room: Fireplace, W/O To Deck, Laminate
- Listing Brokerage: Royal Lepage Realty Plus - Disclaimer: The information contained in this listing has not been verified by Royal Lepage Realty Plus and should be verified by the buyer.

