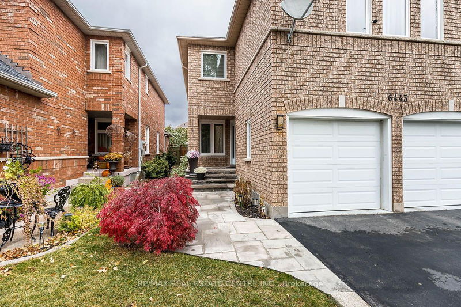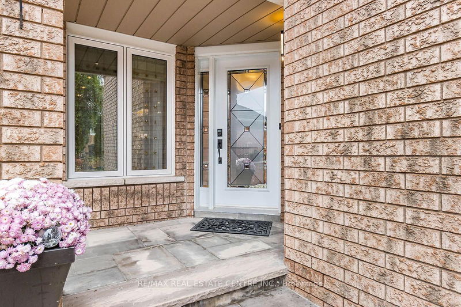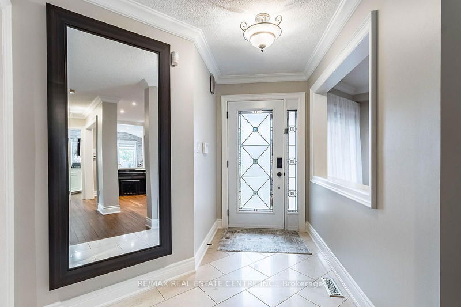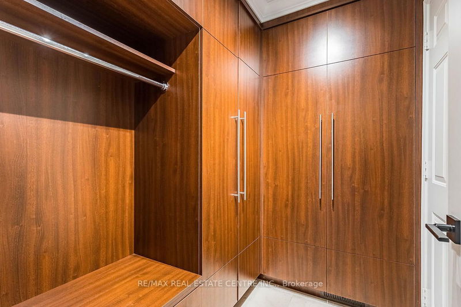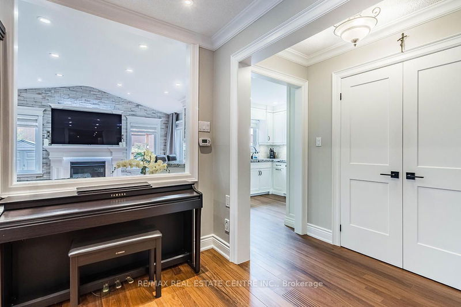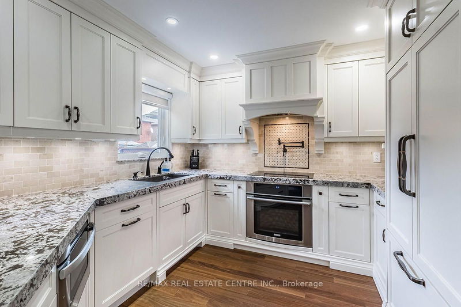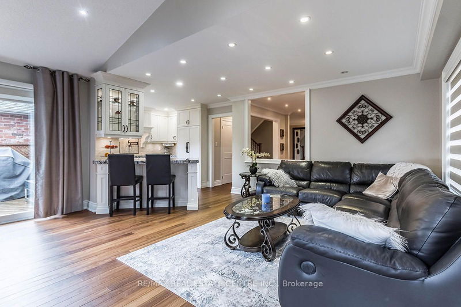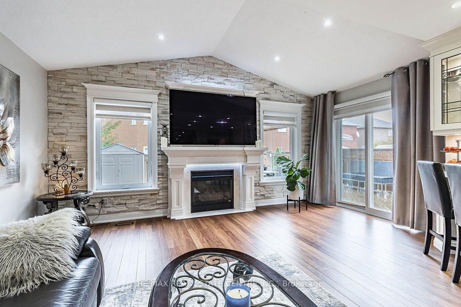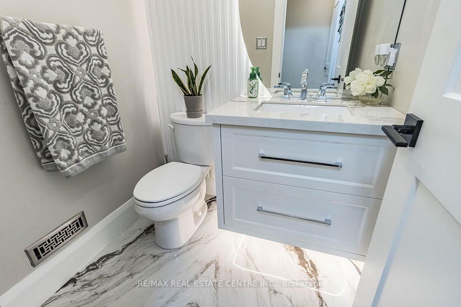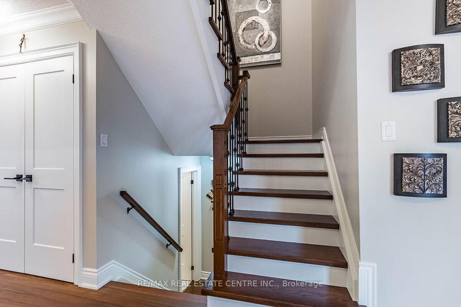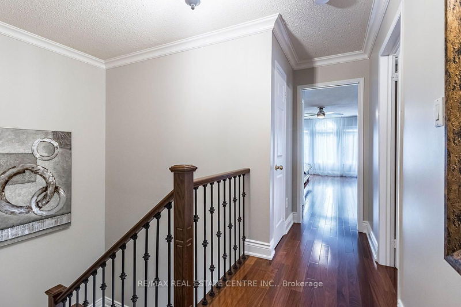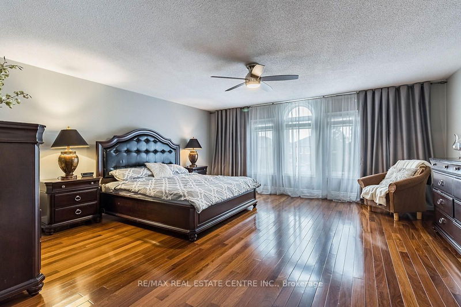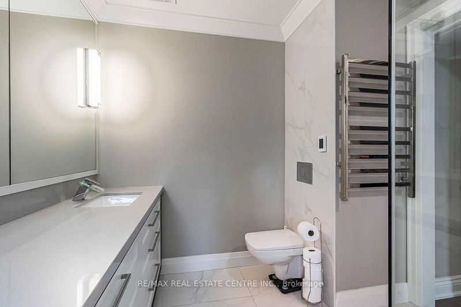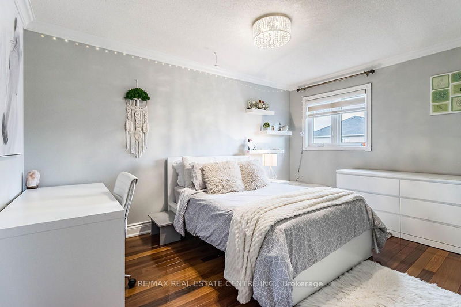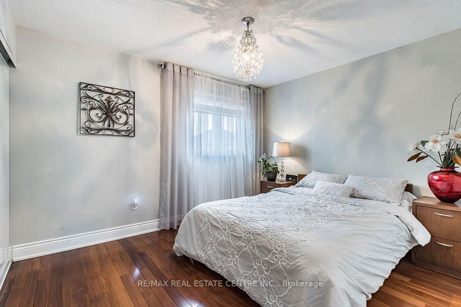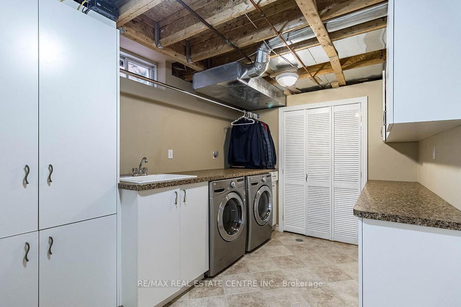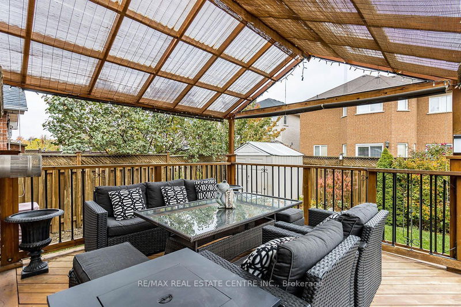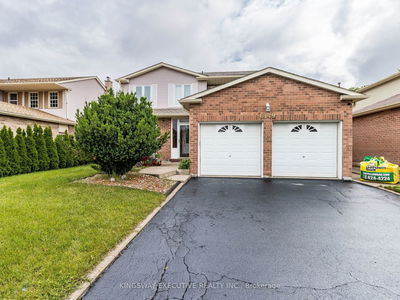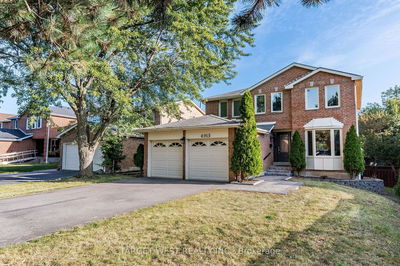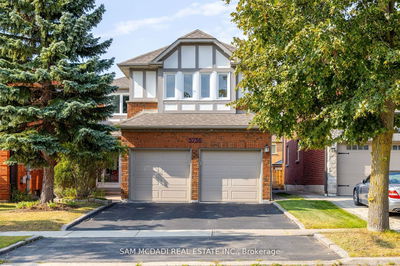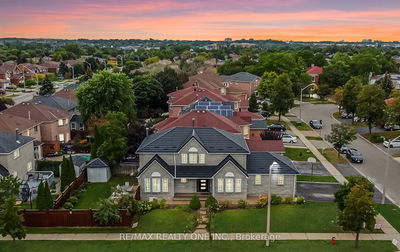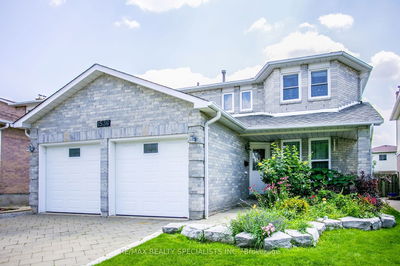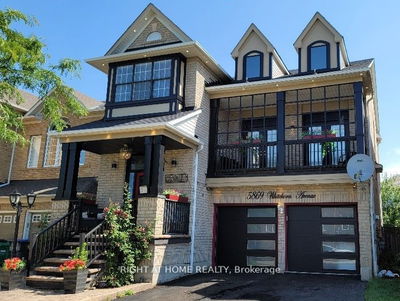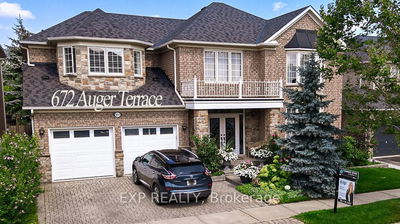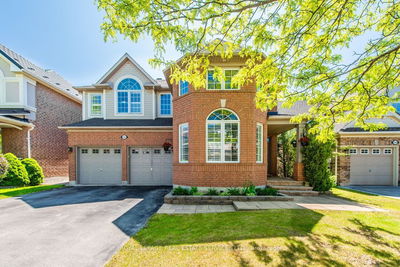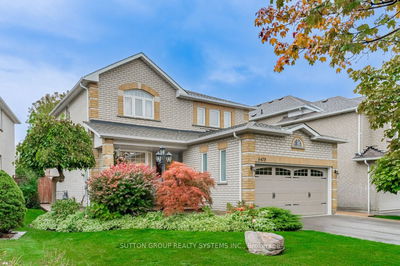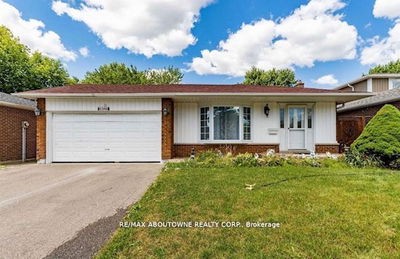Excellent and Quiet Neighborhood, Close to All Amenities, Trails, 401/403/407,Good Schools. Very Bright and Updated to the Highest Standard, Open Concept Home. Custom Cabinetry throughout Entire House, Family Room with Vaulted Ceiling, Portlights and Gas Fireplace. Custom Kitchen Built with the Highest Industry Custom House Standards . Brazilian Walnut Hardwood Flooring through out Entire House, Wooden Staircase. Outstanding Finished Basement 2017 (with Custom B/I Furniture) Featuring Office and Recreation Room, Large Master Bedroom with Upgraded Bathroom with Heated Floors and Medicine Cabinets (2020), 2nd Bathroom(2017)-Natural Stone Flooring, Powder Room with Ceramic Countertop and Ceramic Flooring (2023),Upper Windows (2016), Lower Windows (2017),Front Door and Backyard Landscaping 2018, Front Landscaping 2017, Furnace 2017, Roof, 2014. 2179 sq. ft. above ground per MPAC.
Property Features
- Date Listed: Tuesday, October 31, 2023
- Virtual Tour: View Virtual Tour for 6443 Hampden Woods Road
- City: Mississauga
- Neighborhood: Lisgar
- Major Intersection: Britannia/9th Line
- Full Address: 6443 Hampden Woods Road, Mississauga, L5N 7W1, Ontario, Canada
- Living Room: Hardwood Floor, Combined W/Dining, Open Concept
- Kitchen: Hardwood Floor, Eat-In Kitchen, Updated
- Family Room: Hardwood Floor, Vaulted Ceiling, W/O To Deck
- Listing Brokerage: Re/Max Real Estate Centre Inc. - Disclaimer: The information contained in this listing has not been verified by Re/Max Real Estate Centre Inc. and should be verified by the buyer.


