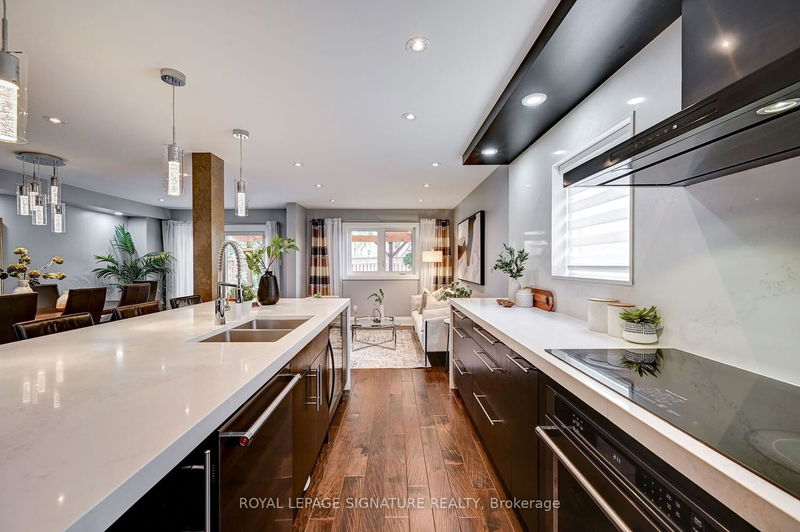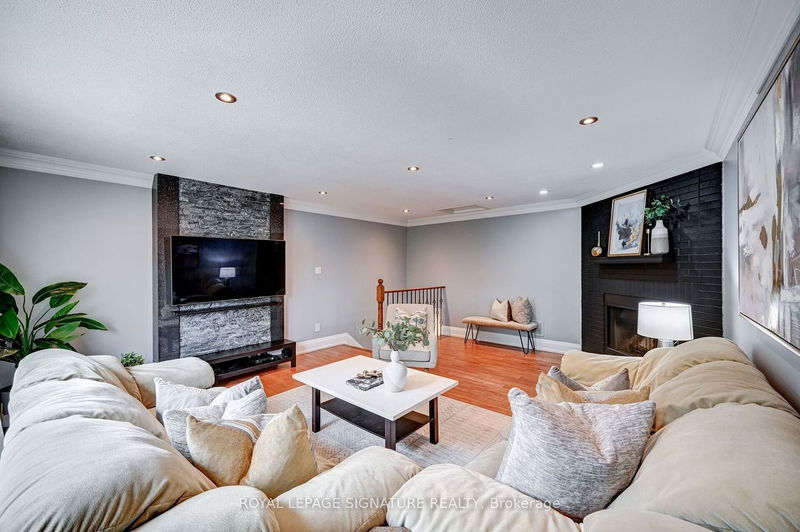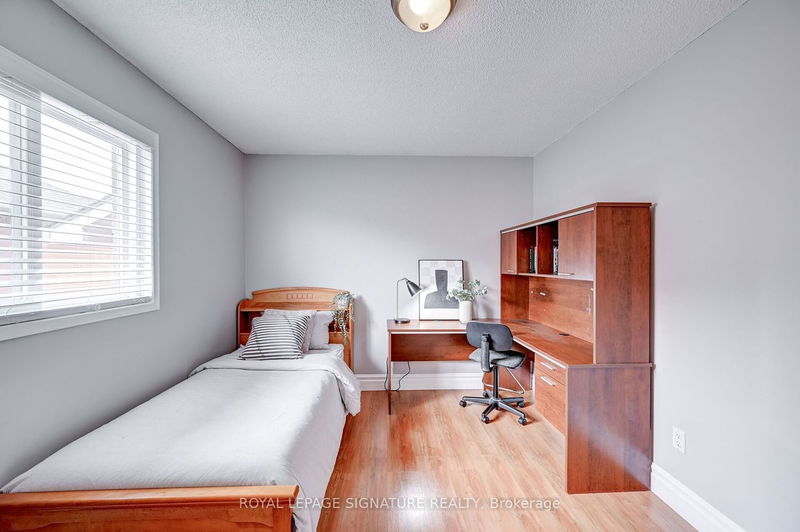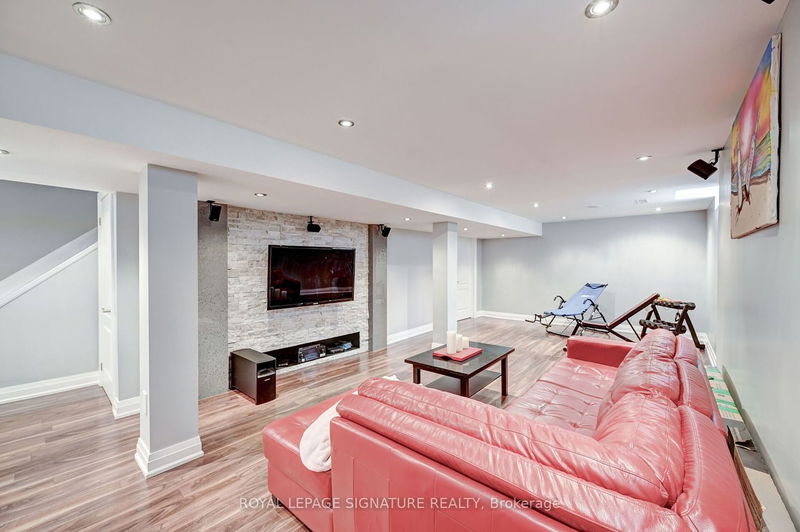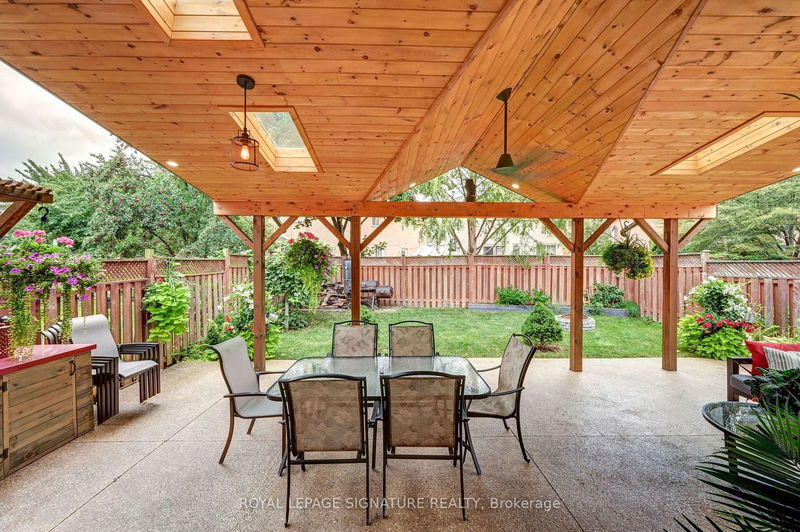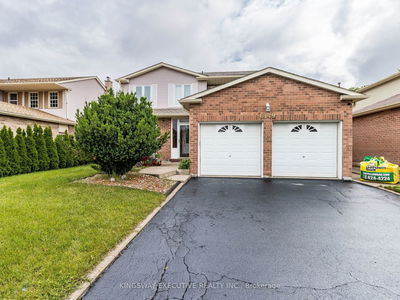Stunning 4 BR Home, with 5th BR in the Basement. Nearly 3,000 sq.ft of Total Living Space Area, Custom Design Kitchen W/ Large Centre Island, B/I Stove & Mic.Oven, Premium Scratch Resistant Engineered Hardwood Flooring, Custom Patio Roof Structure Perfect For Outdoor Entertainment. Possibility of Quick And Easy Installation Of Separate Entrance To Basement. Close To Highways, Shopping And All Conveniences. Move In Ready!
Property Features
- Date Listed: Thursday, September 21, 2023
- Virtual Tour: View Virtual Tour for 3195 Shadetree Drive
- City: Mississauga
- Neighborhood: Meadowvale
- Major Intersection: Winston Churchill & Derry
- Full Address: 3195 Shadetree Drive, Mississauga, L5N 6P4, Ontario, Canada
- Living Room: Hardwood Floor, Combined W/Living, O/Looks Backyard
- Kitchen: Hardwood Floor, Family Size Kitchen, Breakfast Bar
- Family Room: Hardwood Floor, Fireplace, W/I Closet
- Listing Brokerage: Royal Lepage Signature Realty - Disclaimer: The information contained in this listing has not been verified by Royal Lepage Signature Realty and should be verified by the buyer.









