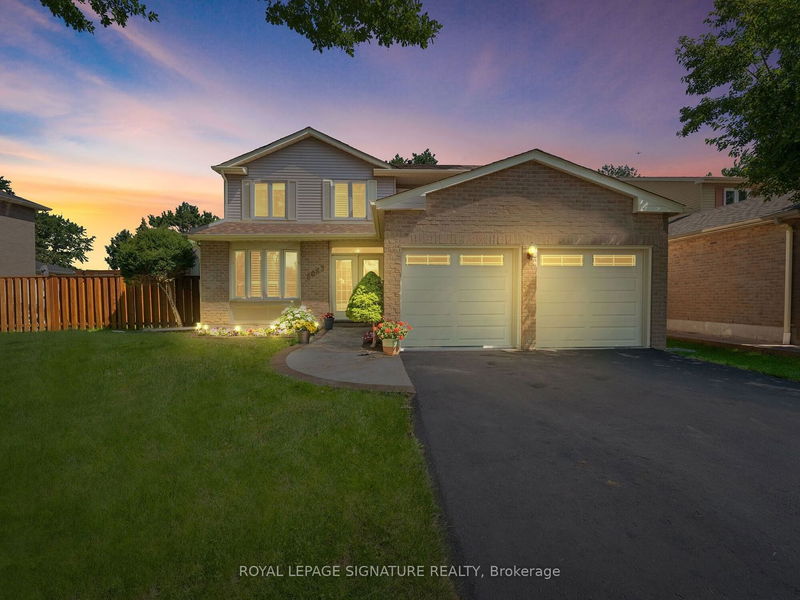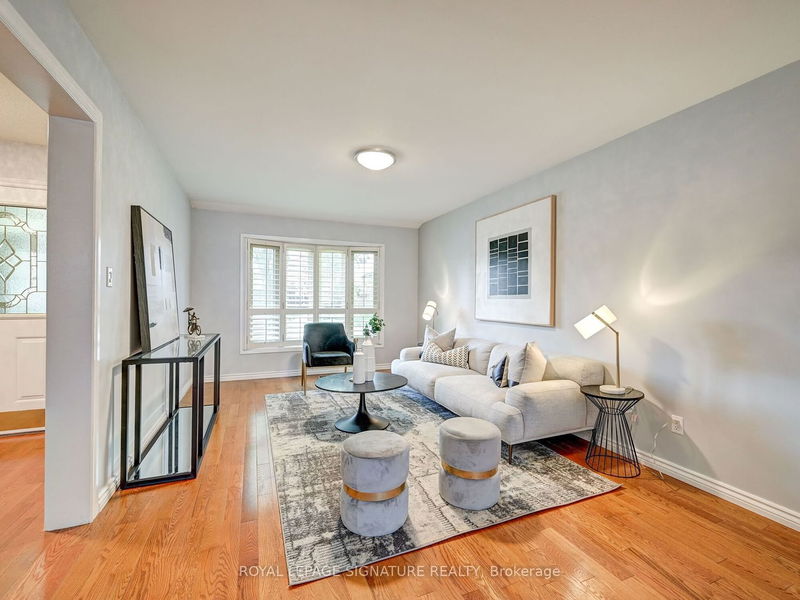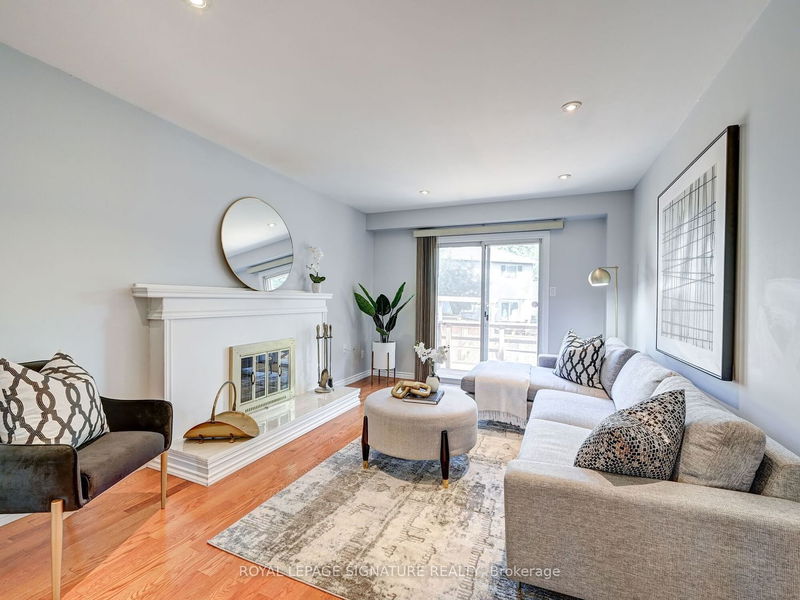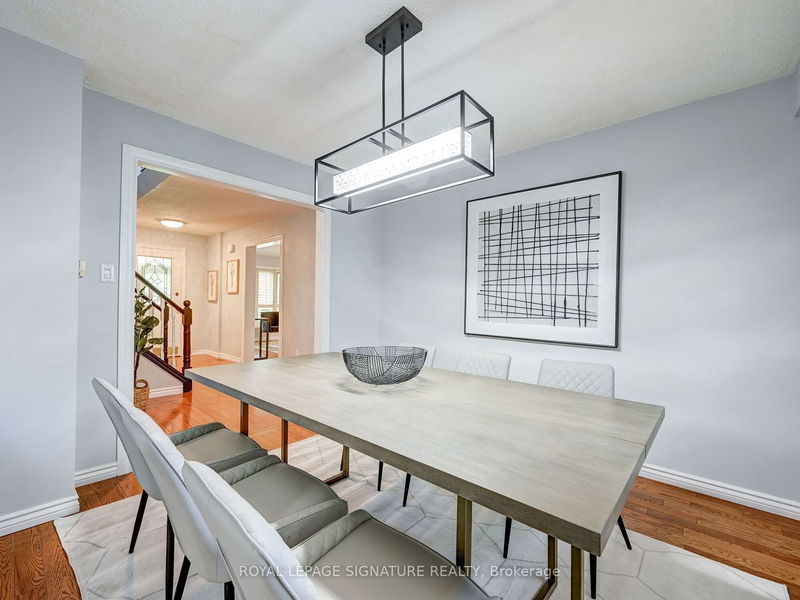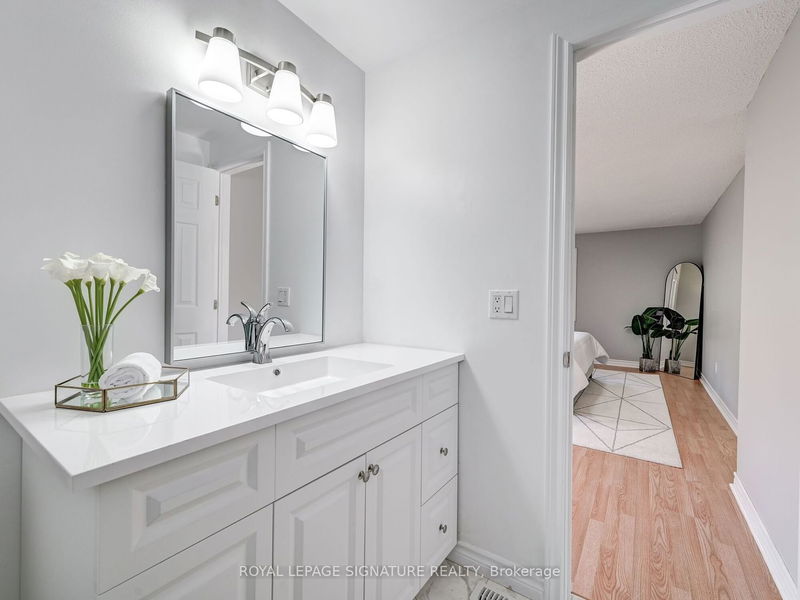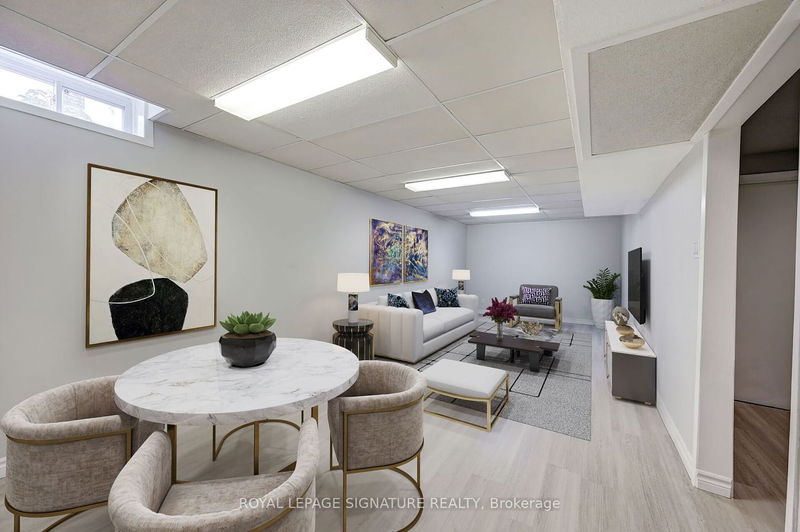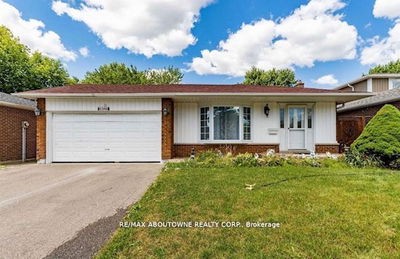Welcome to your stunning fully renovated 4+1 bed 3 bath home on a rare 60ft wide lot on one of most sought after streets in Meadowvale! This home exudes elegance and charm throughout. Incredibly spacious floor plan with a fantastic layout. Sleek hardwood floors and California shutters throughout the main floor. Large eat-in kitchen with ample storage and new S/S appliances. Family room features a wood burning fireplace, pot lights and W/O to massive 550+sf deck. 4 very generous size rooms on the 2nd floor, including a huge primary with a newly renovated 4 pc ensuite and walk in closet. Enjoy additional space in the unspoiled finished basement with a large br and a rec room. All three washrooms have been tastefully renovated.New lighting fixtures throughout, Main floor laundry. Great curb appeal and Incredible locations just 5 minutes to 401/403/407 and steps from parks and miles walking trails. Close to all amenities. Don't miss this rare opportunity to live on Farmstead lane.
Property Features
- Date Listed: Wednesday, July 12, 2023
- Virtual Tour: View Virtual Tour for 6063 Farmstead Lane
- City: Mississauga
- Neighborhood: Meadowvale
- Major Intersection: Britannia/Farmstead
- Full Address: 6063 Farmstead Lane, Mississauga, L5N 2Y9, Ontario, Canada
- Living Room: Hardwood Floor, Bay Window, Separate Rm
- Kitchen: Hardwood Floor, Stainless Steel Appl, Eat-In Kitchen
- Family Room: Hardwood Floor, Brick Fireplace, W/O To Deck
- Listing Brokerage: Royal Lepage Signature Realty - Disclaimer: The information contained in this listing has not been verified by Royal Lepage Signature Realty and should be verified by the buyer.

