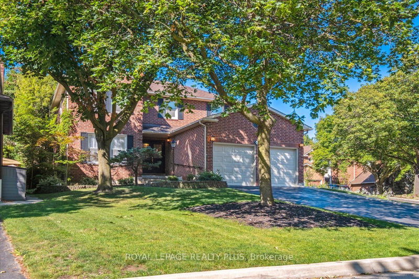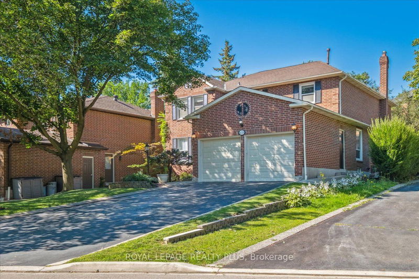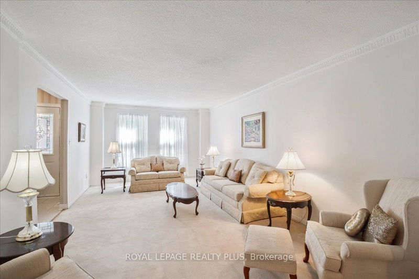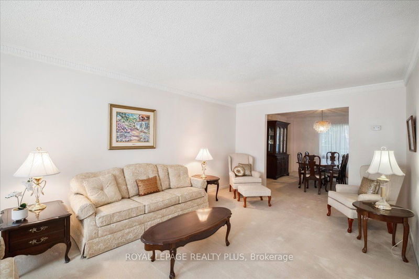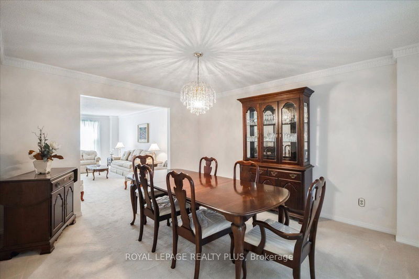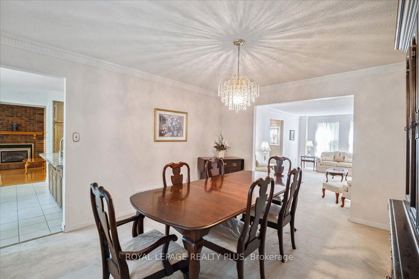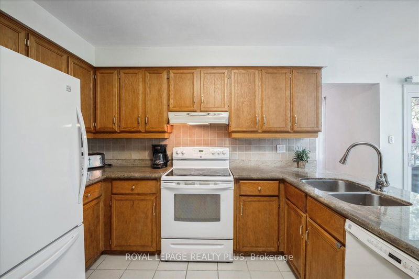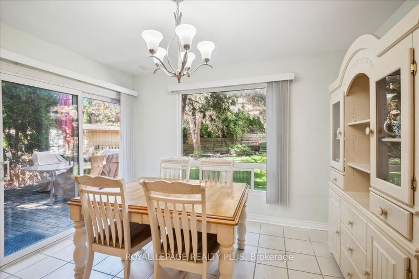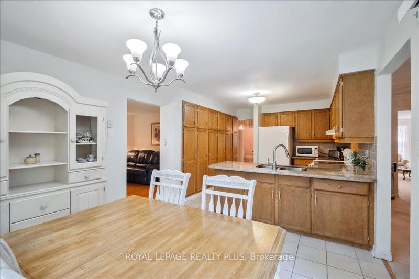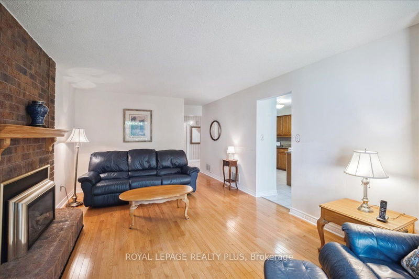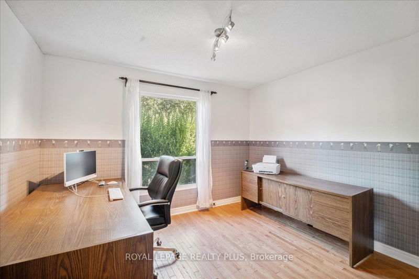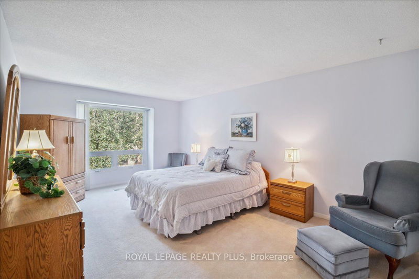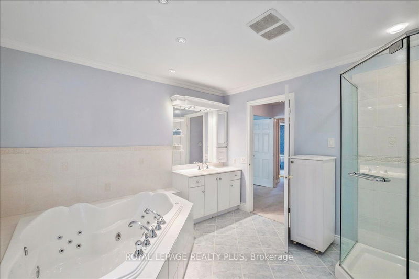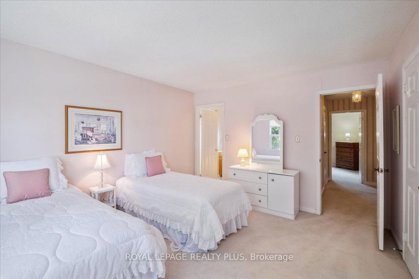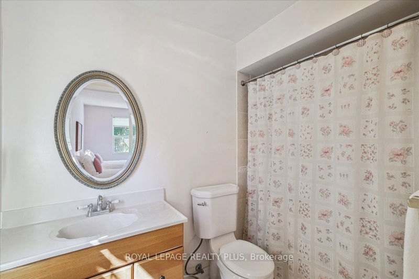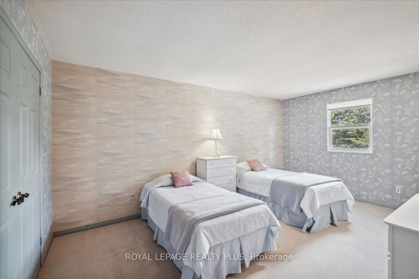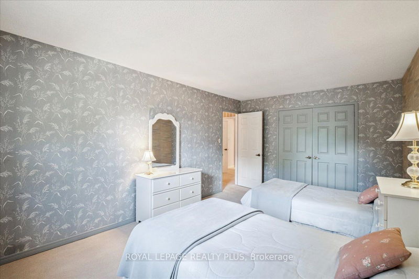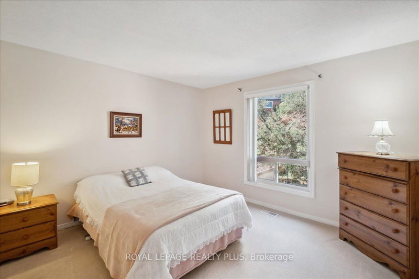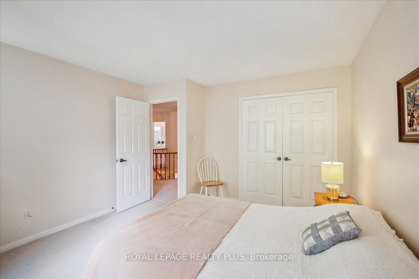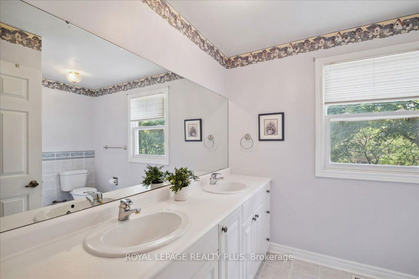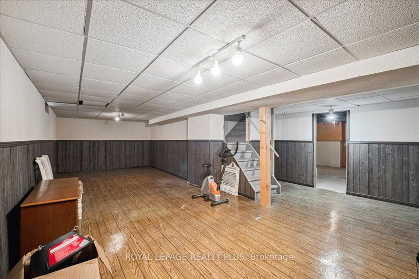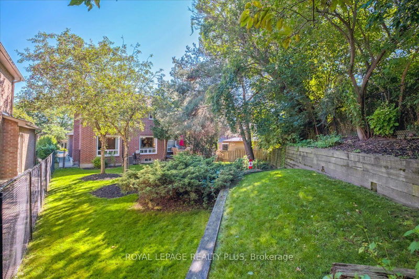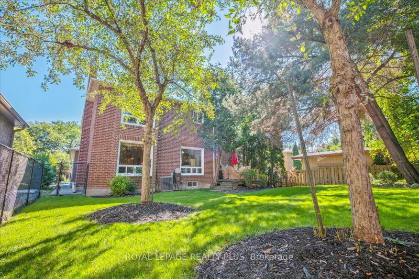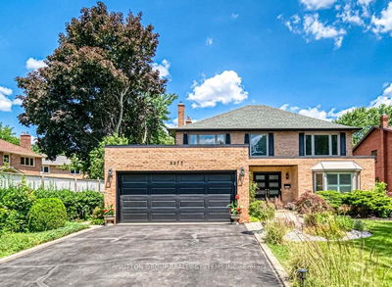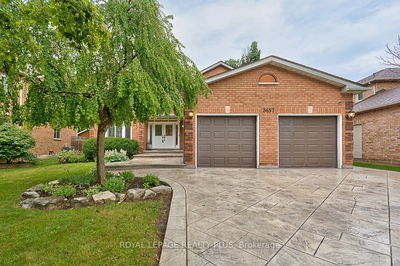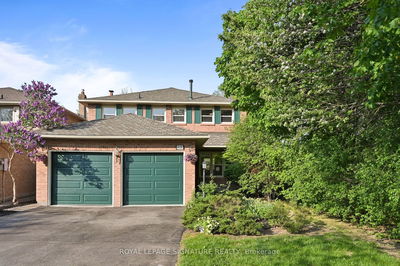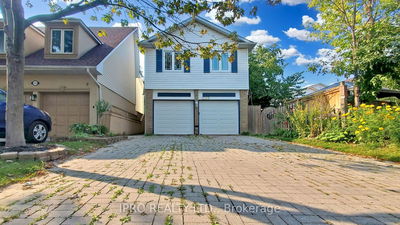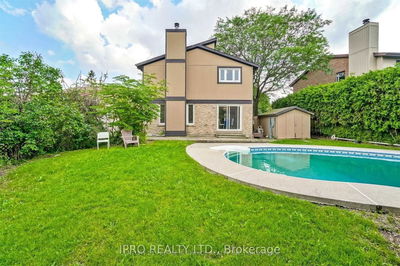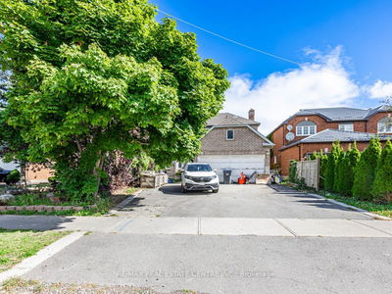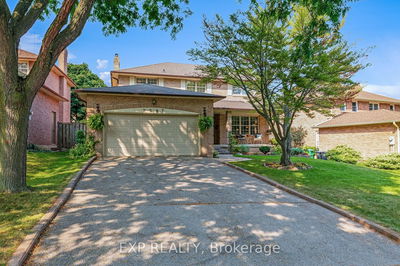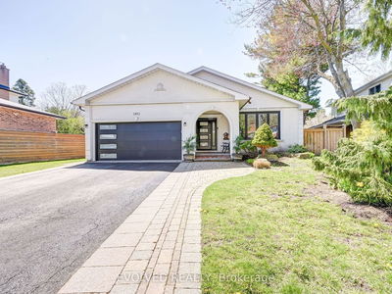Here Is Your Opportunity To Own & Enjoy This Fabulous Executive Home On A Quiet Cul-De-Sac In The Desirable & Exclusive Sawmill Valley Area. Sitting On A Large Pool Sized Lot, Featuring Over 4500 Sq Ft Of Total Living Space, Just Waiting For You & Your Updates. The Main Floor Features A Sunny Bright Kitchen & Breakfast Area Overlooking Garden And W/O To Deck, Separate Dining, Living, Family, Den & Laundry (Including Side Door Entrance). Upstairs You'll Find 4 Large Principal Bedrooms, 2 Ensuite Baths, Plus 1 Shared 5pc With Plenty Of Room For The Growing Family. Downstairs Is A Partially Finished Basement, Rec Room Area For You To Finish Off As You Please. Selling "As-ls Where-ls". Minutes From Credit Valley Hospital, Close To Schools/U.T.M, Easy Access To Transportation & Hwys 403, 407, 401 & QEW, 10 Minutes From Your Choice Of Two Go Stations. Park/Trails Throughout, Credit River. Riverwood Conservatory, Restaurants, Shopping & More!
Property Features
- Date Listed: Monday, August 14, 2023
- Virtual Tour: View Virtual Tour for 4029 Powderhorn Court
- City: Mississauga
- Neighborhood: Erin Mills
- Major Intersection: Erin Mills/Folkway
- Full Address: 4029 Powderhorn Court, Mississauga, L5L 3C3, Ontario, Canada
- Living Room: Picture Window, Broadloom
- Kitchen: Family Size Kitchen, Tile Floor, Backsplash
- Family Room: Fireplace, Hardwood Floor, O/Looks Garden
- Listing Brokerage: Royal Lepage Realty Plus - Disclaimer: The information contained in this listing has not been verified by Royal Lepage Realty Plus and should be verified by the buyer.


