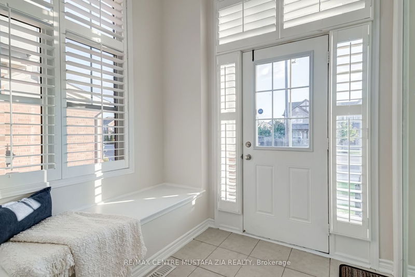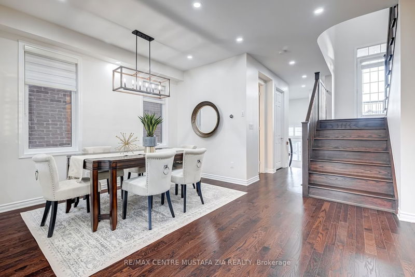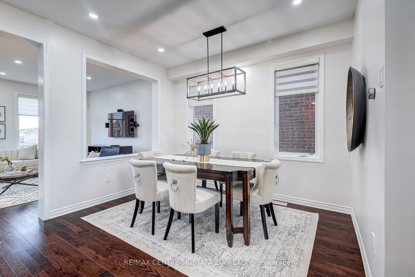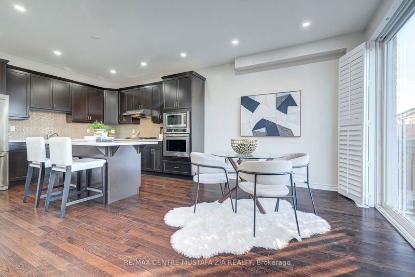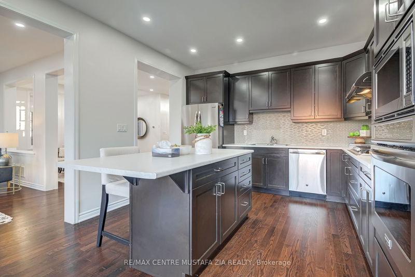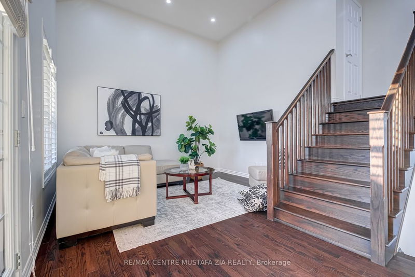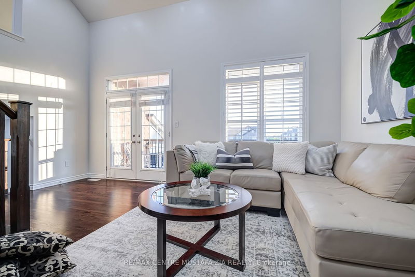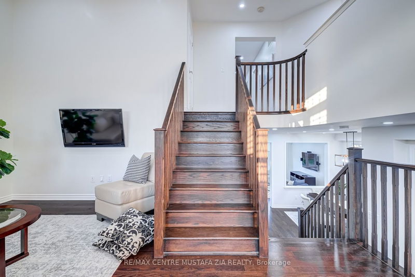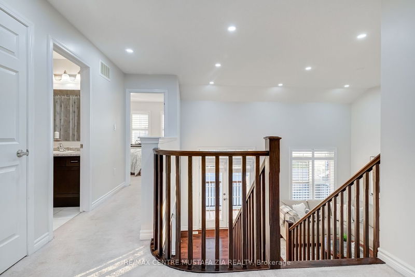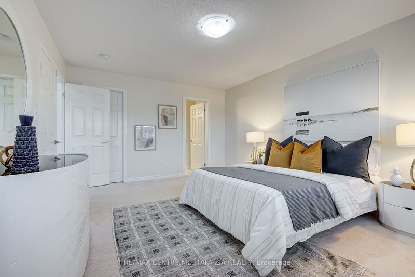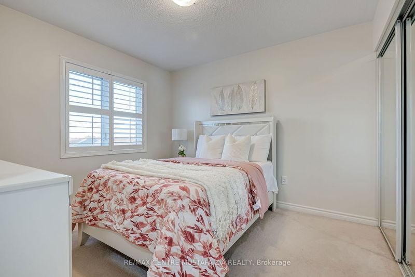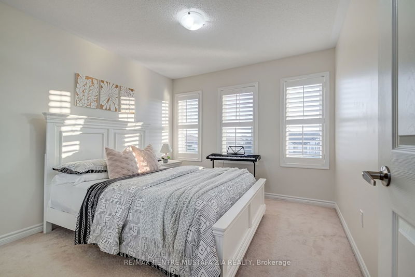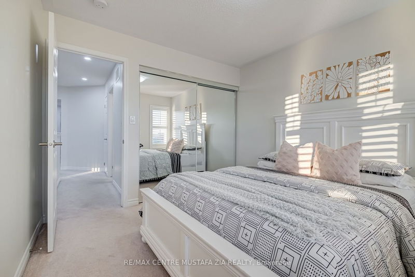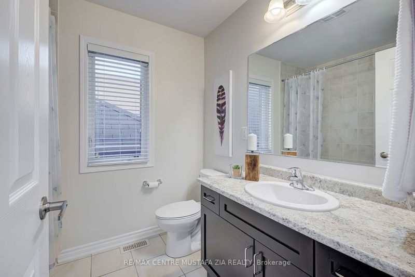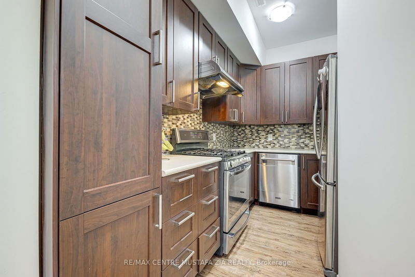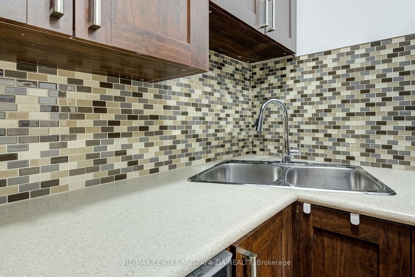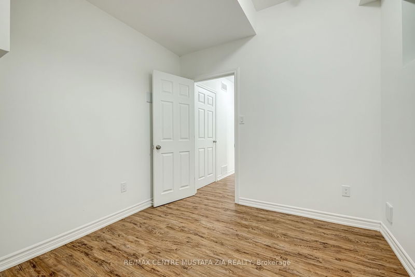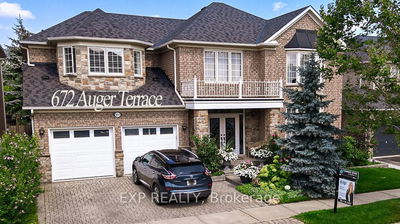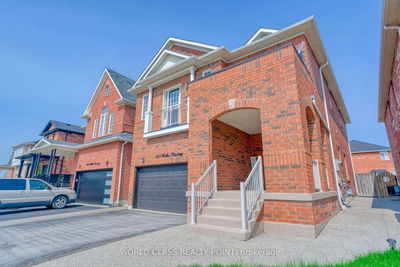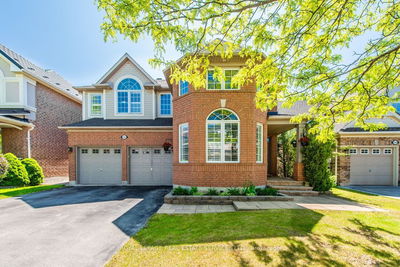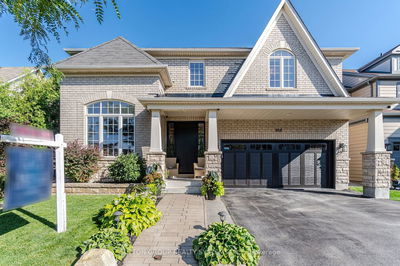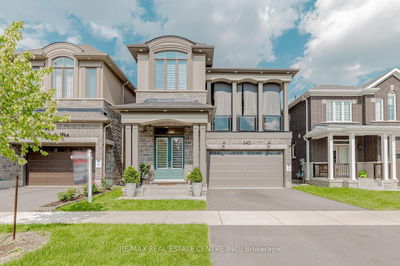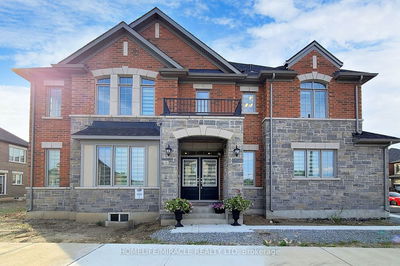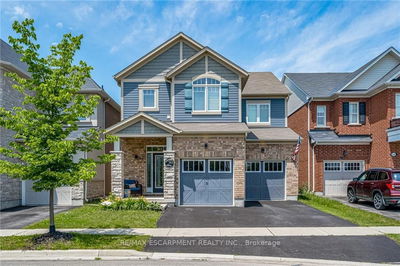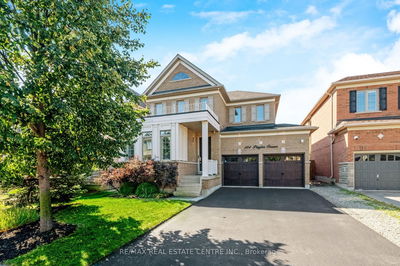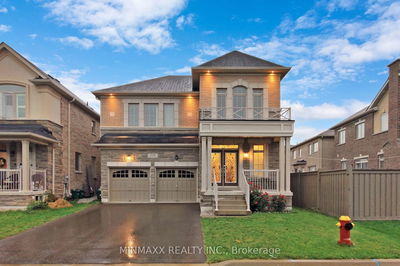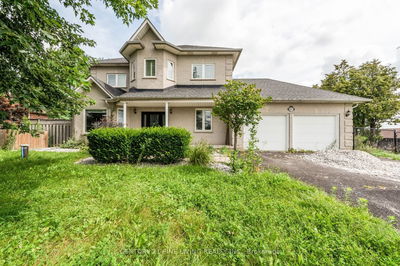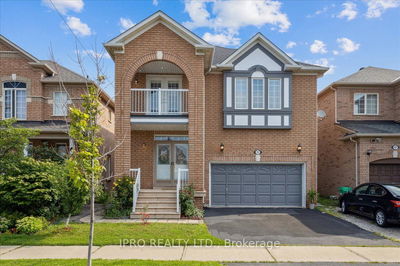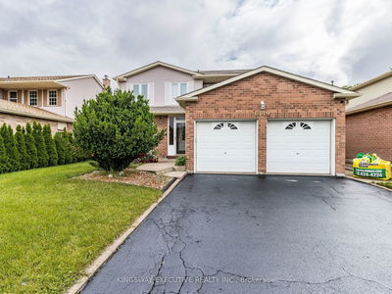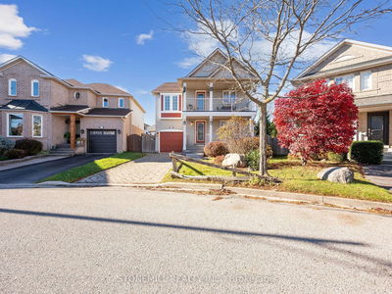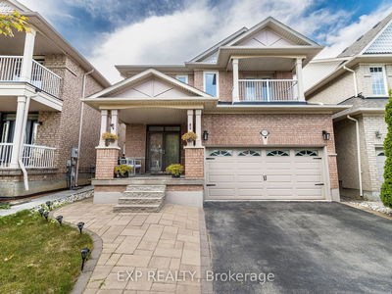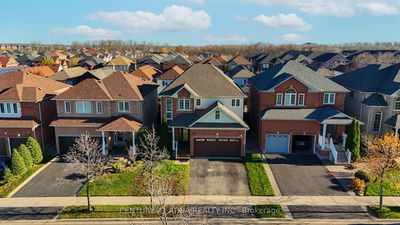One Of A Kind Charming 4+2 Bedroom Home Just Shy Of 2,500Sq Ft Plus Finished Basement, Perfect For A Growing Family! A Beautiful Light Filled Foyer With High Ceilings & Built-In Bench Welcome You. Bright & Airy Main Floor With Amazing Open Concept Layout, Smooth Ceilings, Pot Lights, Zebra Blinds & Dark Hardwood Floors. Dining Room Allows For Ample Seating. Main Living Room Has Large Windows That Look Out To The Backyard. The Chef's Dream Kitchen Features A Centre Island, Gas Range Stove, B/I Wall Oven & Custom Backsplash. W/O From Kitchen To The Deck/Backyard. Second Floor Landing Is Great For Some Privacy Featuring A Large Balcony & Sun Filled Family Room With Soaring Ceilings. Upstairs Boasts 4 Generous Sized Bedrooms. Primary Suite Has A His/Hers Walk-In Closet & 3Pc Ensuite. The Finished Basement W/Its Own Separate Entrance Features High Ceilings, A Full Sized Kitchen, 2 Bedrooms & Great Room Main Living Area. Main Floor Laundry & Total 4 Car Parking. This Home Truly Has It All!
Property Features
- Date Listed: Wednesday, October 11, 2023
- Virtual Tour: View Virtual Tour for 395 Trudeau Drive
- City: Milton
- Neighborhood: Clarke
- Major Intersection: James Snow & Derry
- Full Address: 395 Trudeau Drive, Milton, L9T 8X9, Ontario, Canada
- Living Room: Hardwood Floor, Pot Lights, O/Looks Backyard
- Kitchen: Hardwood Floor, Stainless Steel Appl, Open Concept
- Family Room: Hardwood Floor, Cathedral Ceiling, Large Window
- Living Room: Laminate, Pot Lights, Above Grade Window
- Kitchen: Laminate, Stainless Steel Appl, Backsplash
- Listing Brokerage: Re/Max Centre Mustafa Zia Realty - Disclaimer: The information contained in this listing has not been verified by Re/Max Centre Mustafa Zia Realty and should be verified by the buyer.


