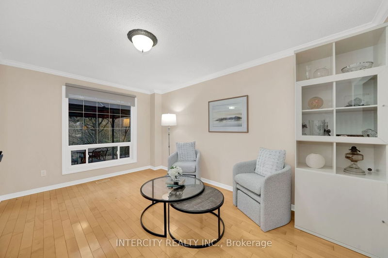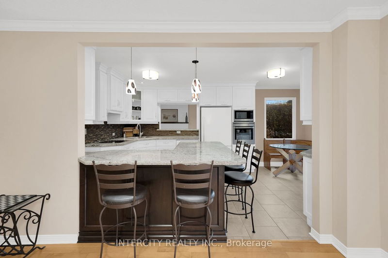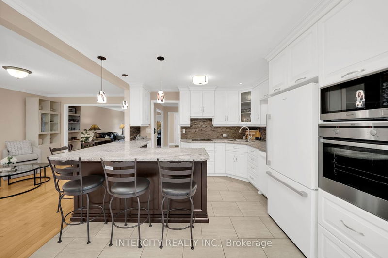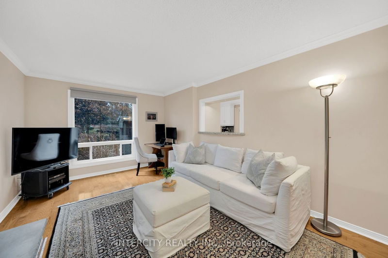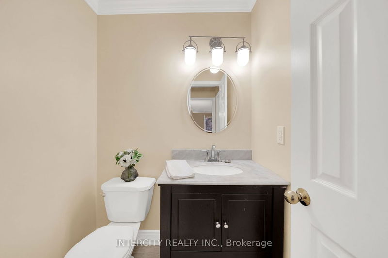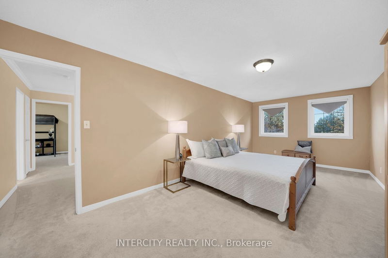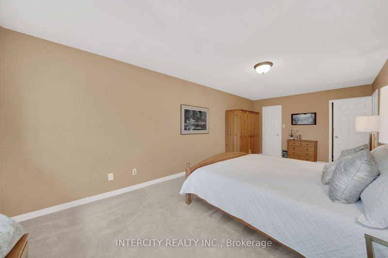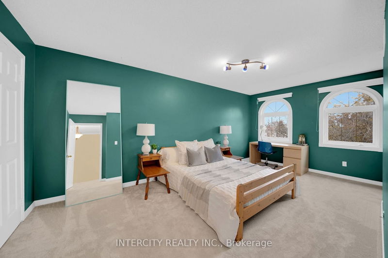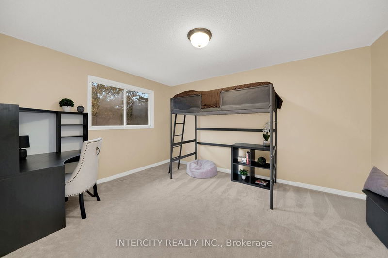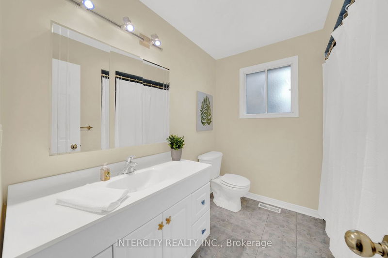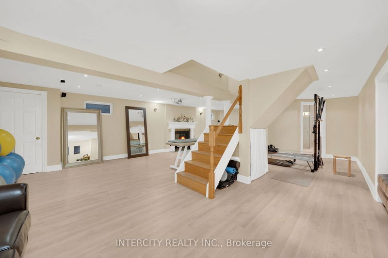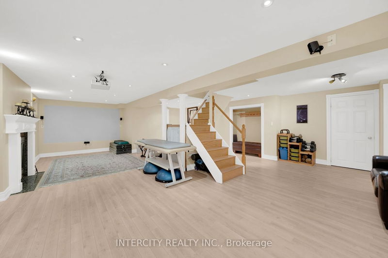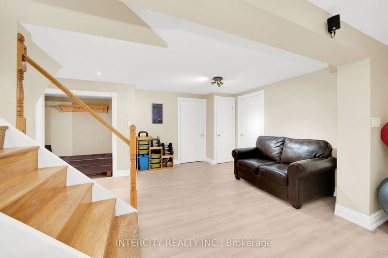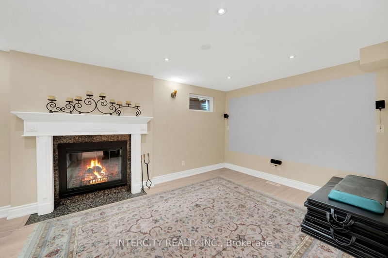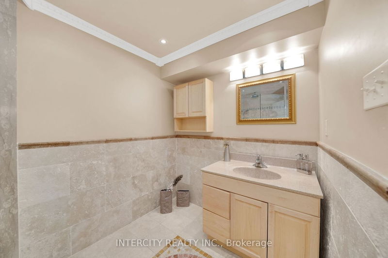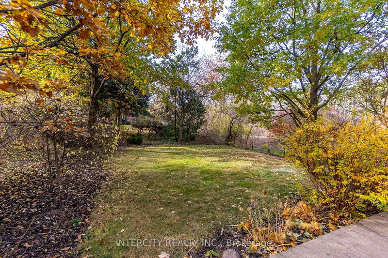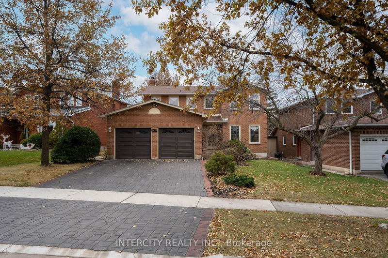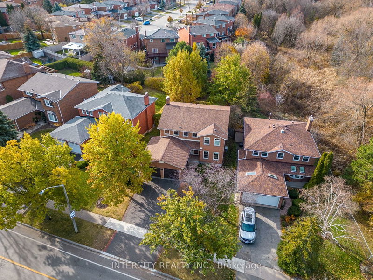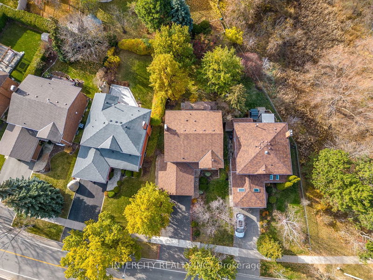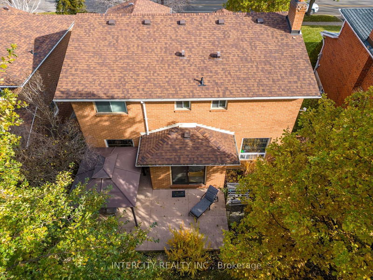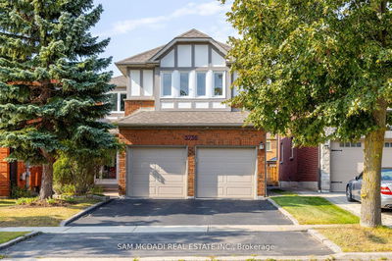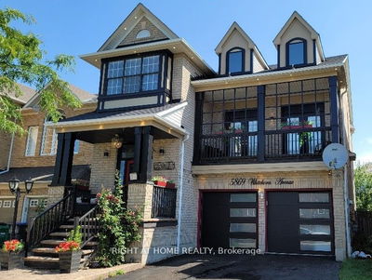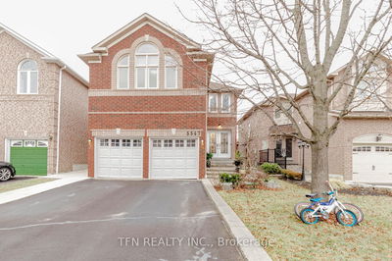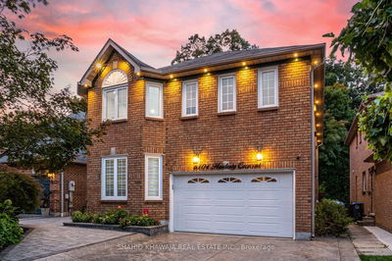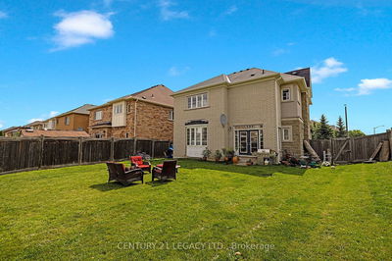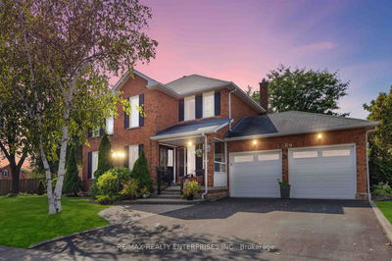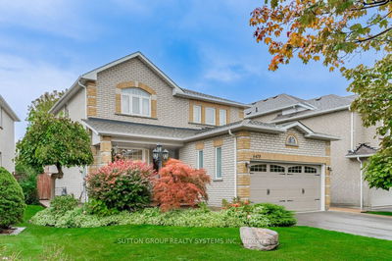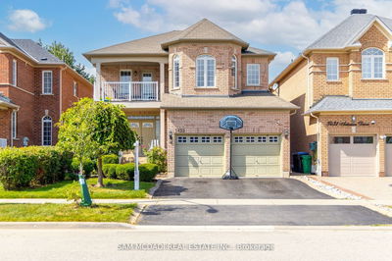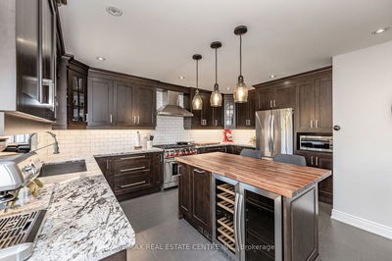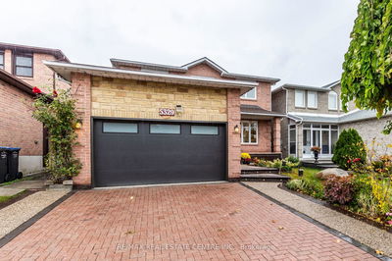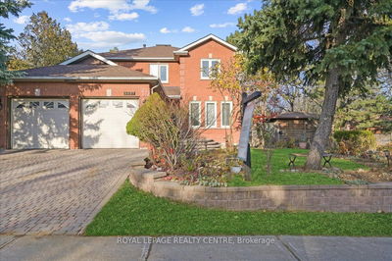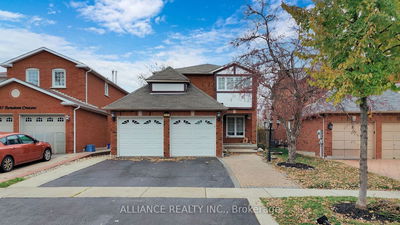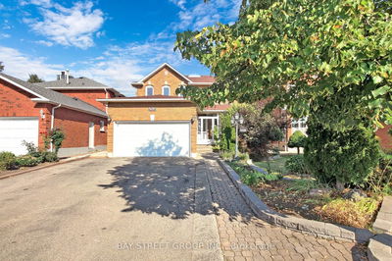Ideal Family Home In Vista Heights! Just A Short Stroll To The Charming Village Of Streetsville And The GO Train. This Residence Is Nestled In A Coveted Location With A Premium Private Lot Overlooking Turney Woods Park with a fully fenced backyard. This Well-Maintained 4-Bedroom Home Boasts A Practical Layout For Family Life. The Main Floor Features An Updated, Spacious Eat-In Kitchen With An Oversized Granite Island, A Breakfast Area, And A Walk-Out To The Back Patio. It Also Includes Formal Living And Dining Rooms, A Family Room With A Wood-Burning Fireplace, And Convenient Main Floor Laundry. Upstairs Boasts An Oversized Primary Bedroom With A Walk-In Closet And A 3-Piece Ensuite, Along With Three Additional Ample-Sized Bedrooms And A 4-Piece Bath. The Finished Basement Adds To The Allure With A Wood-Burning Fireplace, A Movie Projector, And A 3-Piece Bath.
Property Features
- Date Listed: Tuesday, January 02, 2024
- City: Mississauga
- Neighborhood: Streetsville
- Major Intersection: Britannia Rd W/ Turney Dr
- Living Room: Combined W/Dining, Hardwood Floor, Large Window
- Kitchen: Breakfast Area, Breakfast Bar, W/O To Patio
- Family Room: Hardwood Floor, Brick Fireplace, B/I Shelves
- Listing Brokerage: Intercity Realty Inc. - Disclaimer: The information contained in this listing has not been verified by Intercity Realty Inc. and should be verified by the buyer.







