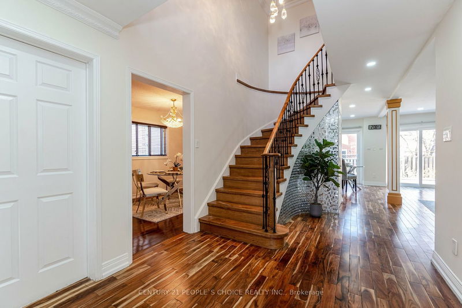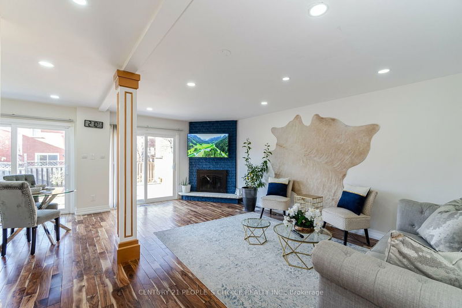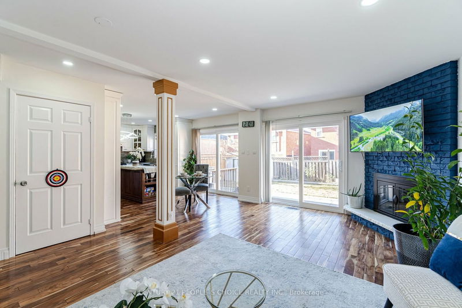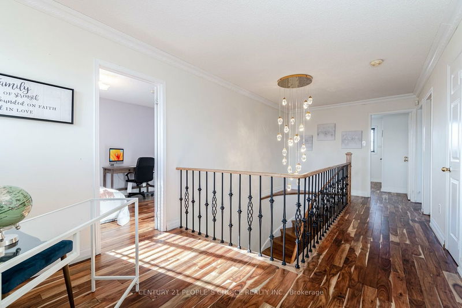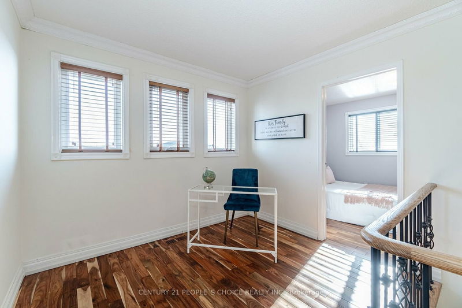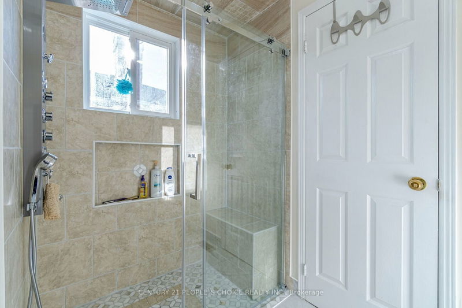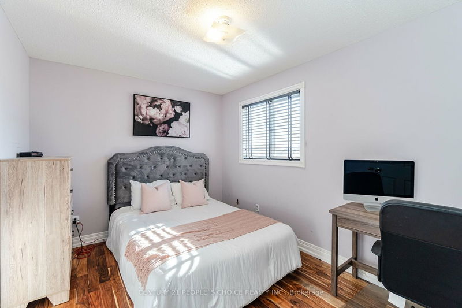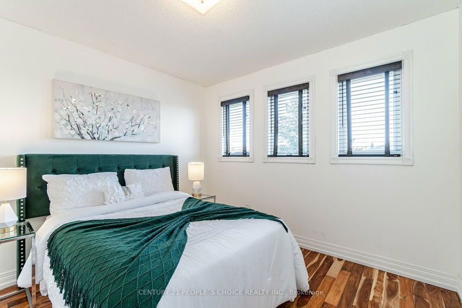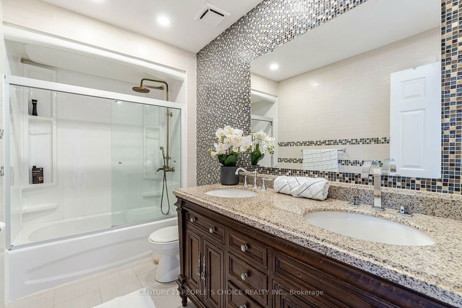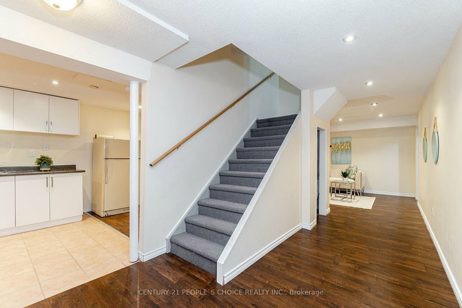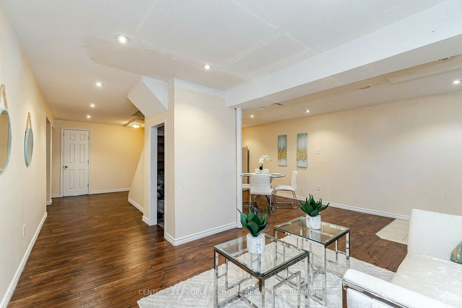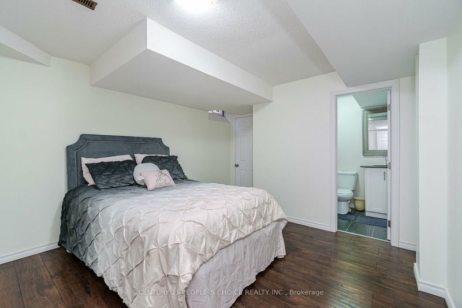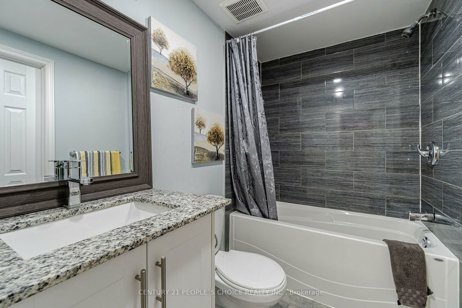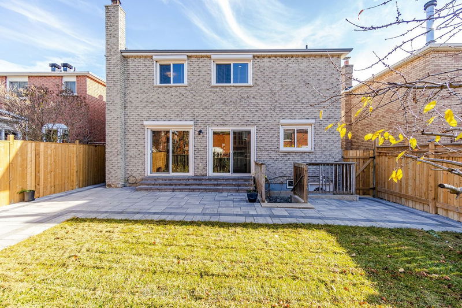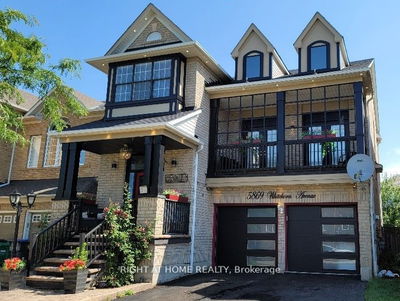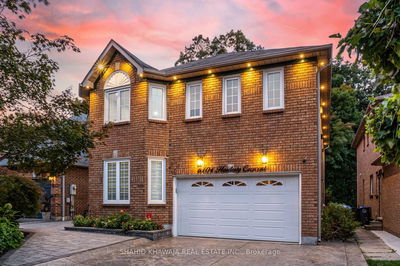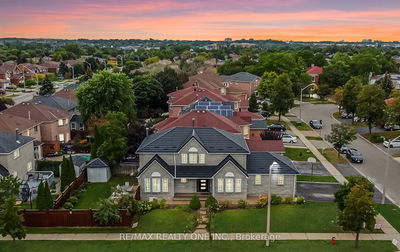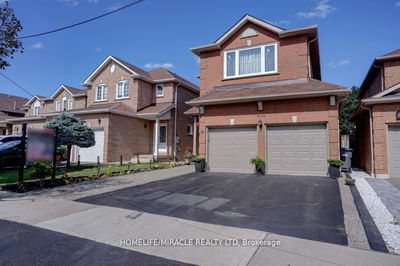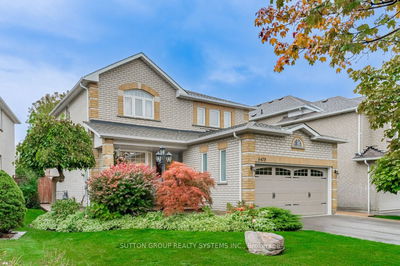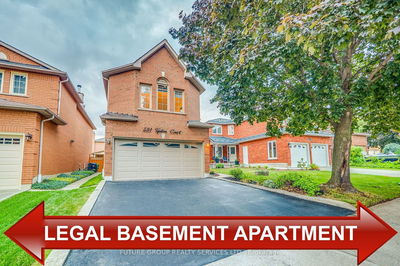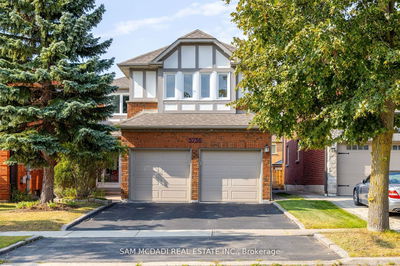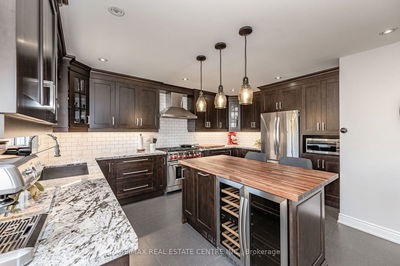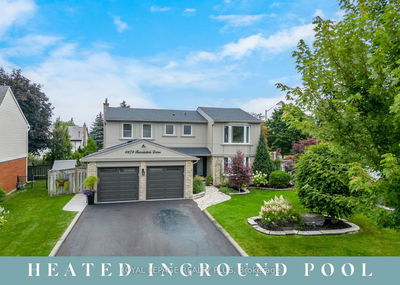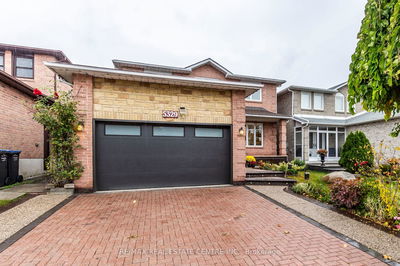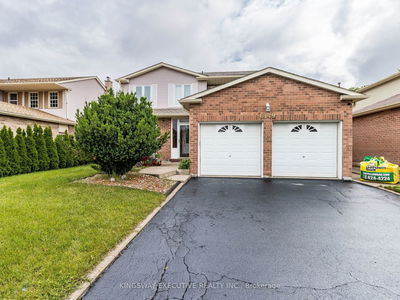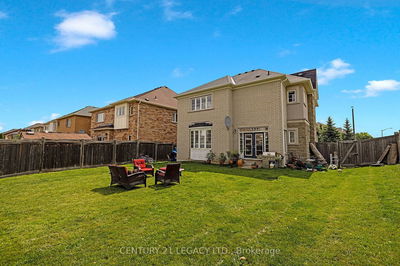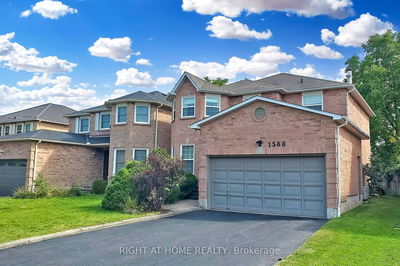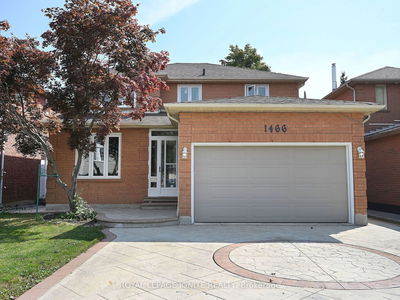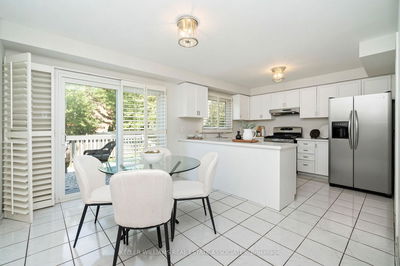A must see! Welcome to this Stunning Fully Renovated Detached Home W/Premium Upgrades. A Total Transformation! Nothing To Do But Relax & Enjoy. This house offers Open-Concept layout W/a formal living room, separate dining area and a spacious family room. Upper floor offers a large sitting area which can be used as a study/den. Large Open Concept Kitchen with Canadian Maple Wood cabinets and Italian Granite counter tops. Enjoy abundance of living space with 4 generous size Bed Rooms. A Finished Bsmt. With Separate Entrance & Two Bedrooms each with its own attached Bath Room. Over $150k spent in renovations. Newly Renovated Washrooms & Kitchen, Fully Interlock Driveway+ Backyard, Roof, Floors, Windows, Furnace. Located on a Crescent with nearby Schools, Parks & Transit. Access to all major Hwy. Walk to Credit River. Make This Fabulous Turn-Key Home Yours Today.
Property Features
- Date Listed: Thursday, November 30, 2023
- Virtual Tour: View Virtual Tour for 5919 Ladyburn Crescent
- City: Mississauga
- Neighborhood: East Credit
- Major Intersection: Creditview Rd & Highbrook Ave
- Full Address: 5919 Ladyburn Crescent, Mississauga, L5M 4V7, Ontario, Canada
- Living Room: Hardwood Floor, Window
- Family Room: Hardwood Floor, Fireplace, Overlook Patio
- Kitchen: Hardwood Floor, Centre Island, Breakfast Area
- Kitchen: Tile Floor, B/I Appliances, Breakfast Area
- Living Room: Laminate, Closet, Walk-Up
- Listing Brokerage: Century 21 People`S Choice Realty Inc. - Disclaimer: The information contained in this listing has not been verified by Century 21 People`S Choice Realty Inc. and should be verified by the buyer.




