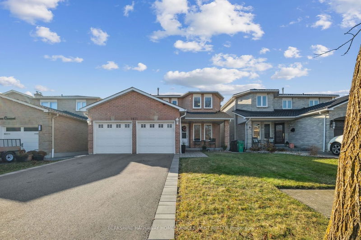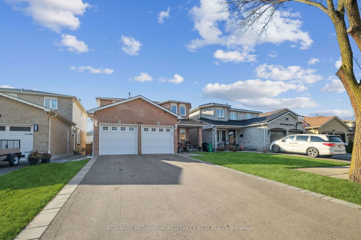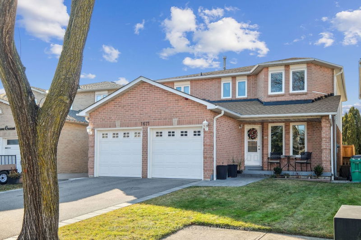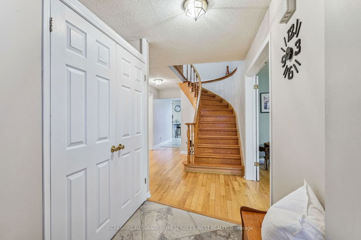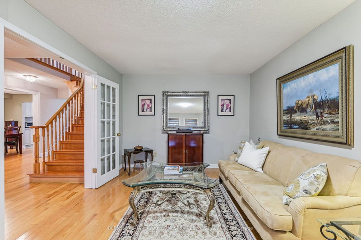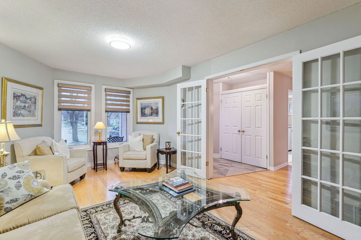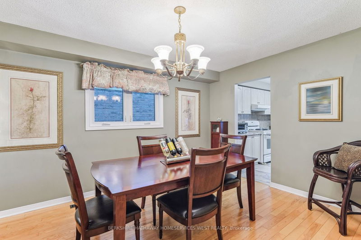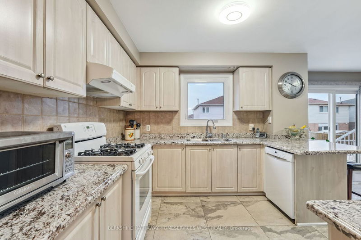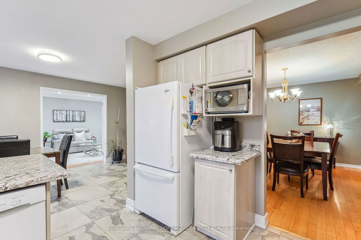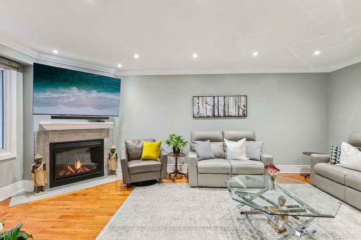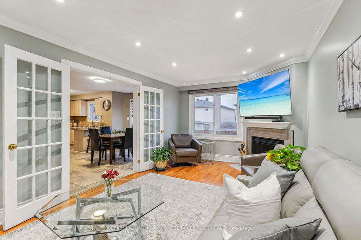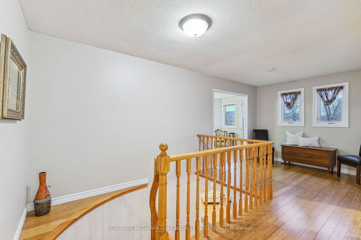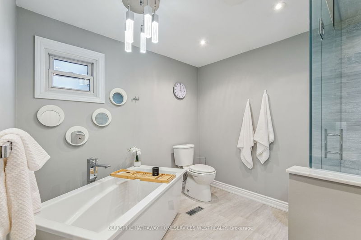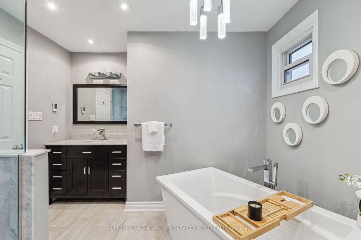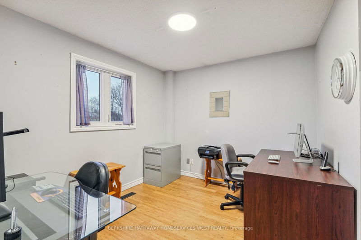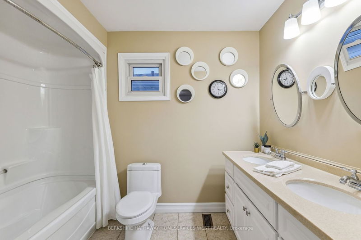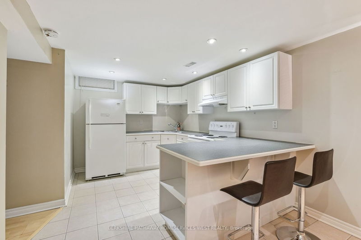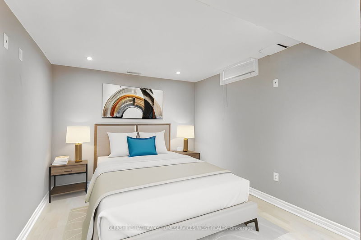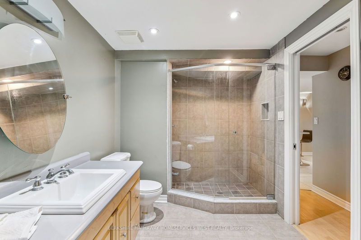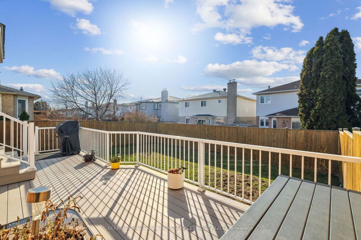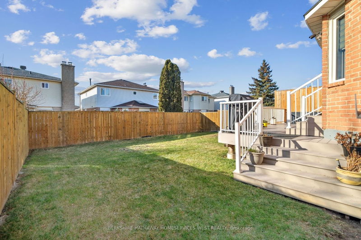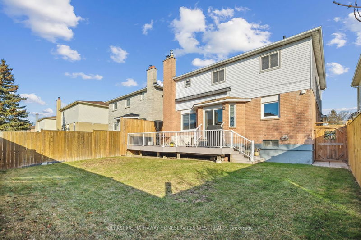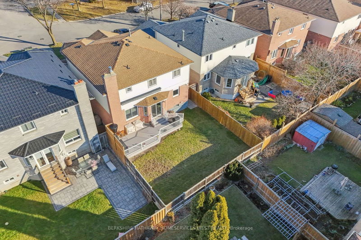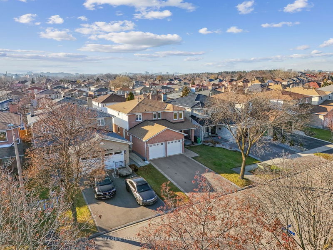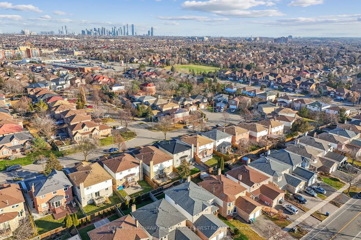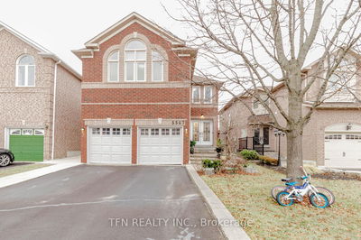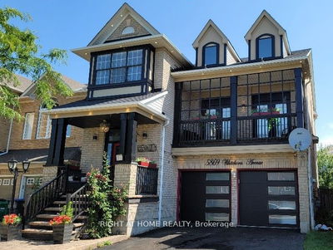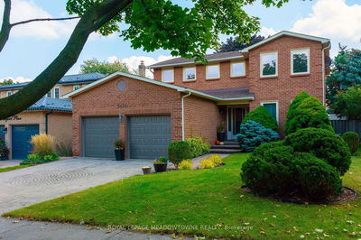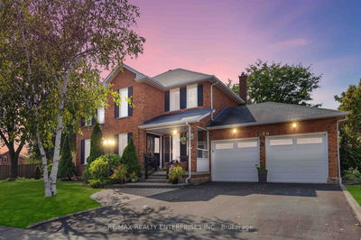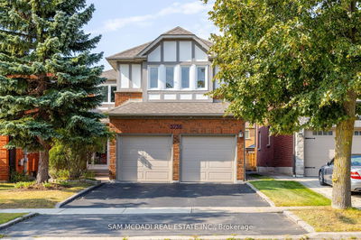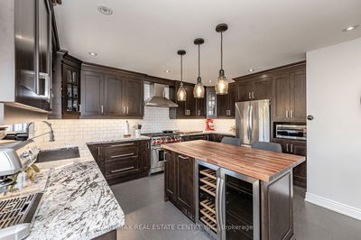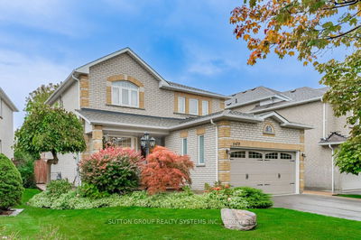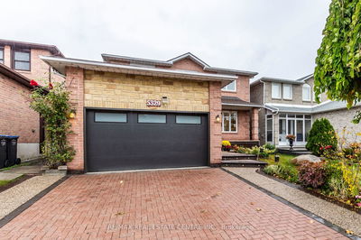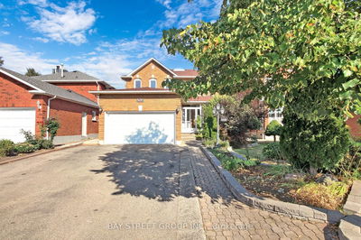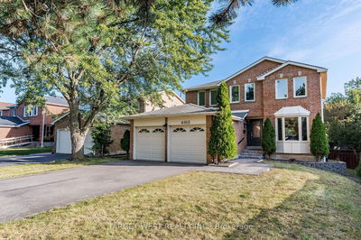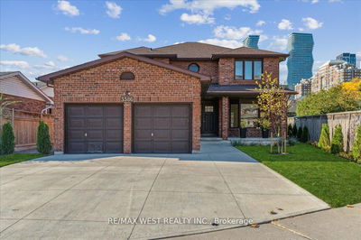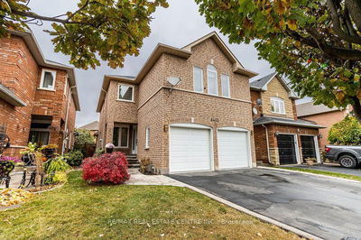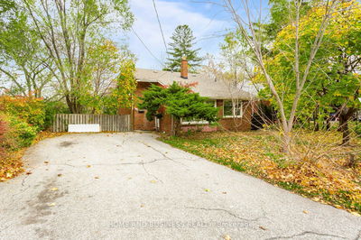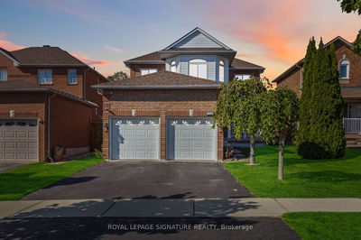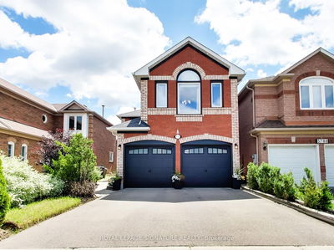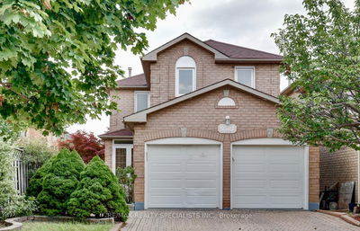Discover your dream home in Mississauga's East Credit neighbourhood! This Executive 4+1 bed, 3.5 bath residence boasts over 3,500 square feet of finished living space. Situated atop a quiet cul-de-sac and comes with a secondary basement kitchen,complete with separate entrance. Sun-filled formal living&separate dining connect seamlessly to the spacious kitchen boasting; granite countertops,gas stove&elegant 2'x2' tiles.Step outside to a composite deck with electric awning,gas BBQ hookup&a fenced yard.The cozy family room with pot lights and a gas fireplace is off the kitchen. The master retreat upstairs includes a walk-in closet and spa-like 4pc bath with heated floors.Three well-sized bedrooms share a 5pc bath. Updated basement with separate entrance offers in-law/nanny suite potential with open-concept rec room & kitchen, bedrm, 3pc bath & ample storage. Hardwood floors, nterior garage access,new roof,and a 4-car driveway with double garage add to this home's appeal.Have a look today!
Property Features
- Date Listed: Monday, January 08, 2024
- Virtual Tour: View Virtual Tour for 1671 Summergrove Crescent
- City: Mississauga
- Neighborhood: East Credit
- Major Intersection: Creditview Rd & Bristol Rd W
- Living Room: Picture Window, Formal Rm, French Doors
- Kitchen: Breakfast Bar, Granite Counter, Tile Floor
- Family Room: Gas Fireplace, Pot Lights, O/Looks Backyard
- Kitchen: Breakfast Bar, Pot Lights, Tile Floor
- Listing Brokerage: Berkshire Hathaway Homeservices West Realty - Disclaimer: The information contained in this listing has not been verified by Berkshire Hathaway Homeservices West Realty and should be verified by the buyer.

