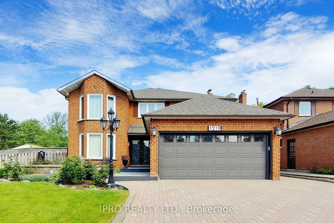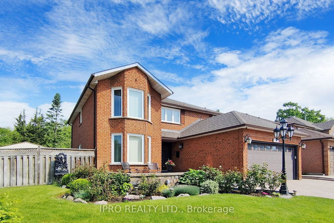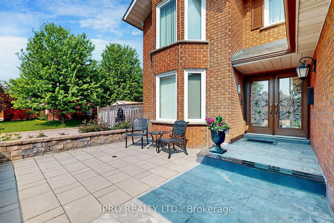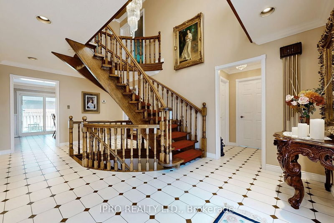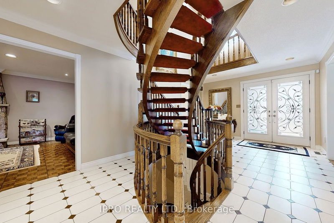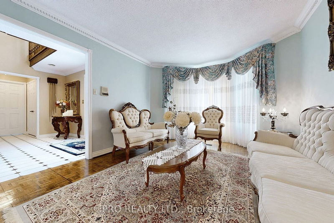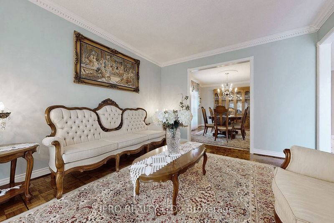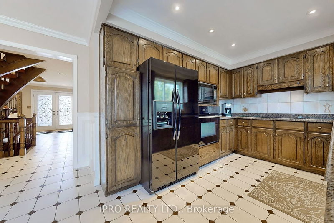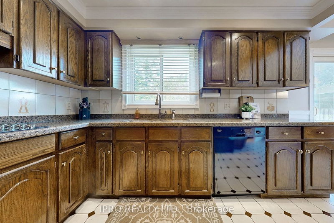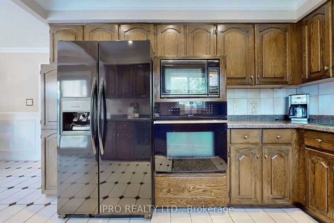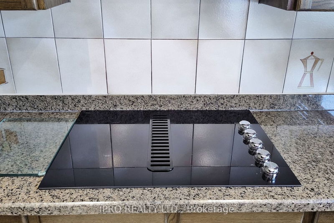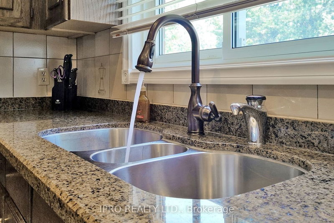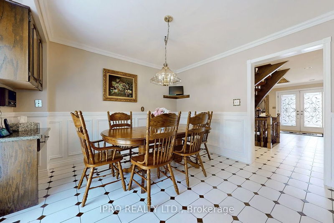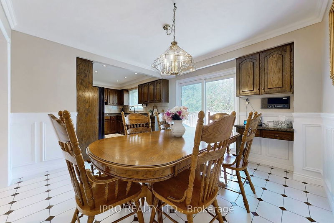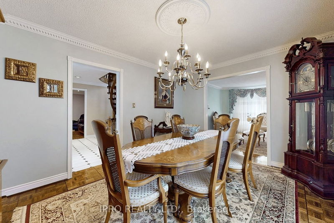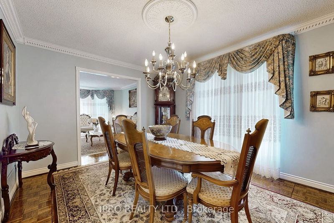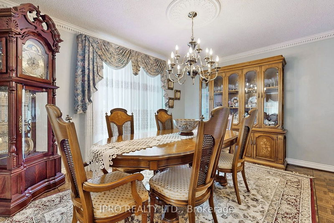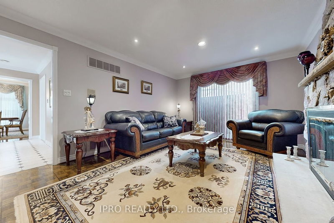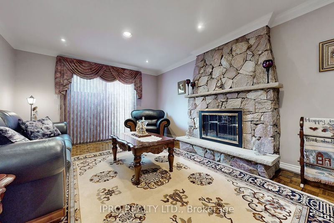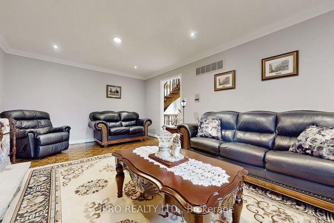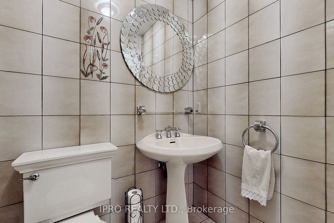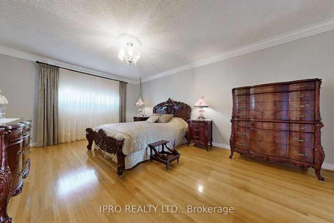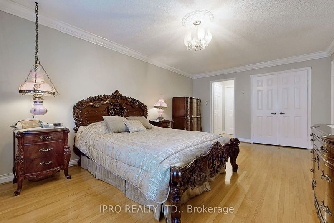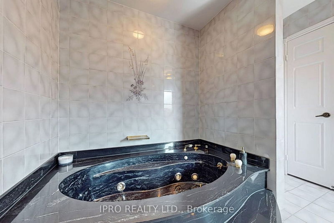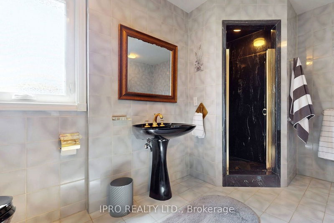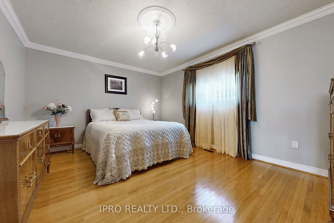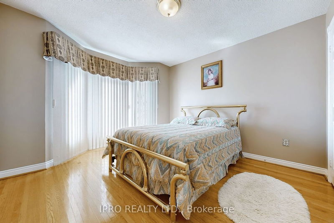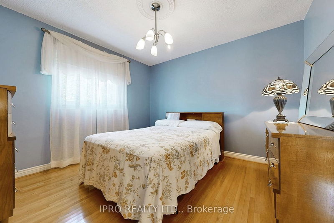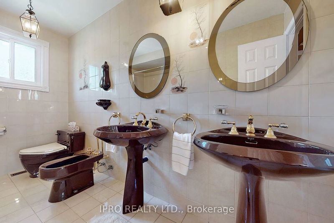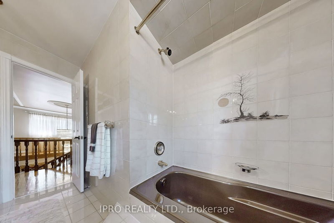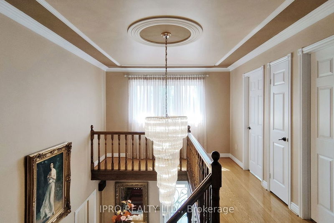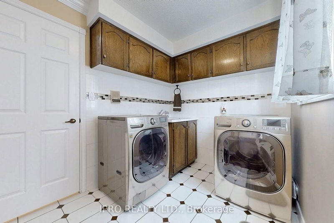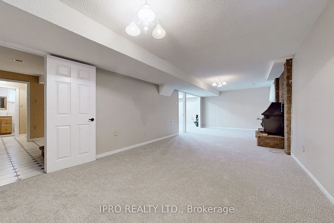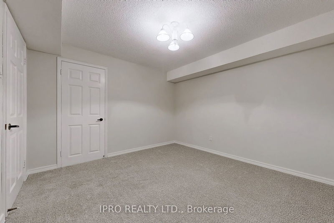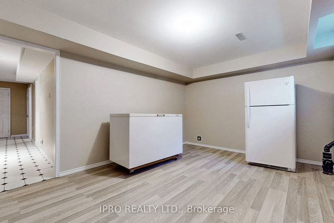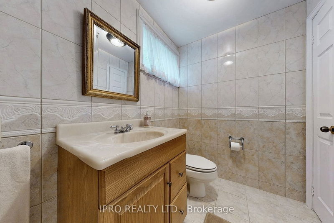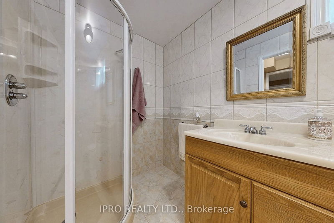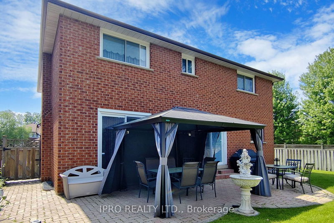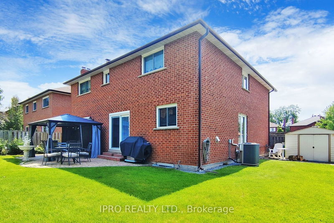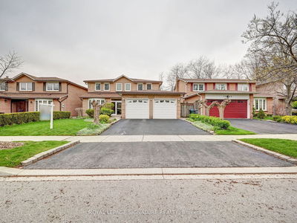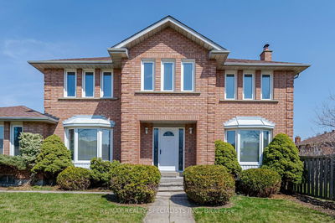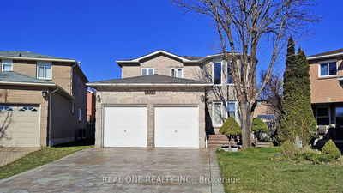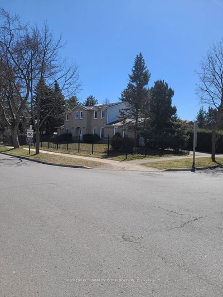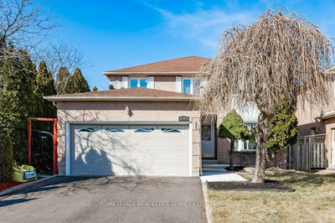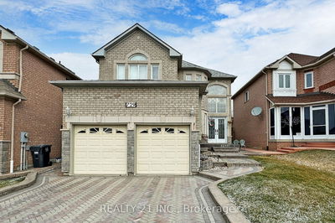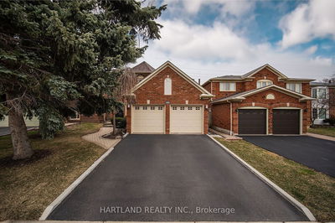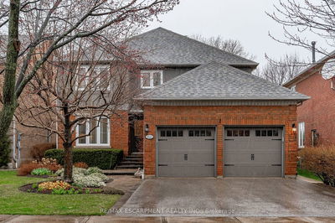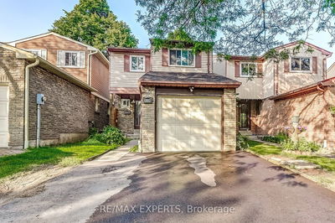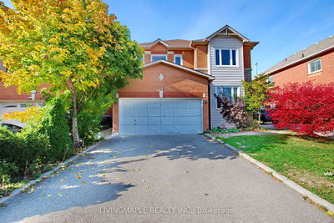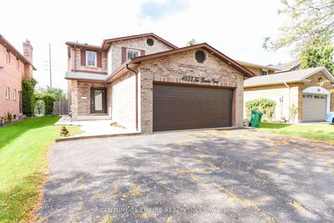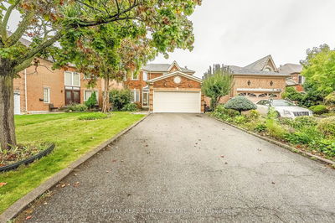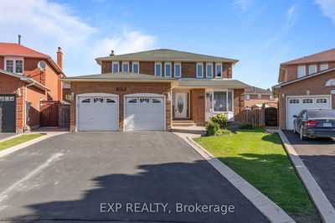Welcome to 1219 Deer Run. This home is located in the desirable Deer Run neighbourhood and has been very well cared and loved for. It is immaculate from top to bottom. Situated on corner lot with 4 +1 great sized bedrooms, 4 bathrooms, 5 car parking, sprinkler system, garage door access and side door access, granite counter tops, wood fireplaces, cantina, storage. Beautiful open staircase leading to the Principal bedroom which features 2 closets with a laundry shoot, large soaker tub and a bidet. Kitchen features solid wood cabinets, granite counters, built in oven and microwave, stove cook top, garburator, desk area, hot water tap and an eat in kitchen. Crown Moulding throughout and Pot lights. Basement features a potential in law suite, with brand new carpet in the rec room and bedroom. Brand new laminate flooring in the basements potential kitchen, with a 3 piece bathroom, 2 storage rooms and rough in bar. Aggregated concrete in the front of home with a patio and interlock in the backyard with a seating area and lots of room for gardens! A short walk from parks, tennis courts, an elementary school. Close to the 403, GO Station, Square One, Restaurant's, Grocery Stores and more! Book your showing today as this home will not last!
Property Features
- Date Listed: Thursday, May 23, 2024
- Virtual Tour: View Virtual Tour for 1219 Deer Run
- City: Mississauga
- Neighborhood: Creditview
- Major Intersection: Deer Run / Rathburn
- Full Address: 1219 Deer Run, Mississauga, L5C 3S4, Ontario, Canada
- Living Room: Parquet Floor, Large Window, Moulded Ceiling
- Kitchen: Ceramic Floor, Breakfast Area, W/O To Patio
- Family Room: Parquet Floor, W/O To Patio, Fireplace
- Listing Brokerage: Ipro Realty Ltd. - Disclaimer: The information contained in this listing has not been verified by Ipro Realty Ltd. and should be verified by the buyer.

