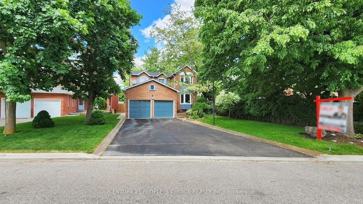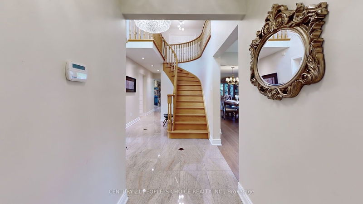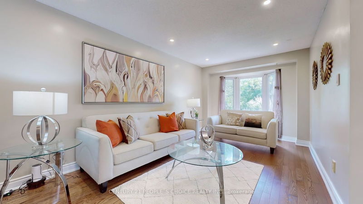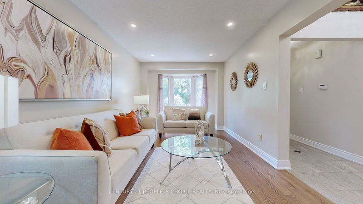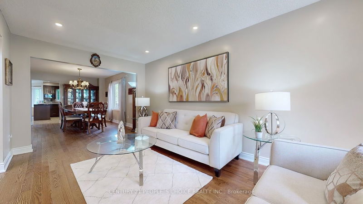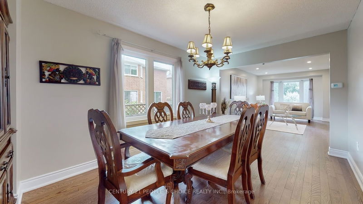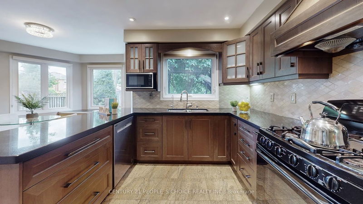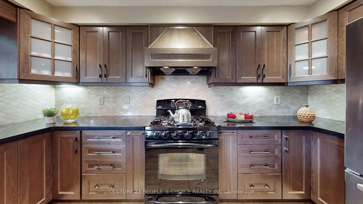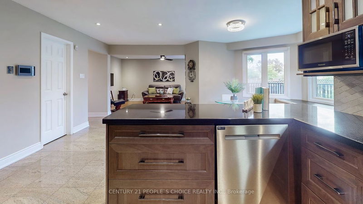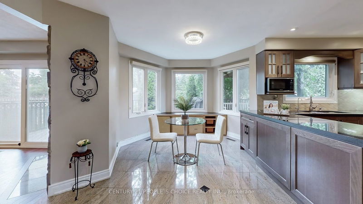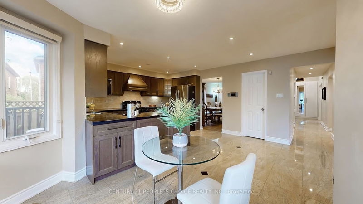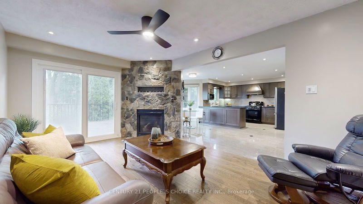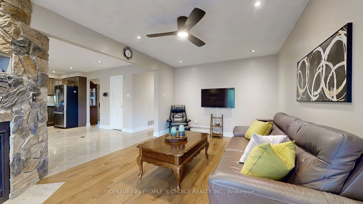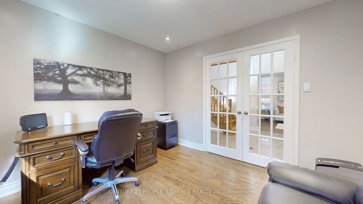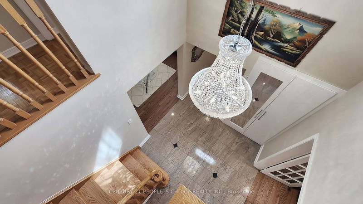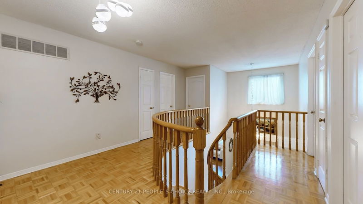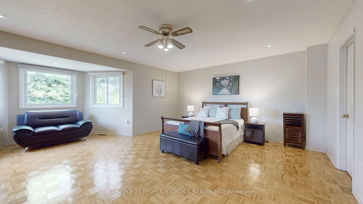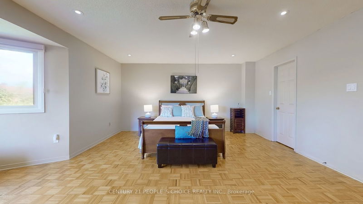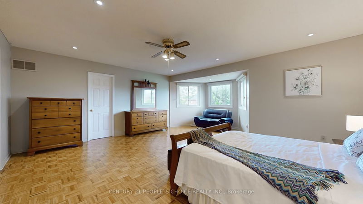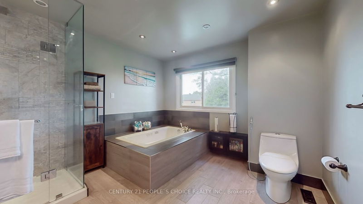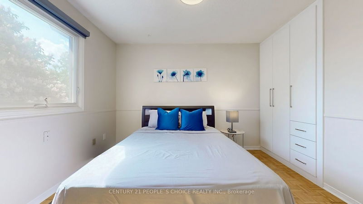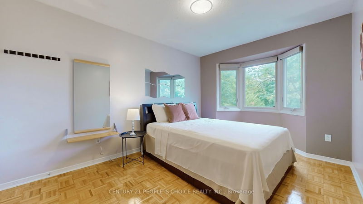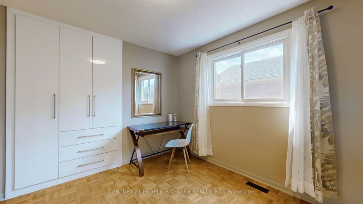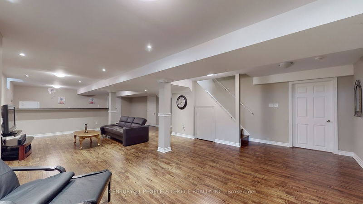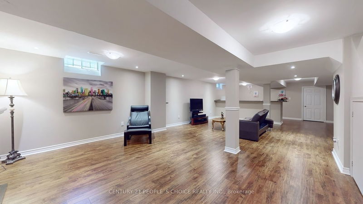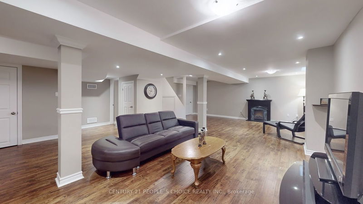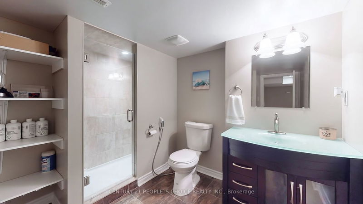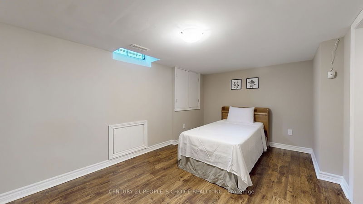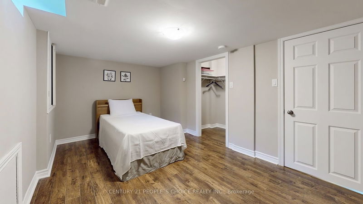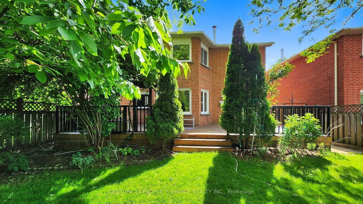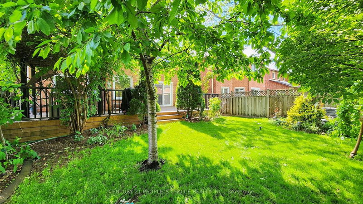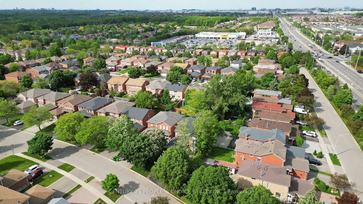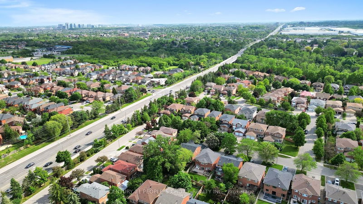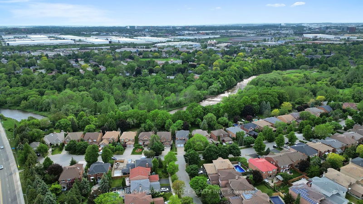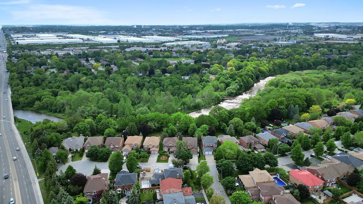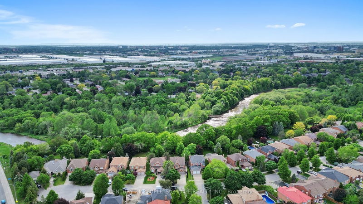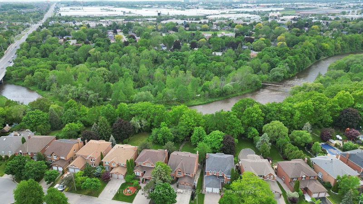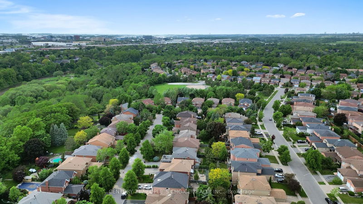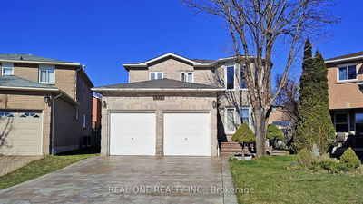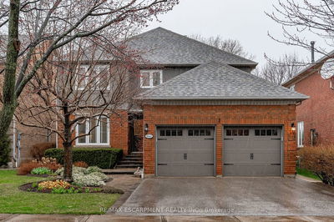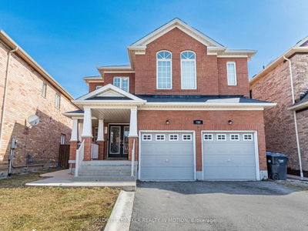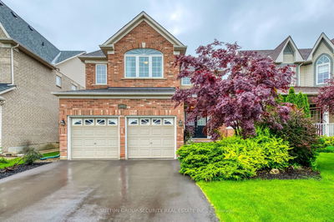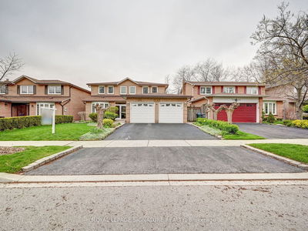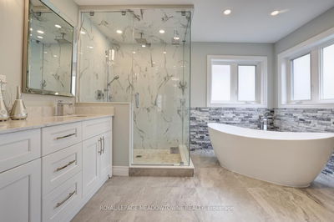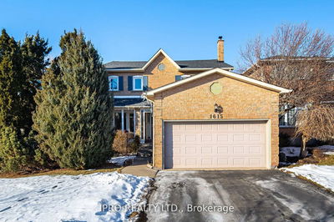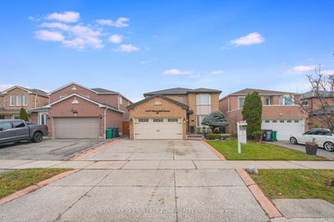Welcome to 6244 Camgreen Circle, Mississauga! This stunning 2909 sq ft detached home offers 4 spacious bedrooms and 5 modern bathrooms. The beautifully finished basement includes 2 additional bedrooms and a large entertainment area, perfect for movie nights and gatherings. The main floor features a versatile office that can double as a bedroom, complete with a standing shower and powder room. The recently updated eat-in kitchen boasts contemporary finishes and ample space for family meals. Cozy up in the expansive family room with a gas fireplace, ideal for chilly winter nights. Step outside to the private backyard with a large deck, perfect for summer barbecues and big family gatherings. The large driveway, free of sidewalks, accommodates up to 4 cars with ease. Enjoy the convenience of being within walking distance to Creditview River Trails and River grove Community Center, as well as close proximity to Heartland Shopping Center, golf courses, and major highways 401, 403, and 407. Don't miss the chance to make this exceptional property your new home!
Property Features
- Date Listed: Friday, May 24, 2024
- Virtual Tour: View Virtual Tour for 6244 Camgreen Circle
- City: Mississauga
- Neighborhood: East Credit
- Major Intersection: Britannia/Creditview
- Full Address: 6244 Camgreen Circle, Mississauga, L5N 4M5, Ontario, Canada
- Living Room: Hardwood Floor, Bay Window, Pot Lights
- Kitchen: Porcelain Floor, Eat-In Kitchen, Greenhouse Kitchen
- Family Room: Hardwood Floor, Fireplace, Pot Lights
- Listing Brokerage: Century 21 People`S Choice Realty Inc. - Disclaimer: The information contained in this listing has not been verified by Century 21 People`S Choice Realty Inc. and should be verified by the buyer.

