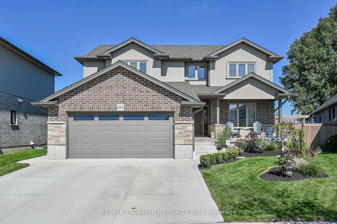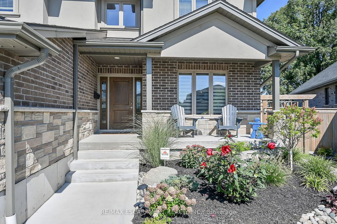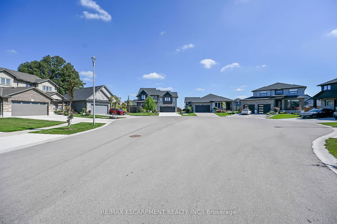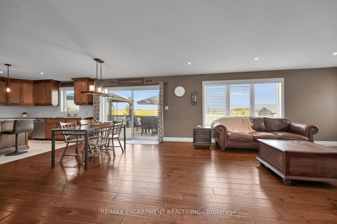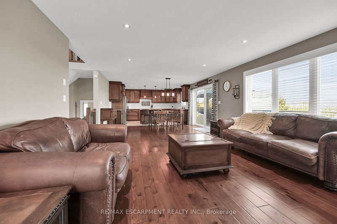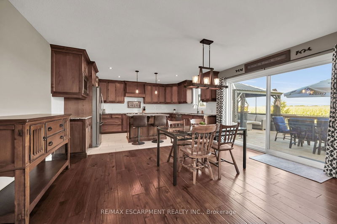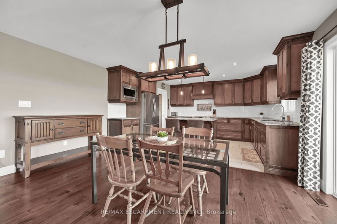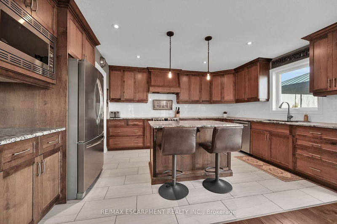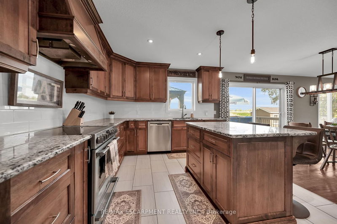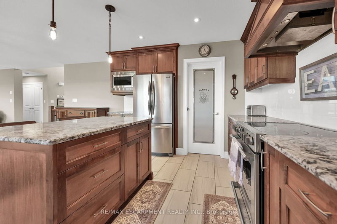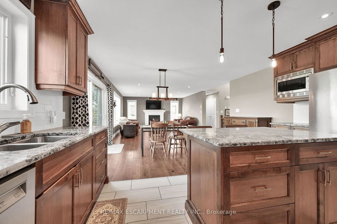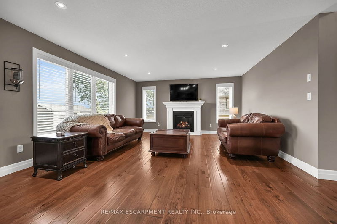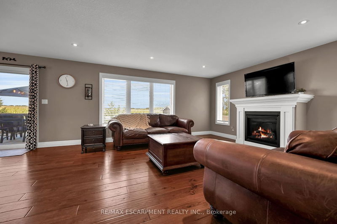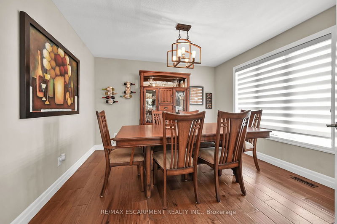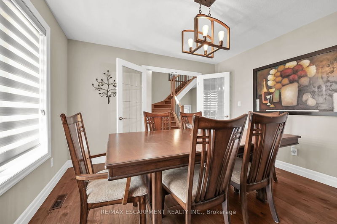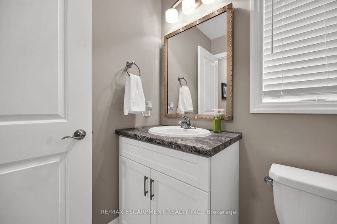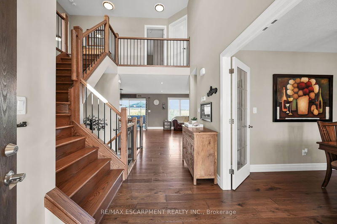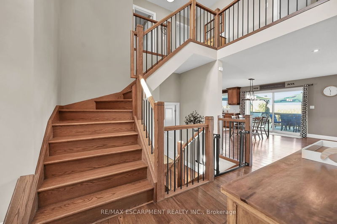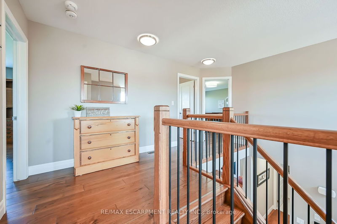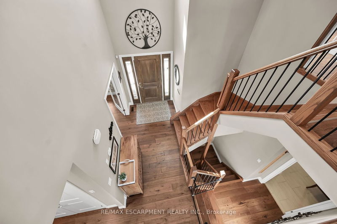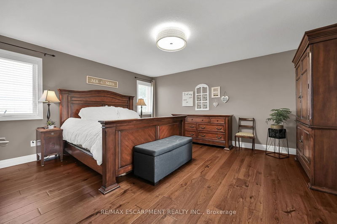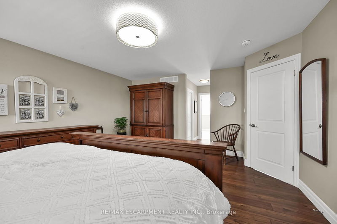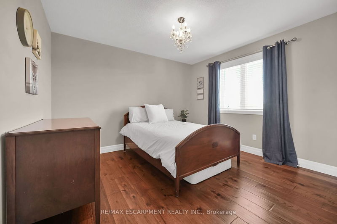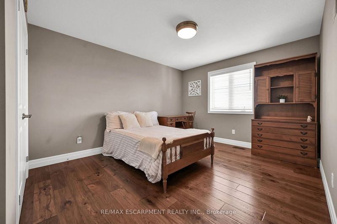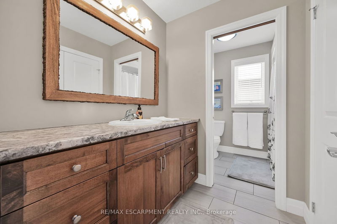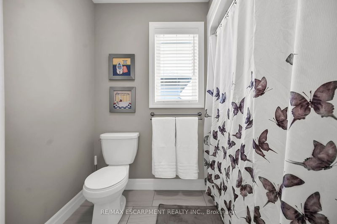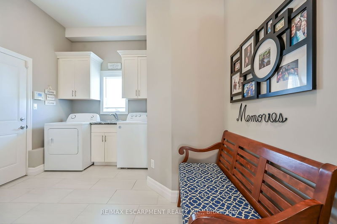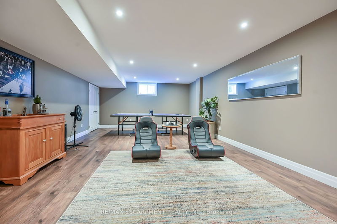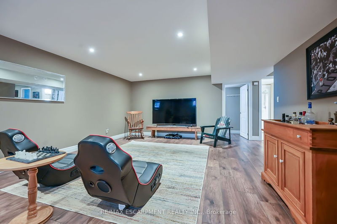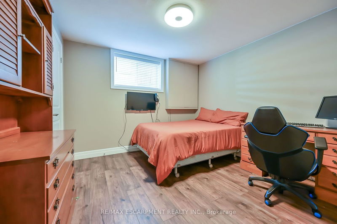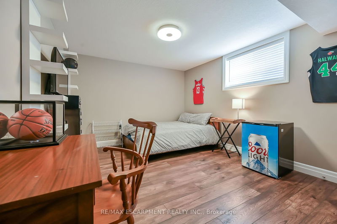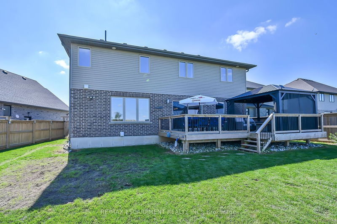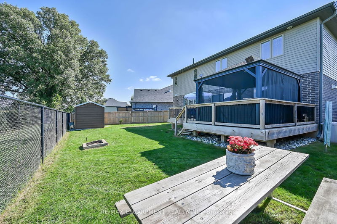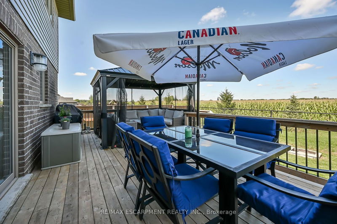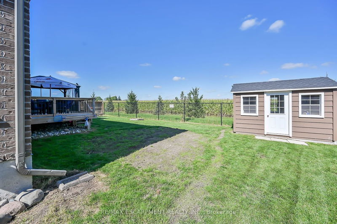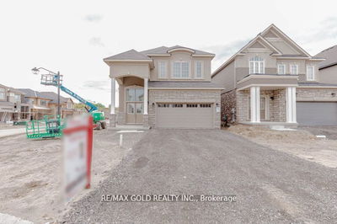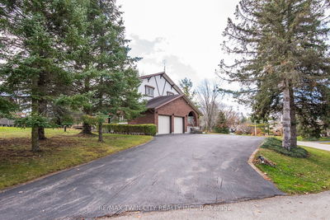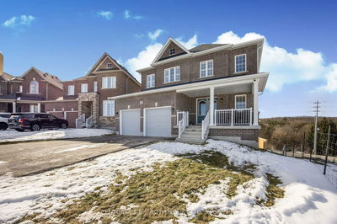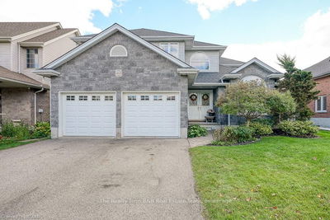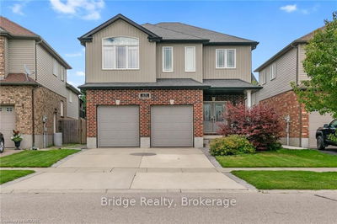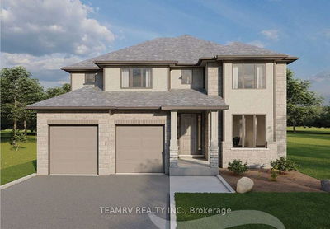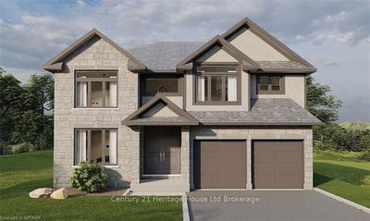Beautiful f/finished 6 yr new 4+2 bd, 3.5 bth 2 storey backing onto corn field & located in family friendly cul de sac w/in country setting. Lrg carpet free home feat engineered hardwood flrg on main & upper lvls. Grand front entrance w/cathedral ceiling foyer leads to bright & spacious open concept kitch & famrm w/pot lights. Lrg kitch w/upgraded oak cabinets, granite counter tops, SS appls, centre island, Irg pantry & XL sliding dr off dinette leading to deck. Good sized famrm w/gas fireplace. Separate DR w/French drs. Huge laundry rm w/storage closet & entry to garage. Solid oak staircase fr lower Ivl to upper Ivl. Huge Pbdrm w/WI closet + 2nd closet & spa like ensuite w/double sinks, separate shower & tub. Front bdrm also w/WI closet. Unique main bth w/private closed off toilet & tub area. Lower Ivl offers massive rec rm w/pot lights & laminate flrg + good sized 5th & 6th bdrms, 3pc bth & storage & cold rms. F/fenced yrd w/oversized deck w/gazebo, gas line to BBQ & newer shed '23.
Property Features
- Date Listed: Tuesday, April 02, 2024
- Virtual Tour: View Virtual Tour for 603 Hawthorne Place
- City: Woodstock
- Major Intersection: 11th Line
- Full Address: 603 Hawthorne Place, Woodstock, N4S 0E1, Ontario, Canada
- Kitchen: Sliding Doors
- Family Room: Gas Fireplace
- Listing Brokerage: Re/Max Escarpment Realty Inc. - Disclaimer: The information contained in this listing has not been verified by Re/Max Escarpment Realty Inc. and should be verified by the buyer.

