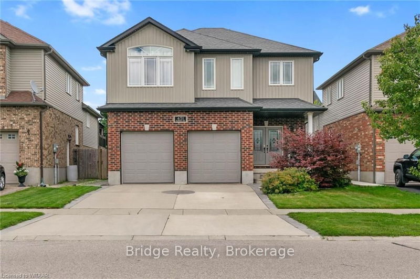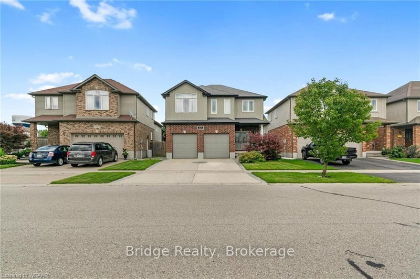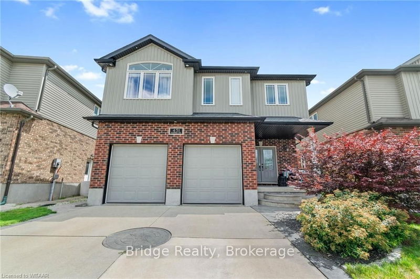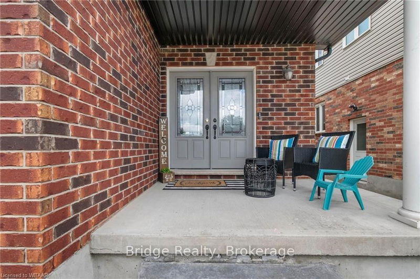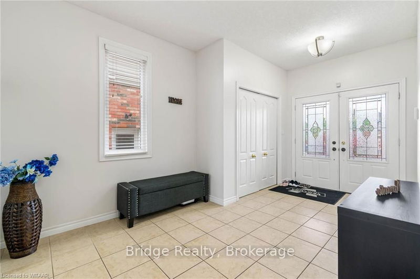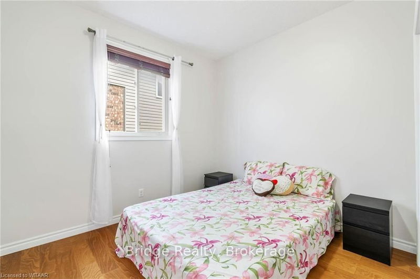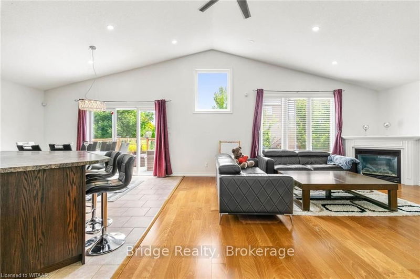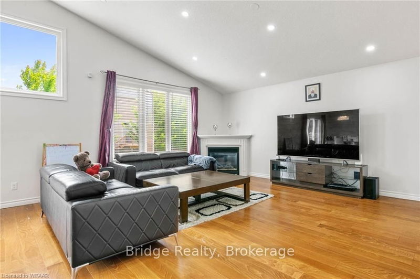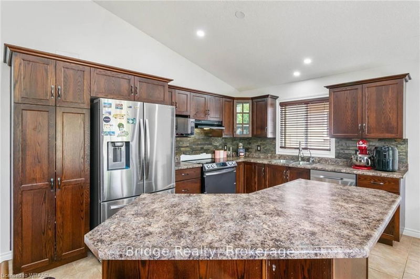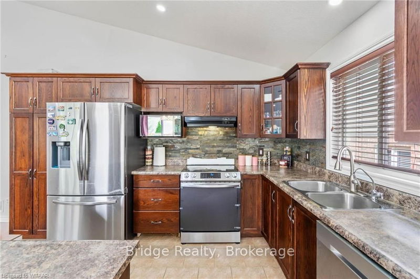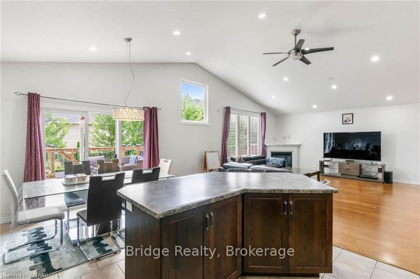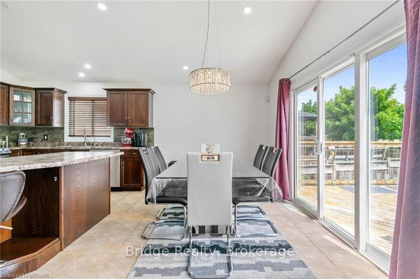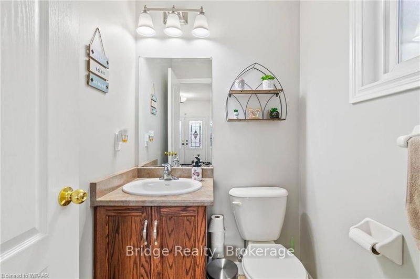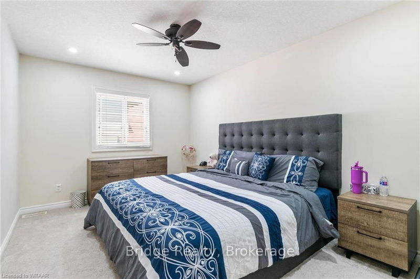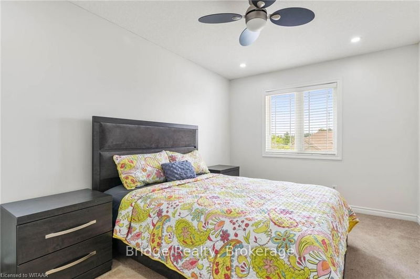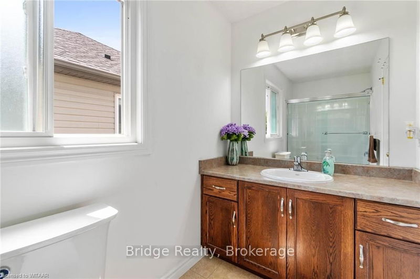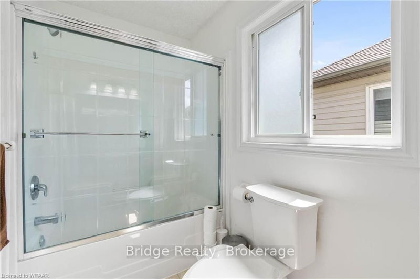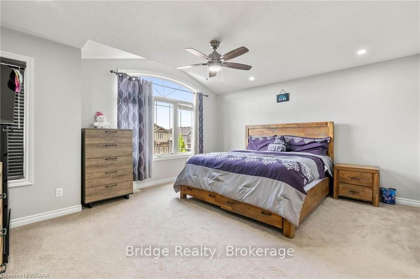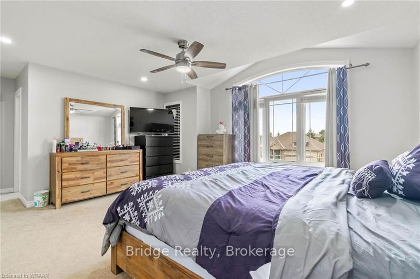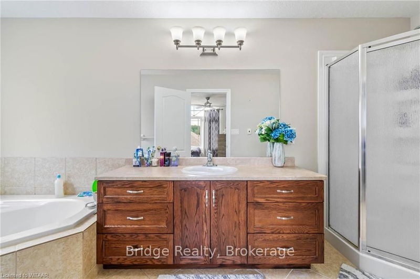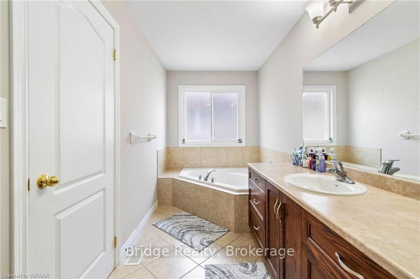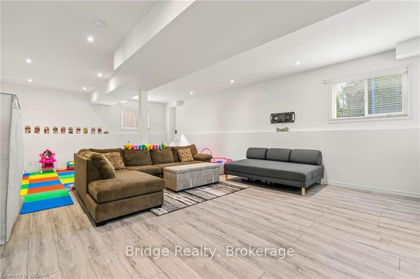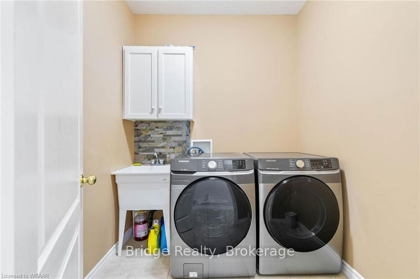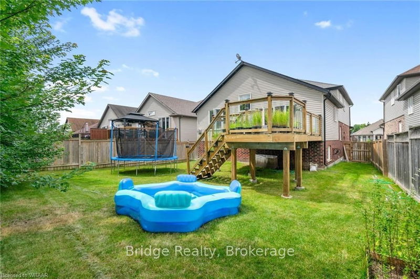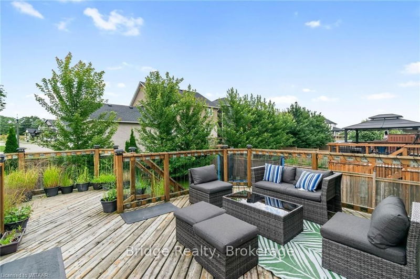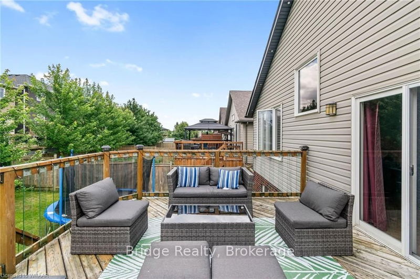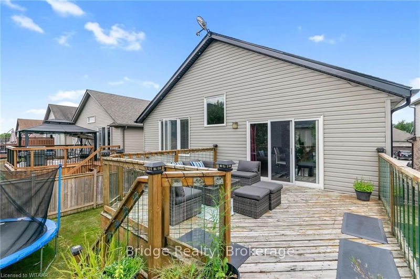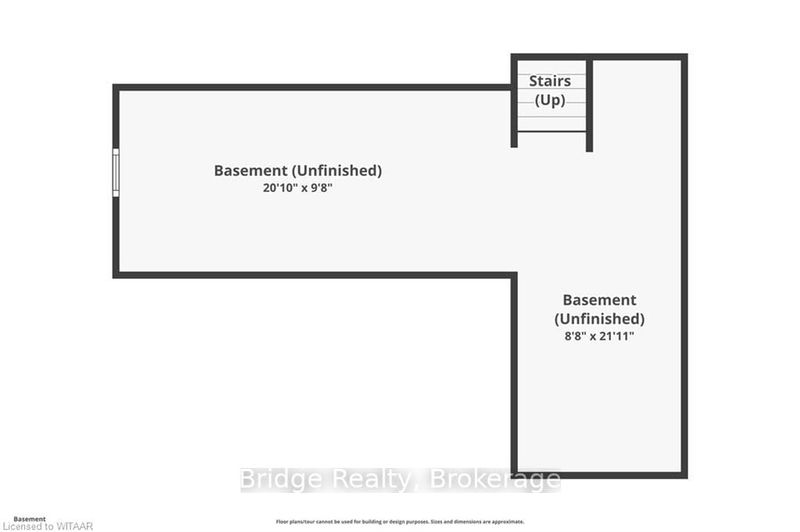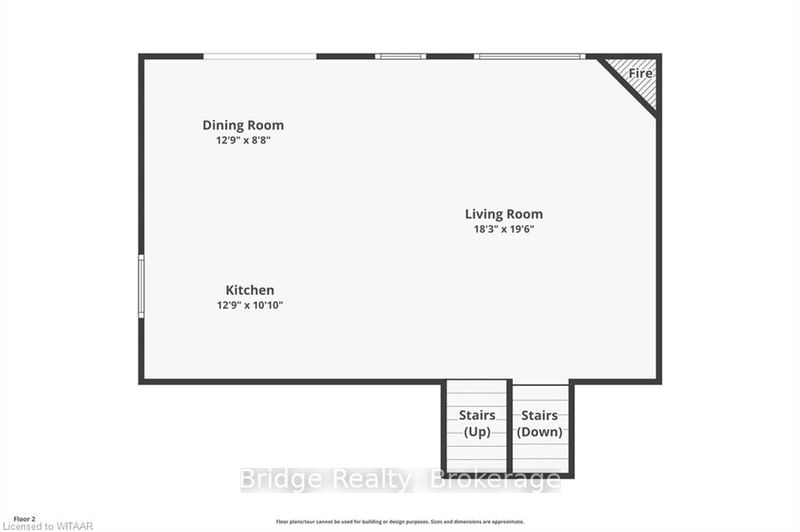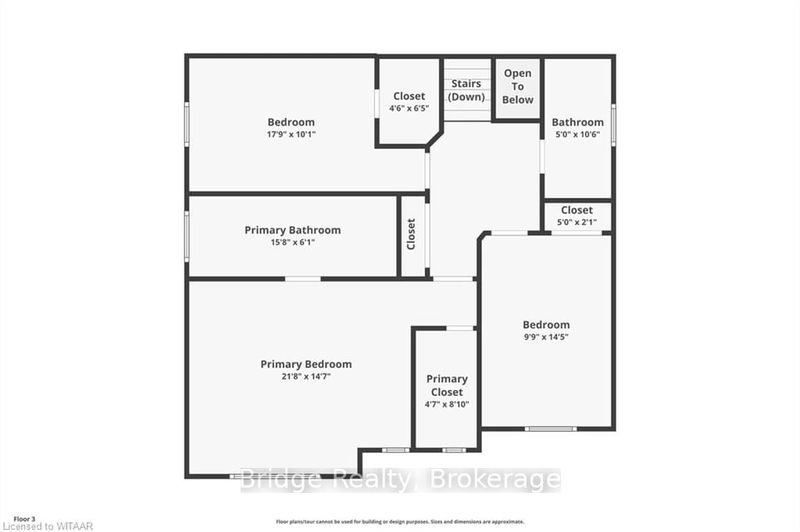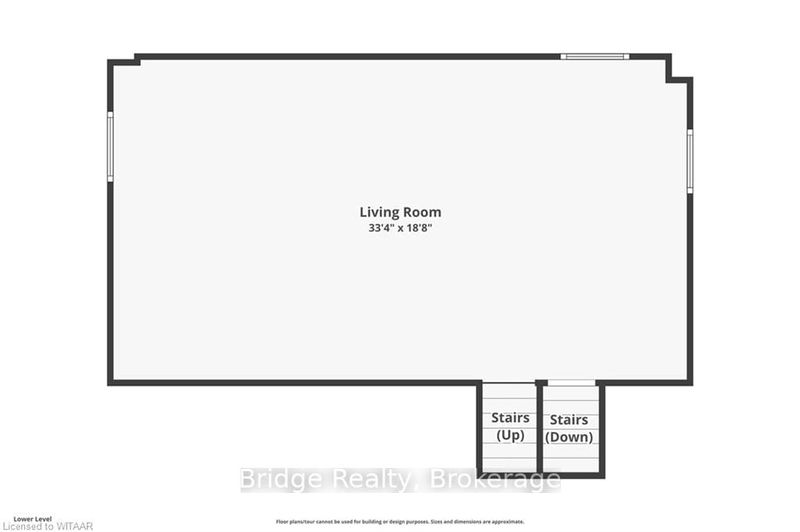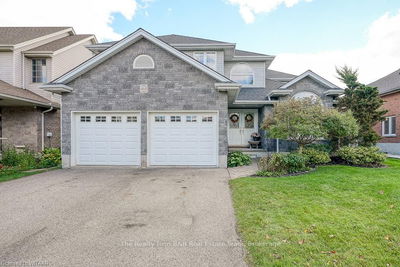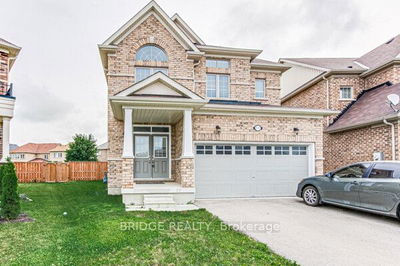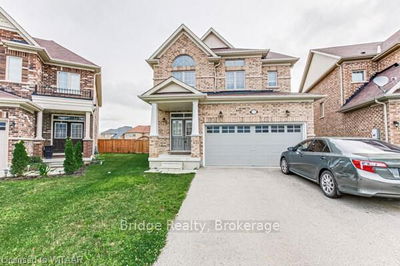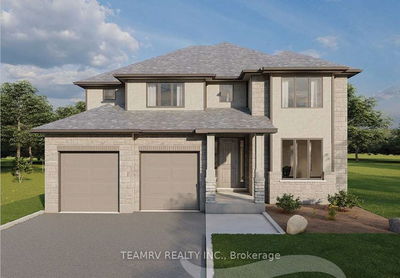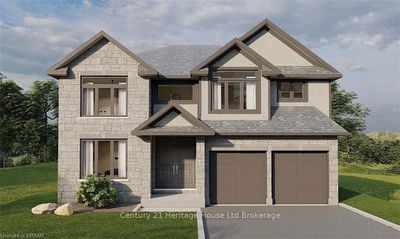Welcome To 451 Fairway Road, An Exquisite Property That Invites You To Experience Refined Living. As You Enter The Premises, Drive Along The Well-Appointed Concrete Driveway, Approach The Covered Porch, And Step Through The Impressive Double Doors Into The Expansive Foyer. The Entry Level Boasts Convenience With A 2-Piece Powder Room, Access To The Two-Car Garage, A Full Laundry Room, And A Versatile Bedroom That Also Serves As An Ideal Secluded Office Space. Ascending From The Foyer, You'll Discover The Open Main Floor, Where A Spacious Living Room With Hardwood Floors And A Fireplace Seamlessly Connects To The Large Kitchen Featuring An Island. The Adjacent Dining Area, Adorned With Patio Doors, Leads To A Charming Wood Deck. The Upper Level Is Dedicated To Comfort, Showcasing A Master Suite Complete With A Walk-In Closet And A Full Bath Featuring A Separate Shower And A Luxurious Soaker Tub. Two Additional Bedrooms And Another Full Bath Complete This Level. Descending From The Foyer, The Lower Level Unfolds Into A Substantial Family Room, Perfect For Hosting Social Gatherings And Creating Lasting Memories. A Few Steps Further Down Reveal The Utility/Storage Area, Ensuring Practical Functionality. The Raised Deck Provides A Picturesque View Of The Spacious Yard, Offering Ample Room For Recreational Activities Or Perhaps The Addition Of A Pool. This Exceptional Home Comes Fully Equipped With All Appliances And Is Conveniently Located Near Golf Facilities.
Property Features
- Date Listed: Thursday, November 28, 2024
- Virtual Tour: View Virtual Tour for 451 FAIRWAY Road
- City: Woodstock
- Major Intersection: Heading north on 59 out of Woodstock, turn left onto Ridgewood Dr and then left onto Fairway Rd
- Full Address: 451 FAIRWAY Road, Woodstock, N4T 0E1, Ontario, Canada
- Kitchen: Tile Floor
- Living Room: Fireplace, Hardwood Floor
- Listing Brokerage: Bridge Realty - Disclaimer: The information contained in this listing has not been verified by Bridge Realty and should be verified by the buyer.

