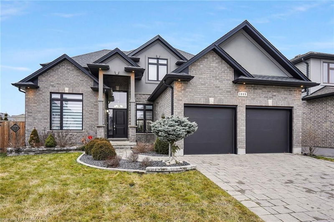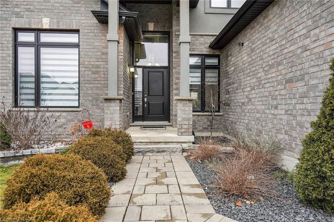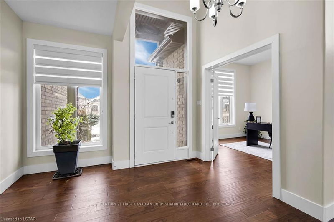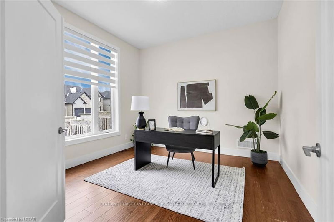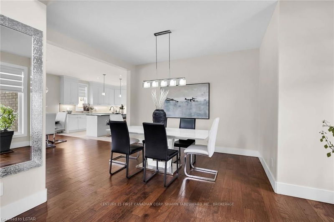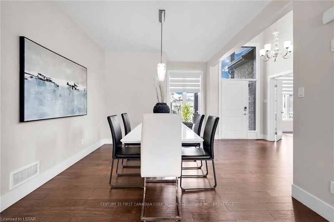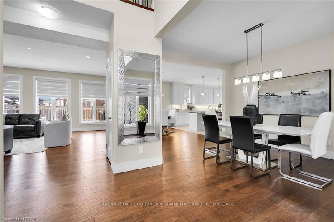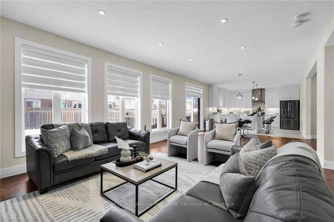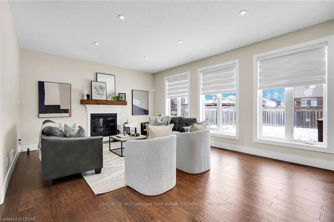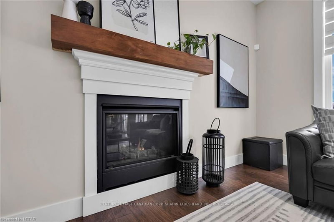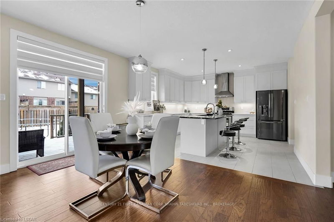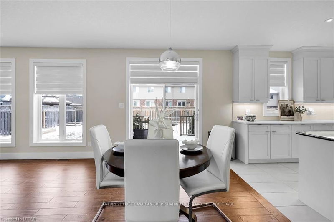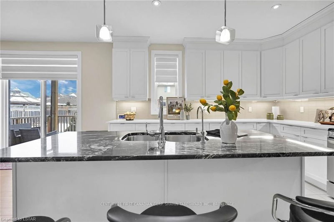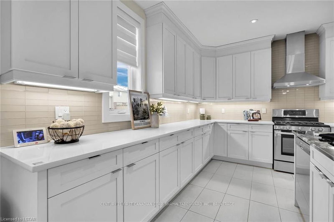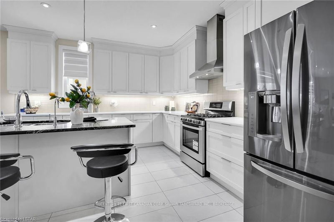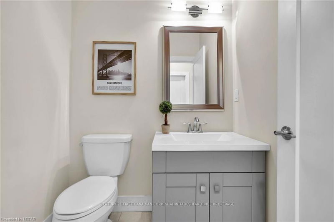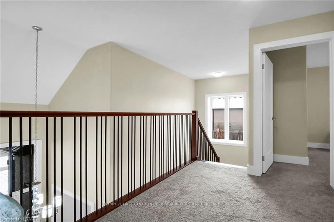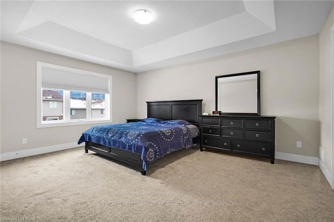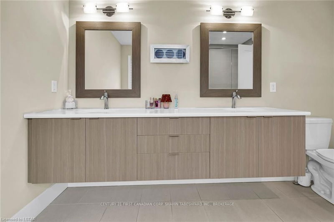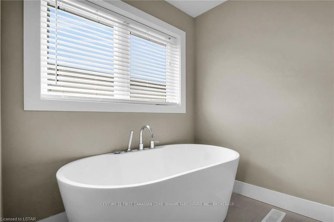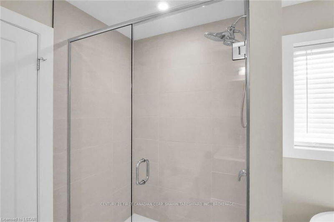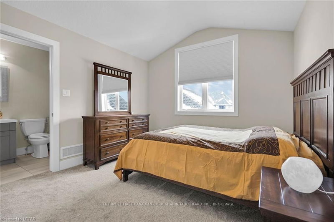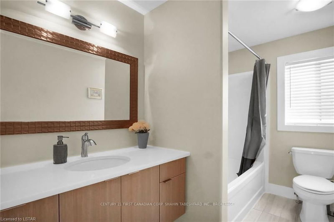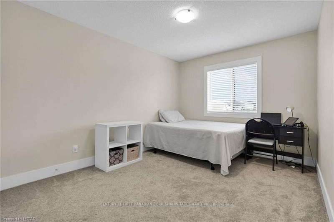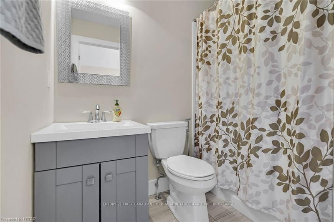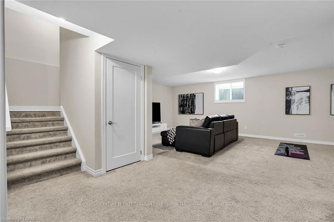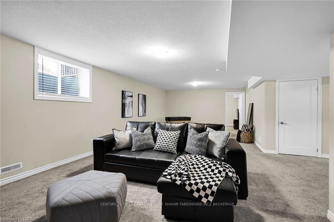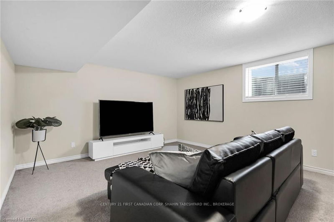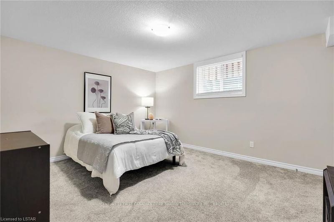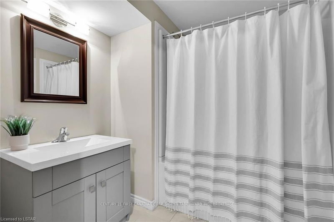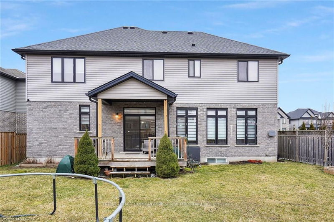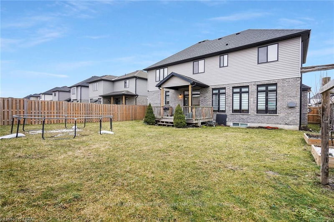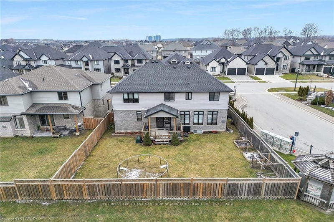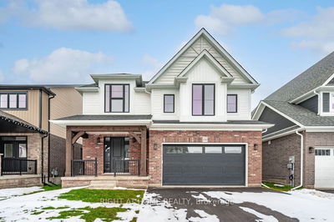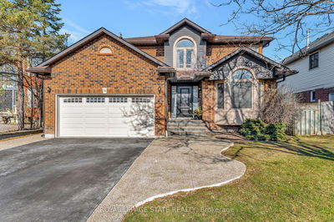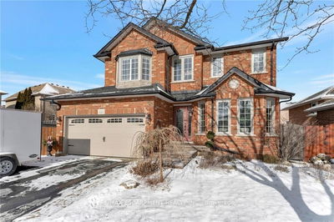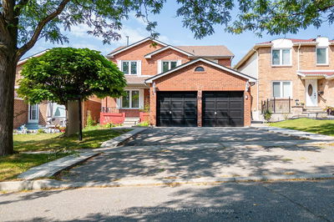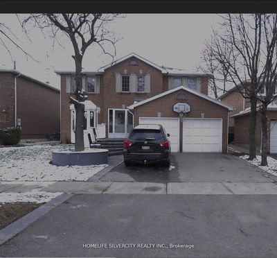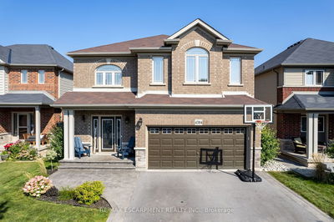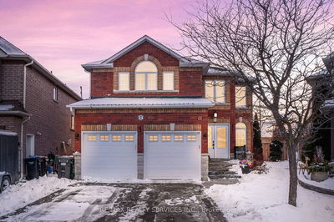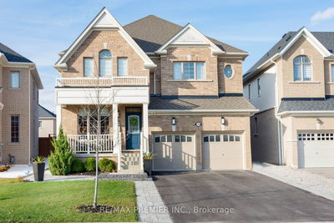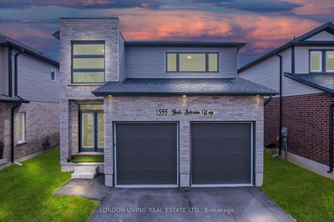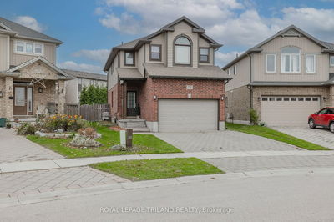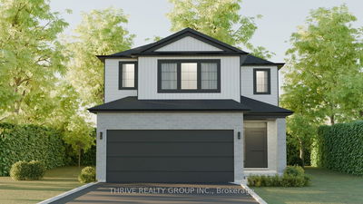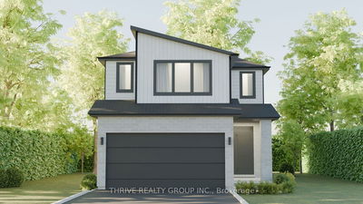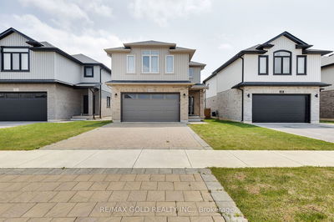Welcome to 1069 Eagletrace Drive, located in one of North London's most desirable neighborhoods. This executive 2 storey offers nearly 3,600 sq ft of total finished living space, with 4 + 1 bedrooms and 4.5 bathrooms. The main floor features a formal dining room, as well as a convenient home office, open concept kitchen, stainless steel appliances, a comfortable breakfast nook and bright, spacious great room with large windows and a cozy gas fireplace, as well as main floor laundry. The upper level features 4 large bedrooms and 3 full bathrooms! The primary bedroom features a beautiful decorative tray ceiling; luxury 5 pc ensuite, as well as a sizable walk- in closet. Completing the upstairs is 3 more bedrooms and two 4 pc bathrooms. The basement is fully finished, featuring a rec room--perfect for entertaining family and friends; a 5th bedroom and an additional 4 pc bathroom. Ideally located just minutes to Masonville, many grocery stores, parks, schools and restaurants!
Property Features
- Date Listed: Monday, January 15, 2024
- Virtual Tour: View Virtual Tour for 1069 Eagletrace Drive
- City: London
- Neighborhood: North S
- Major Intersection: Medway Park & Eagletrace Drive
- Full Address: 1069 Eagletrace Drive, London, N6G 0S4, Ontario, Canada
- Kitchen: Main
- Listing Brokerage: Century 21 First Canadian Corp. Shahin Tabeshfard Inc., Brokerage - Disclaimer: The information contained in this listing has not been verified by Century 21 First Canadian Corp. Shahin Tabeshfard Inc., Brokerage and should be verified by the buyer.

