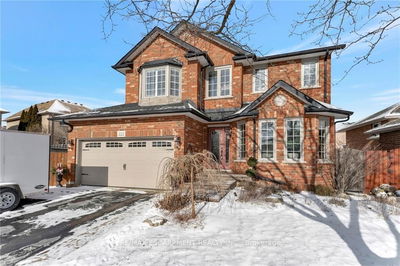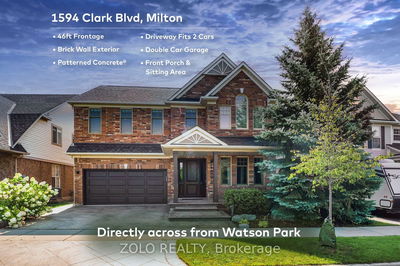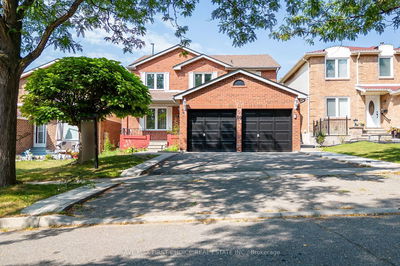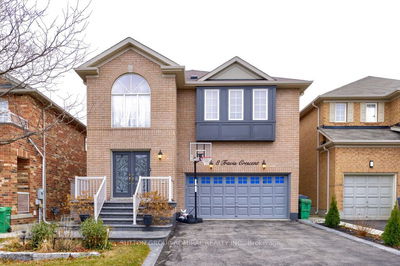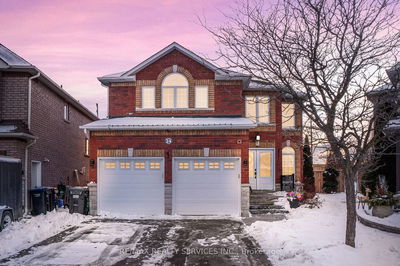Welcome to 19 Springfield Blvd, the perfect home for a growing family! Located in a highly desirable Meadowlands location close to schools, parks and all amenities, this home sits on a large 50x120ft lot and features many updates done in recent years. The traditional centre-hall plan has large principal rooms including a living room that would make a great office or playroom, and a dining room off the kitchen that is perfect for entertaining large groups. The eat-in kitchen is loaded with cabinetry and counter space, and is open to the spacious family room with its wood-burning fireplace. Up the curved staircase you'll find the four large bedrooms, a loft area, and a master bedroom and ensuite with an abundance of space. Don't miss your chance to do your preferred cosmetic updates to this home and make it yours!
Property Features
- Date Listed: Wednesday, February 07, 2024
- Virtual Tour: View Virtual Tour for 19 Springfield Boulevard
- City: Hamilton
- Neighborhood: Ancaster
- Major Intersection: Golf Links And Meadowlands
- Full Address: 19 Springfield Boulevard, Hamilton, L9K 1H8, Ontario, Canada
- Living Room: Main
- Family Room: Main
- Kitchen: Main
- Listing Brokerage: Royal Lepage State Realty - Disclaimer: The information contained in this listing has not been verified by Royal Lepage State Realty and should be verified by the buyer.













































